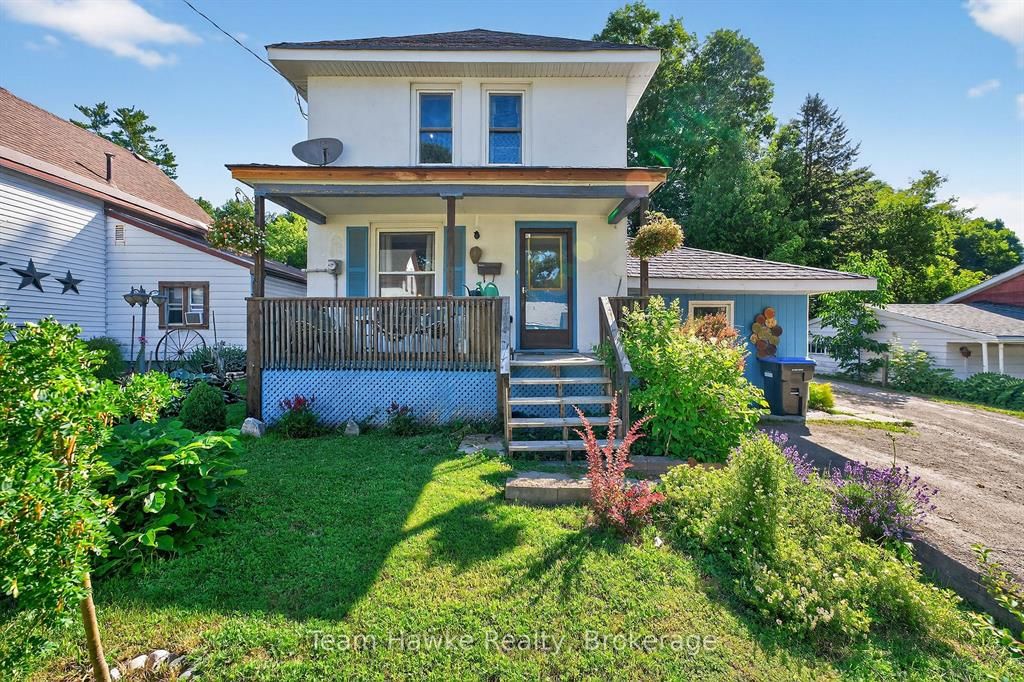$459,900
479 Queen Street, Midland, ON L4R 3J3
Midland, Midland,
 Properties with this icon are courtesy of
TRREB.
Properties with this icon are courtesy of
TRREB.![]()
This solid, well cared for, 1.5 storey home meets all your family needs. The main entrance boasts an inviting 17 x 6 veranda that leads to the shared foyer entrance, for easy access to the upper level in law suite and main floor living space. The main floor boasts, spacious living room / dining room combination, eat-in kitchen, unique master bedroom with newly renovated ensuite and a second bath creating a master bedroom with his + hers baths. Main floor laundry / mudroom with access to private backyard area with 3 outbuildings (one with electricity). Upper level boasts 2 bedrooms, one bath, bonus room with water hookup creating a perfect extended family living area. Extra features include, double car driveway, new gas furnace + A/C in 2015, new soffit + fascia 2021, new shingles 2021 and new vinyl siding 2024. Walking distance to schools and all amenities. In addition this home is ideal for a single family with 3 bedrooms and 4 baths. Do not miss out!
- HoldoverDays: 60
- Architectural Style: 1 1/2 Storey
- Property Type: Residential Freehold
- Property Sub Type: Detached
- DirectionFaces: East
- GarageType: None
- Directions: HWY 93 to Yonge St to Queen Street
- Tax Year: 2025
- Parking Features: Private Double
- ParkingSpaces: 4
- Parking Total: 4
- WashroomsType1: 1
- WashroomsType1Level: Main
- WashroomsType2: 1
- WashroomsType2Level: Main
- WashroomsType3: 1
- WashroomsType3Level: Upper
- WashroomsType4: 1
- WashroomsType4Level: Basement
- BedroomsAboveGrade: 3
- Interior Features: In-Law Capability, In-Law Suite, Primary Bedroom - Main Floor, Storage, Storage Area Lockers, Water Meter, Water Heater Owned
- Basement: Partial Basement, Partially Finished
- Cooling: Central Air
- HeatSource: Gas
- HeatType: Forced Air
- LaundryLevel: Main Level
- ConstructionMaterials: Stucco (Plaster), Vinyl Siding
- Exterior Features: Privacy, Year Round Living
- Roof: Asphalt Shingle
- Pool Features: None
- Sewer: Sewer
- Foundation Details: Stone
- Topography: Level
- Parcel Number: 584710059
- LotSizeUnits: Feet
- LotDepth: 162
- LotWidth: 50
- PropertyFeatures: Library, Park, School, Public Transit
| School Name | Type | Grades | Catchment | Distance |
|---|---|---|---|---|
| {{ item.school_type }} | {{ item.school_grades }} | {{ item.is_catchment? 'In Catchment': '' }} | {{ item.distance }} |


