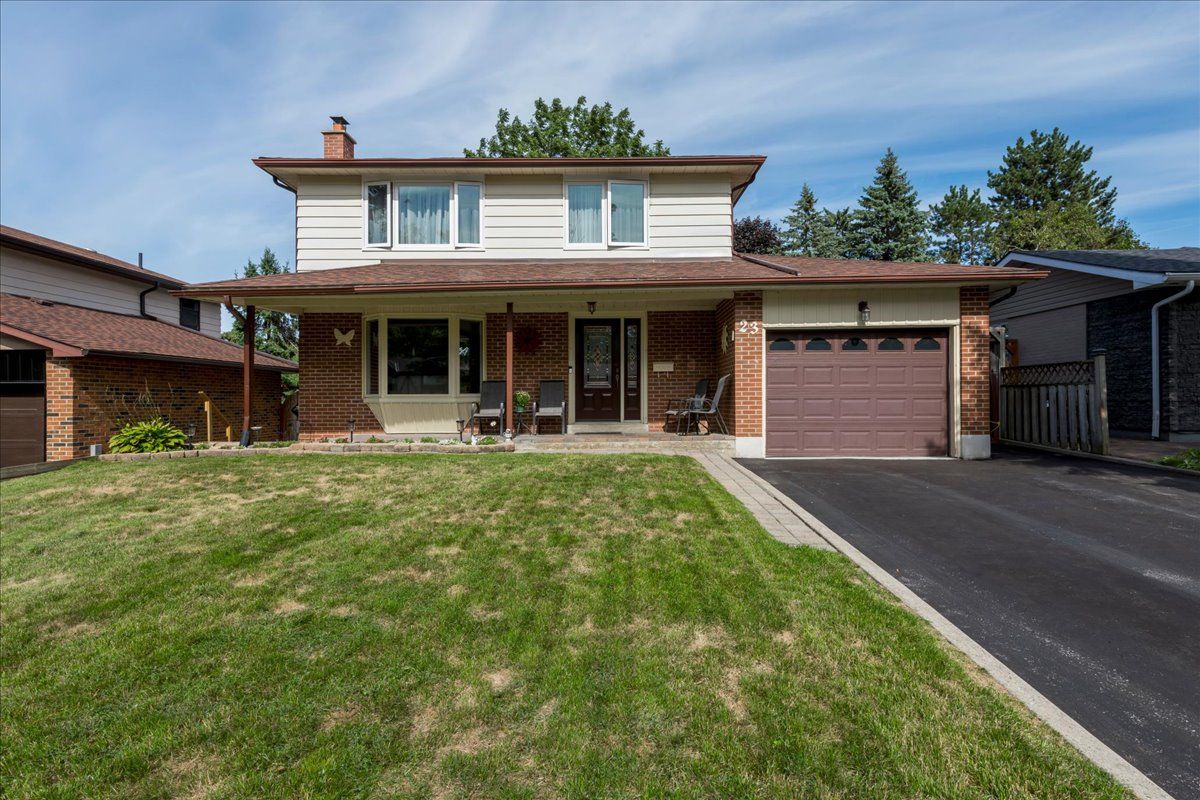$779,900
23 Virgilwood Crescent, Barrie, ON L4M 4X6
Cundles East, Barrie,
 Properties with this icon are courtesy of
TRREB.
Properties with this icon are courtesy of
TRREB.![]()
Welcome to your new home! This stunning two-story residence offers the perfect blend of modern style and comfortable living. Step inside and be greeted by the warm and inviting atmosphere, enhanced by large windows flooding the home with an abundance of natural light, creating a bright and airy feel in every room. The layout with 4+1 bedrooms and 3 baths provides ample space for a growing family or for hosting guests. The real showstopper is the backyard, a true oasis designed for relaxation and entertainment...MUST be seen! This home is more than just a place to live; it's a lifestyle. Don't miss the opportunity to make this incredible property your own!
- HoldoverDays: 60
- Architectural Style: 2-Storey
- Property Type: Residential Freehold
- Property Sub Type: Detached
- DirectionFaces: North
- GarageType: Attached
- Directions: Bayfield to Cundles to Springdale to Virgilwood.
- Tax Year: 2025
- ParkingSpaces: 4
- Parking Total: 5
- WashroomsType1: 1
- WashroomsType1Level: Main
- WashroomsType2: 1
- WashroomsType2Level: Second
- WashroomsType3: 1
- WashroomsType3Level: Lower
- BedroomsAboveGrade: 4
- BedroomsBelowGrade: 1
- Interior Features: Water Heater Owned, Water Softener
- Basement: Finished, Full
- Cooling: Central Air
- HeatSource: Gas
- HeatType: Forced Air
- ConstructionMaterials: Brick, Aluminum Siding
- Roof: Asphalt Shingle
- Pool Features: Inground
- Sewer: Sewer
- Foundation Details: Concrete, Block
- Parcel Number: 588050208
- LotSizeUnits: Feet
- LotDepth: 118.38
- LotWidth: 50
| School Name | Type | Grades | Catchment | Distance |
|---|---|---|---|---|
| {{ item.school_type }} | {{ item.school_grades }} | {{ item.is_catchment? 'In Catchment': '' }} | {{ item.distance }} |


