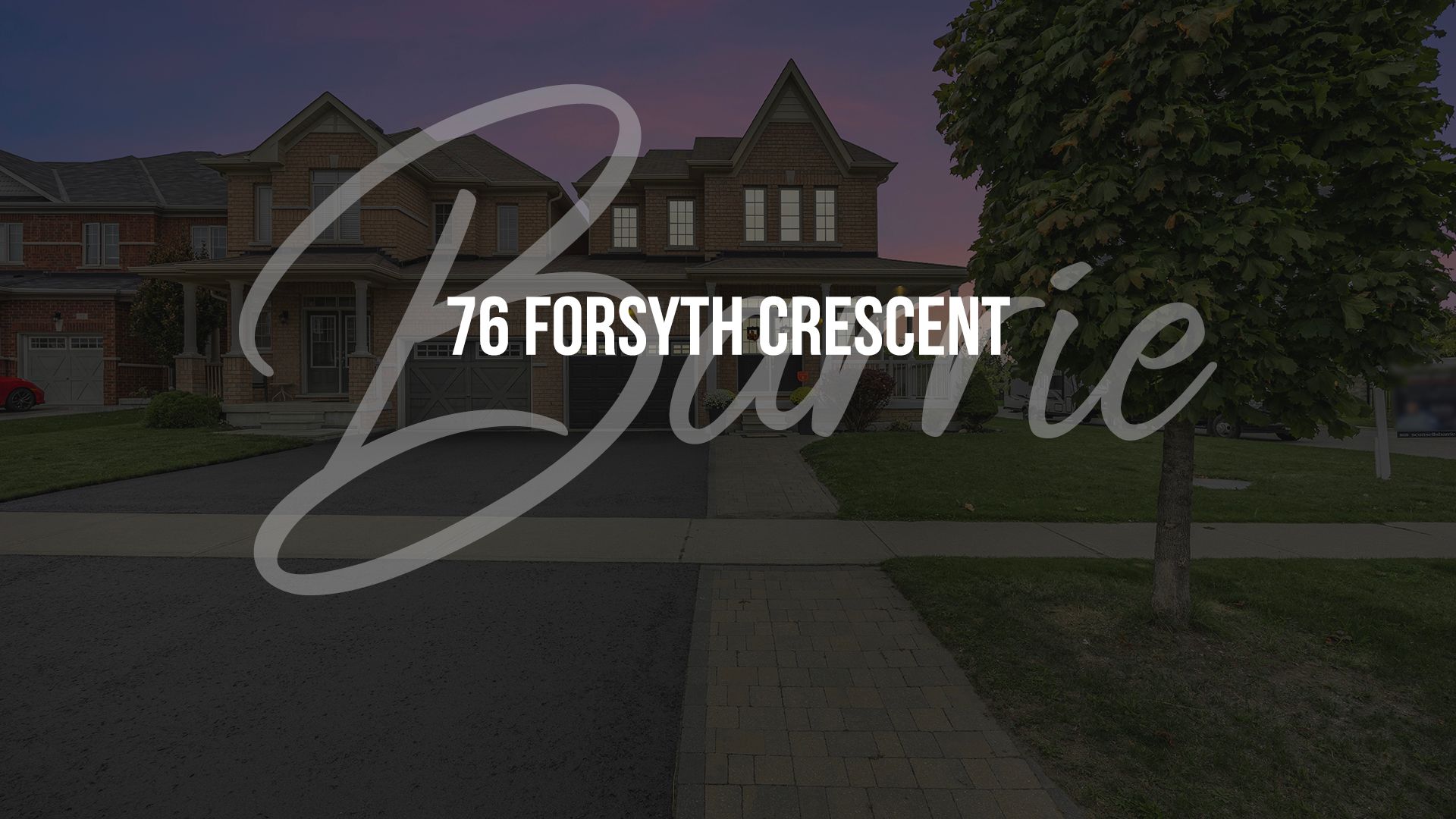$837,900
76 Forsyth Crescent, Barrie, ON L4N 6R1
West Bayfield, Barrie,
 Properties with this icon are courtesy of
TRREB.
Properties with this icon are courtesy of
TRREB.![]()
Location Location Location!! Beautiful 3 Bedroom, 2.5 Bath All Brick link Home Attached Only By The Garage. High ceilings, hardwood floors, ensuite bath in primary bedroom, walk in closet, lovely large windows allow fresh sunlight and beautiful views. Large Unfinished basement to unlock your imaginations and make it all yours in your style and finishes. Located On An Over Sized Corner Lot fully fenced with a large gate, In North Barrie. Enjoy Spectacular Backyard Views And Sunsets With No Rear Neighbours As The Property Backs Onto Springwater Township. Highly Sought After Neighbour hood With A New Park And Playground Located Across The Street. Walking Distance To Several Great Schools As well as Bayfield street Amenities, Major shopping centers and restaurants.
- Architectural Style: 2-Storey
- Property Type: Residential Freehold
- Property Sub Type: Semi-Detached
- DirectionFaces: West
- GarageType: Attached
- Directions: Hanmer to Kozlov to Forsyth
- Tax Year: 2024
- Parking Features: Private
- ParkingSpaces: 2
- Parking Total: 3
- WashroomsType1: 1
- WashroomsType1Level: Second
- WashroomsType2: 1
- WashroomsType2Level: Second
- WashroomsType3: 1
- WashroomsType3Level: Main
- BedroomsAboveGrade: 3
- Interior Features: Auto Garage Door Remote, Sump Pump, Water Heater, Water Meter
- Basement: Unfinished
- Cooling: Central Air
- HeatSource: Gas
- HeatType: Forced Air
- LaundryLevel: Upper Level
- ConstructionMaterials: Brick
- Roof: Asphalt Shingle
- Pool Features: None
- Sewer: Sewer
- Foundation Details: Poured Concrete
- Parcel Number: 589260519
- LotSizeUnits: Feet
- LotDepth: 134.2
- LotWidth: 35.83
- PropertyFeatures: Public Transit, Rec./Commun.Centre, School Bus Route, School, Fenced Yard
| School Name | Type | Grades | Catchment | Distance |
|---|---|---|---|---|
| {{ item.school_type }} | {{ item.school_grades }} | {{ item.is_catchment? 'In Catchment': '' }} | {{ item.distance }} |


