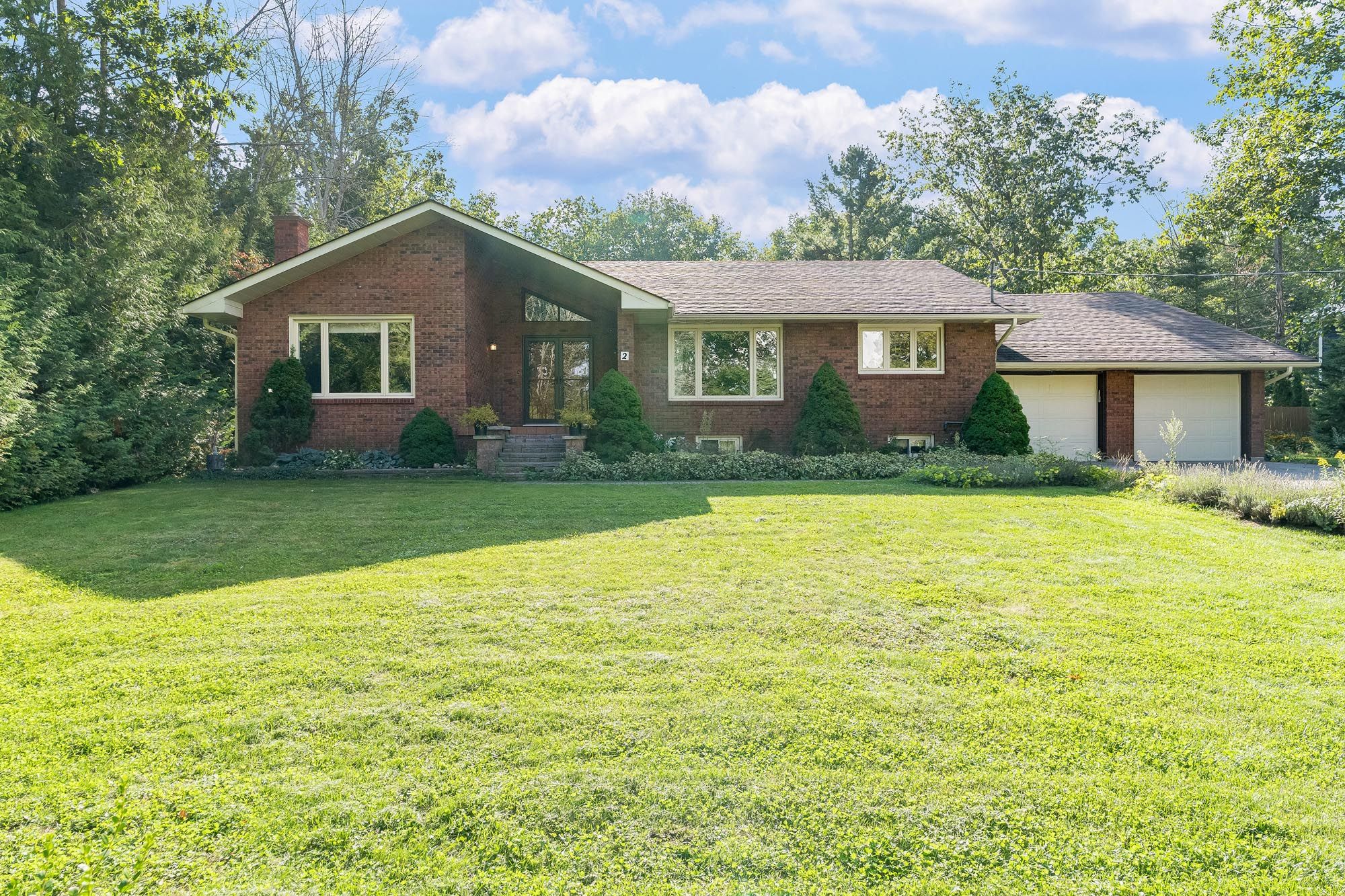$799,900
2 Bayside Avenue, Tay, ON L0K 2A0
Rural Tay, Tay,
 Properties with this icon are courtesy of
TRREB.
Properties with this icon are courtesy of
TRREB.![]()
Top 5 Reasons You Will Love This Home: 1) Spacious all-brick bungalow featuring five bedrooms, three bathrooms, a fully finished basement, and a large games room, offering plenty of space for families of all sizes or those who love to entertain 2) Take in stunning water views and enjoy water access right out front, combining the charm of cottage country living with modern comforts like natural gas, high-speed internet, and nearby amenities 3) Set on nearly an acre, this property boasts a fully fenced backyard and backs onto greenspace and the Tay Trail, creating a private retreat with endless opportunities for outdoor recreation 4) Additional highlights include a primary ensuite, a relaxing sauna, inside garage access, and a two-car garage, all tucked away on a quiet dead-end street for extra peace and safety 5) Perfectly located just minutes from Highway 400, this home provides easy access to the city while offering the serenity and lifestyle of cottage country living. 2,074 above grade sq.ft. plus a finished basement. *Please note some images have been virtually staged to show the potential of the home.
- HoldoverDays: 60
- Architectural Style: Bungalow
- Property Type: Residential Freehold
- Property Sub Type: Detached
- DirectionFaces: South
- GarageType: Attached
- Directions: Davis Dr/Bayside Ave
- Tax Year: 2025
- Parking Features: Private Double
- ParkingSpaces: 6
- Parking Total: 8
- WashroomsType1: 1
- WashroomsType1Level: Main
- WashroomsType2: 1
- WashroomsType2Level: Main
- WashroomsType3: 1
- WashroomsType3Level: Basement
- BedroomsAboveGrade: 3
- BedroomsBelowGrade: 2
- Fireplaces Total: 2
- Interior Features: None
- Basement: Finished, Full
- Cooling: Central Air
- HeatSource: Gas
- HeatType: Forced Air
- LaundryLevel: Main Level
- ConstructionMaterials: Brick
- Roof: Asphalt Shingle
- Pool Features: None
- Sewer: Septic
- Water Source: Drilled Well
- Foundation Details: Concrete
- Parcel Number: 584950300
- LotSizeUnits: Feet
- LotDepth: 265
- LotWidth: 130
- PropertyFeatures: Beach, Clear View, Golf, Hospital, Lake Access, Lake Backlot
| School Name | Type | Grades | Catchment | Distance |
|---|---|---|---|---|
| {{ item.school_type }} | {{ item.school_grades }} | {{ item.is_catchment? 'In Catchment': '' }} | {{ item.distance }} |


