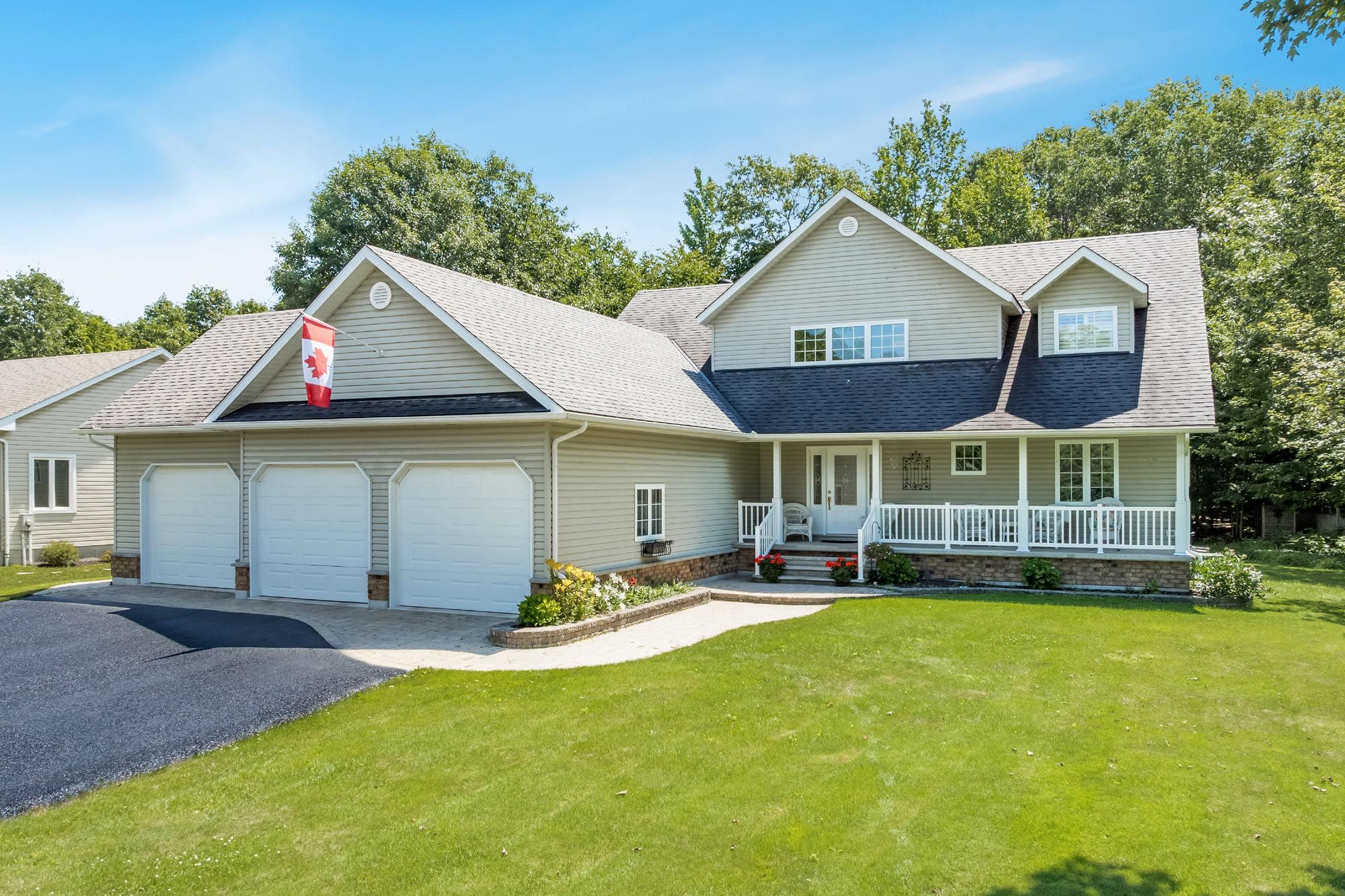$1,089,000
91 Maryjane Road, Tiny, ON L0L 2T0
Wyevale, Tiny,
 Properties with this icon are courtesy of
TRREB.
Properties with this icon are courtesy of
TRREB.![]()
Top 5 Reasons You Will Love This Home: 1) Beautiful open-concept home on a spacious half-an-acre lot in Wyevale, offering 3+2 bedrooms, 4 bathrooms, a dedicated office, an all-season sunroom, and a fully finished basement with high ceilings 2) Expansive triple-car garage with direct access to both the main level and basement, complemented by a large driveway with plenty of parking and storage 3) Impressive great room with a soaring two-storey ceiling and a double-sided fireplace, seamlessly connecting to a modern kitchen with stainless-steel appliances, a walk-in pantry, and 9' ceilings 4) Freshly painted and featuring premium finishes throughout, including hardwood floors, ethernet wiring, central vacuum, a 200-amp electrical panel, a large cold storage room, composite decking, a natural gas barbeque hookup, and an irrigation system 5) Fantastic location close to schools, parks, scenic trails, and beautiful beaches, with quick access to Barrie and Midland for added convenience. 3,936 fin.sq.ft Age 22. Visit our website for more detailed information.
- HoldoverDays: 60
- Architectural Style: 2-Storey
- Property Type: Residential Freehold
- Property Sub Type: Detached
- DirectionFaces: South
- GarageType: Attached
- Directions: Concession Rd 5 E/Maryjane Rd
- Tax Year: 2024
- Parking Features: Private Double
- ParkingSpaces: 12
- Parking Total: 15
- WashroomsType1: 1
- WashroomsType1Level: Main
- WashroomsType2: 1
- WashroomsType2Level: Main
- WashroomsType3: 1
- WashroomsType3Level: Second
- WashroomsType4: 1
- WashroomsType4Level: Basement
- BedroomsAboveGrade: 3
- BedroomsBelowGrade: 2
- Fireplaces Total: 1
- Interior Features: Central Vacuum, In-Law Capability, Water Heater Owned
- Basement: Finished, Walk-Up
- Cooling: Central Air
- HeatSource: Gas
- HeatType: Forced Air
- LaundryLevel: Main Level
- ConstructionMaterials: Vinyl Siding
- Roof: Asphalt Shingle
- Pool Features: None
- Sewer: Septic
- Foundation Details: Concrete Block
- Parcel Number: 583890306
- LotSizeUnits: Feet
- LotDepth: 201.14
- LotWidth: 110.25
- PropertyFeatures: Level, School
| School Name | Type | Grades | Catchment | Distance |
|---|---|---|---|---|
| {{ item.school_type }} | {{ item.school_grades }} | {{ item.is_catchment? 'In Catchment': '' }} | {{ item.distance }} |


