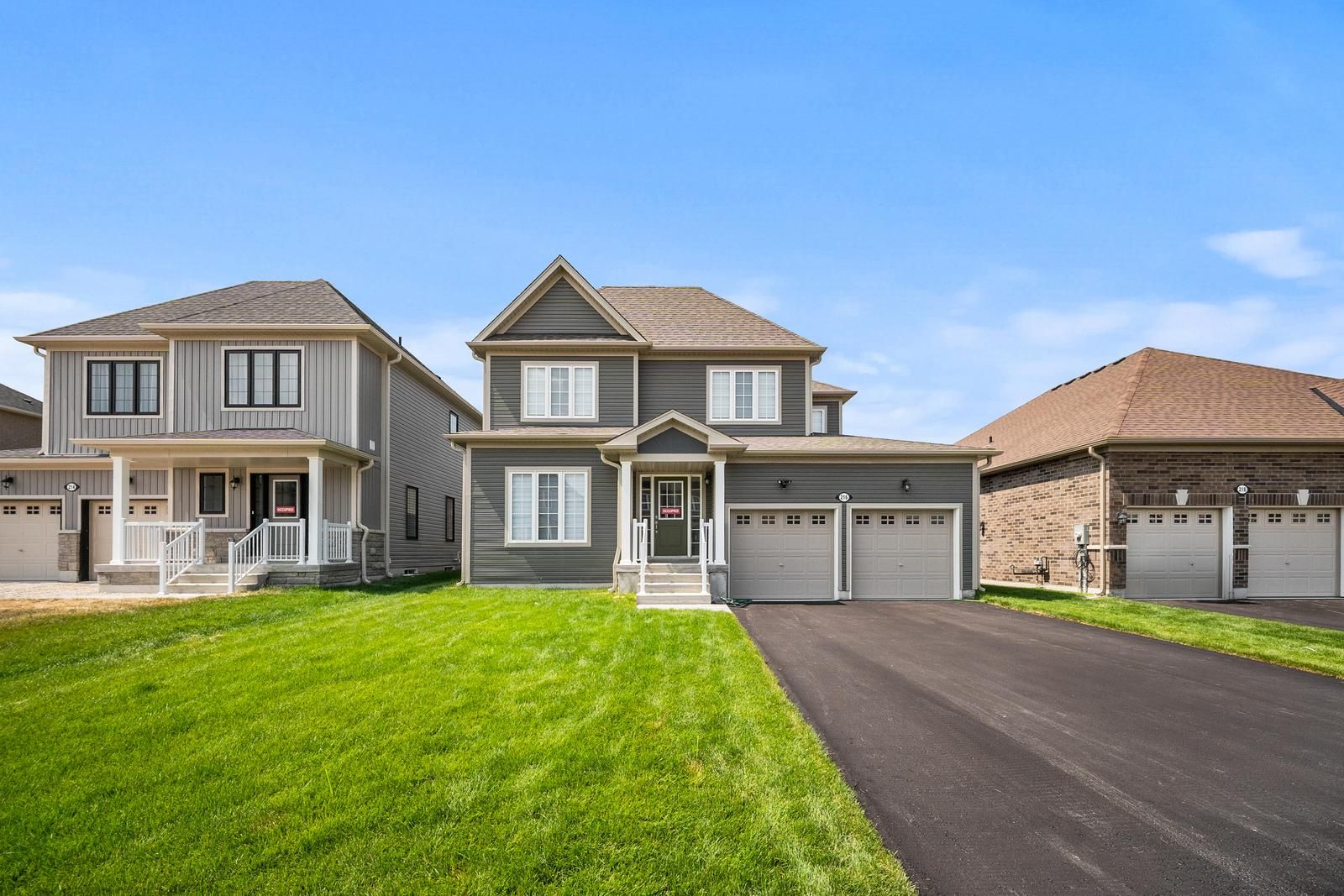$2,900
216 Cubitt Street, Clearview, ON L0M 1S0
Stayner, Clearview,
 Properties with this icon are courtesy of
TRREB.
Properties with this icon are courtesy of
TRREB.![]()
This 4 bedroom home offers 2202 sqft of beautifully finished and sits on a premium lot 50 , just 10 minutes from Wasaga Beach and 30 minutes from Blue Mountain, Barrie, and Collingwood. With a perfect blend of modern design and luxury, this home is ideal for year-round adventures and relaxation. inside, the spacious, open-concept layout creates a bright and welcoming atmosphere. Natural light floods the home through large windows, illuminating the hardwood floors throughout the main and second levels. Elegant stairs connect the floors, while tiles grace the foyer and bathrooms. The gourmet kitchen features , ample cabinetry with a Custom canopy ), , and premium stainless steel appliances. For outdoor living, the home includes a deck with a gas line for BBQs and gatherings, offering a perfect space for leisure and entertaining. The spacious bedrooms are designed for comfort, with a master bedroom featuring a closet organizer. The property is located in Stayner, a picturesque township offering a balance of tranquility and convenience. Enjoy the abundance of nearby parks, scenic trails, and recreational facilities, perfect for weekend adventures. The home is also connected to major roadways, like Highway 26 and County Road 42, making commuting easy to Wasaga Beach, Collingwood, Barrie, and beyond. Nearby attractions include: Blue Mountain Ski Resort & Village Wasaga Beach (the world's longest freshwater beach)Scenic trails, golf courses, and farmers markets in Collingwood & Clearview Township This home is more than just a place to live it's a gateway to a vibrant community and an active lifestyle. Don't miss the opportunity to own this exceptional property that perfectly blends luxury, location, and lifestyle.
- HoldoverDays: 90
- Architectural Style: 2-Storey
- Property Type: Residential Freehold
- Property Sub Type: Detached
- DirectionFaces: East
- GarageType: Attached
- Directions: South
- Parking Features: Available
- ParkingSpaces: 4
- Parking Total: 6
- WashroomsType1: 2
- WashroomsType1Level: Second
- WashroomsType2: 1
- WashroomsType2Level: Main
- BedroomsAboveGrade: 4
- Interior Features: Other
- Basement: Unfinished
- Cooling: None
- HeatSource: Gas
- HeatType: Forced Air
- ConstructionMaterials: Vinyl Siding
- Roof: Asphalt Shingle
- Pool Features: None
- Sewer: Sewer
- Foundation Details: Concrete
- LotSizeUnits: Feet
- LotDepth: 98.45
- LotWidth: 49.25
| School Name | Type | Grades | Catchment | Distance |
|---|---|---|---|---|
| {{ item.school_type }} | {{ item.school_grades }} | {{ item.is_catchment? 'In Catchment': '' }} | {{ item.distance }} |


