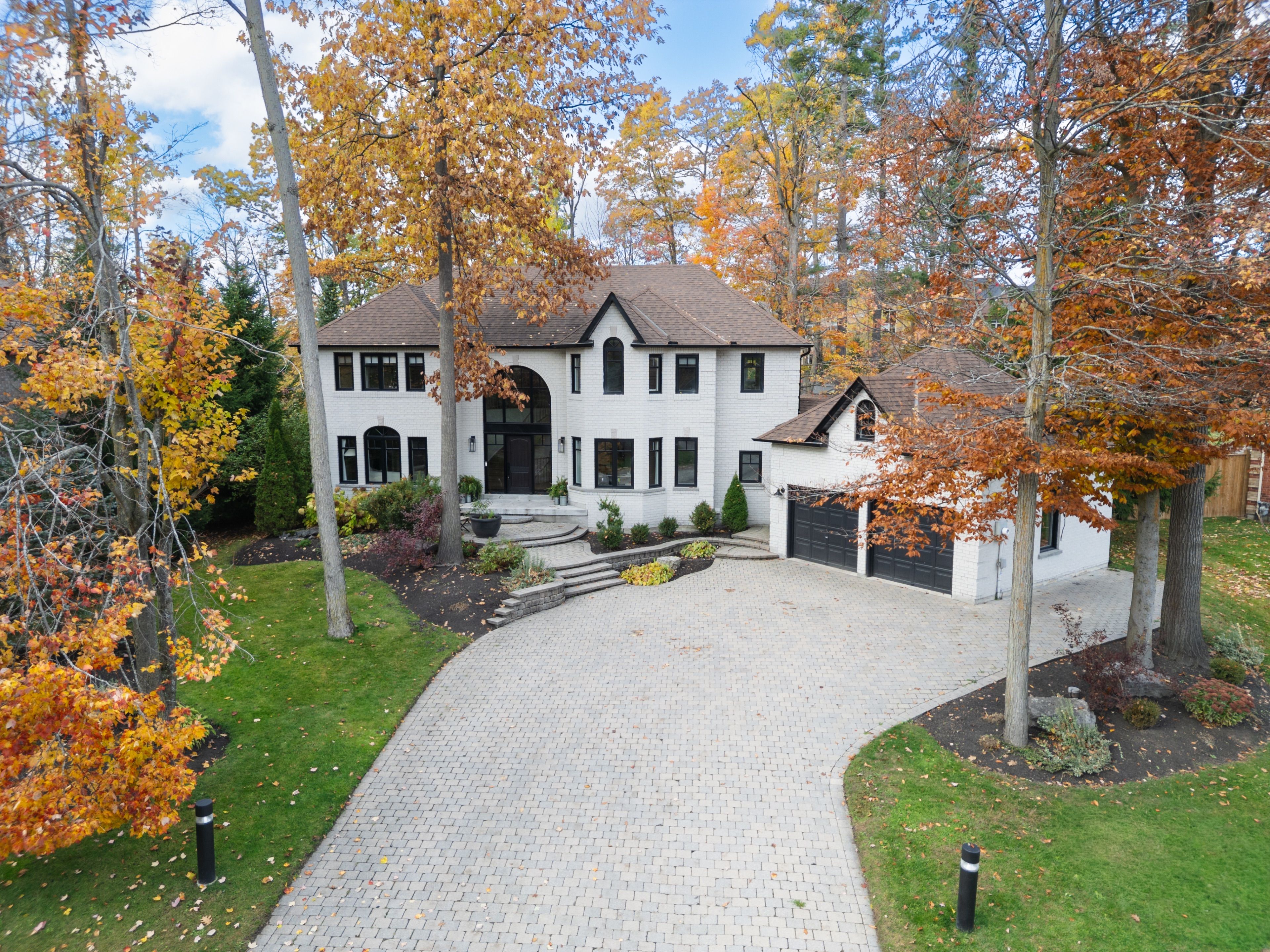$2,299,900
28 Alana Drive, Springwater, ON L9X 0S1
Centre Vespra, Springwater,
 Properties with this icon are courtesy of
TRREB.
Properties with this icon are courtesy of
TRREB.![]()
Discover luxurious living in this beautifully redesigned Stonegate Estates home, offering 3,600+ sq. ft. of elegant, turn-key space. Professionally curated and previously featured in HGTV and Home Network, this residence blends timeless style with modern comfort.Highlights include grand principal rooms with custom millwork, built-ins, designer lighting, and exquisite finishes, a chef-inspired kitchen with quartz counters & stainless steel appliances, and a stunning primary suite with a dry bar, plaster fireplace, 5-pc spa ensuite & walk-in closet. Main-floor office plus spacious secondary bedrooms all with Custom Built ins (including built-in bunk beds).Private backyard retreat with heated saltwater pool, multiple lounge areas & mature landscaping - ideal for relaxing or entertaining.Recent upgrades: saltwater conversion (2024), pool heater (2023), and extensive updates 2022-2024. UV water filtration & softener included.Luxury, comfort & exceptional design in a prestigious community - move-in ready and truly one-of-a-kind.
- HoldoverDays: 90
- Architectural Style: 2-Storey
- Property Type: Residential Freehold
- Property Sub Type: Detached
- DirectionFaces: North
- GarageType: Attached
- Directions: Sunnidale / Edgecombe / Alana
- Tax Year: 2024
- Parking Features: Private Double
- ParkingSpaces: 9
- Parking Total: 11
- WashroomsType1: 1
- WashroomsType1Level: Second
- WashroomsType2: 1
- WashroomsType2Level: Second
- WashroomsType3: 1
- WashroomsType3Level: Main
- BedroomsAboveGrade: 4
- Fireplaces Total: 2
- Interior Features: Bar Fridge, Carpet Free, Central Vacuum, Water Heater, Water Softener, Water Treatment
- Basement: Full, Unfinished
- Cooling: Central Air
- HeatSource: Gas
- HeatType: Forced Air
- LaundryLevel: Main Level
- ConstructionMaterials: Brick
- Exterior Features: Landscape Lighting, Lawn Sprinkler System, Landscaped, Patio
- Roof: Asphalt Shingle
- Pool Features: Inground, Salt
- Sewer: Septic
- Water Source: Drilled Well
- Foundation Details: Concrete
- Parcel Number: 583560156
- LotSizeUnits: Feet
- LotDepth: 209.38
- LotWidth: 98.44
- PropertyFeatures: Fenced Yard, School Bus Route, Skiing, Wooded/Treed
| School Name | Type | Grades | Catchment | Distance |
|---|---|---|---|---|
| {{ item.school_type }} | {{ item.school_grades }} | {{ item.is_catchment? 'In Catchment': '' }} | {{ item.distance }} |


