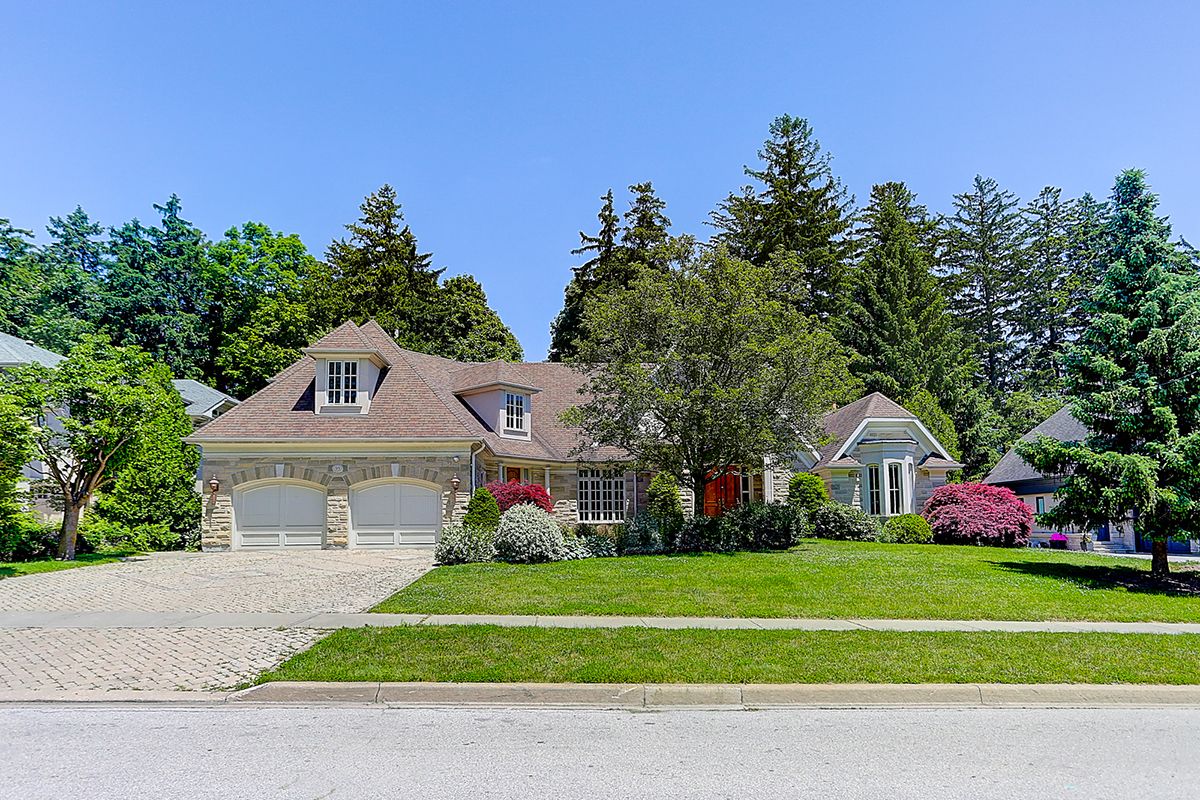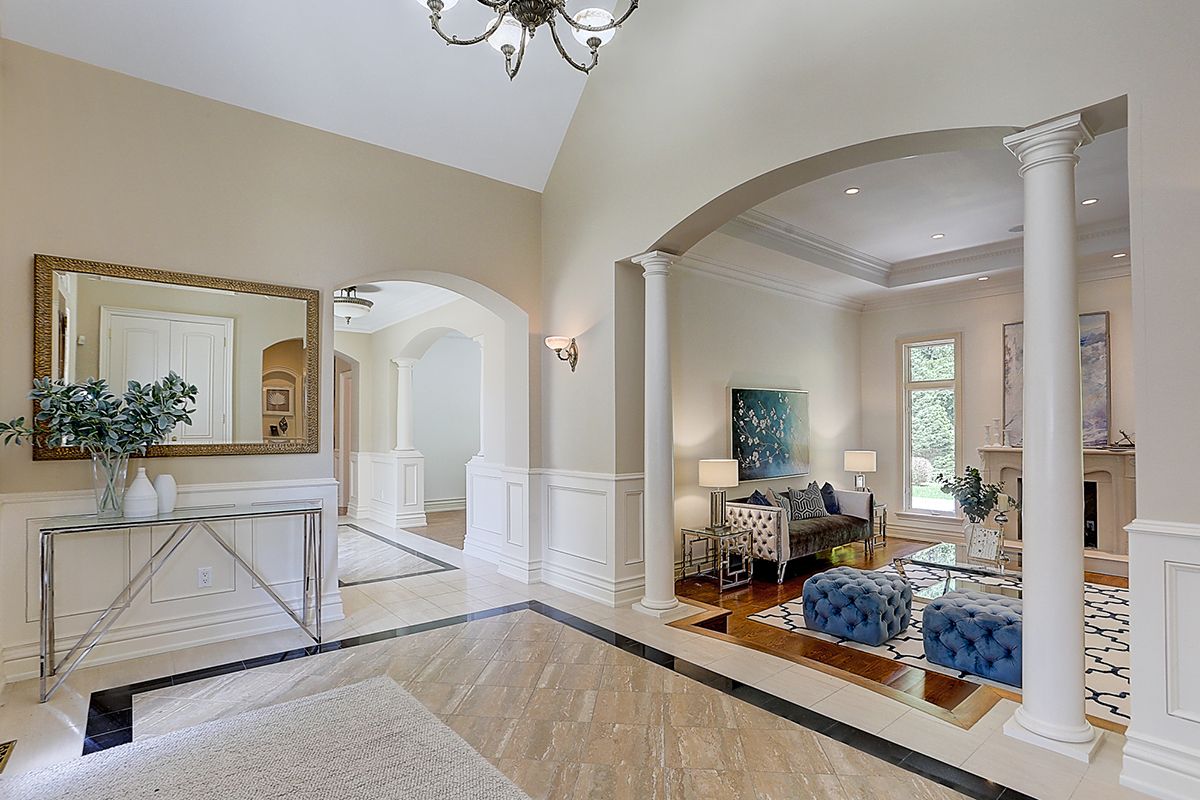$4,990,000
$529,80095 Bel Air Drive, Oakville, ON L6J 7N1
1011 - MO Morrison, Oakville,



























 Properties with this icon are courtesy of
TRREB.
Properties with this icon are courtesy of
TRREB.![]()
Nestled on the exclusive Bel Air Drive, home to just 13 families, this beautifully proportioned residence sits on a 103.35' x 148.59' lot in a highly sought-after South East enclave. Boasting 7,715 sq ft of elegant living space, this home showcases exquisite craftsmanship throughout.The main floor features a cozy master bedroom complete with heated floors and a Jacuzzi whirlpool bathtub. The professionally landscaped backyard offers complete privacy, adorned with mature trees, shrubs, armor stone, and river rocks. Access the rear stone patio directly from the dining room, master bedroom, and kitchen.The basement is designed for entertainment, featuring a spacious theatre room with Apple TV and a full-mirrored dance room. The property is surrounded by many top-ranking schools and is within walking distance to downtown Oakville and the lake. Experience luxurious and convenient living in Oakville.
- HoldoverDays: 60
- Architectural Style: Bungaloft
- Property Type: Residential Freehold
- Property Sub Type: Detached
- DirectionFaces: East
- GarageType: Attached
- Tax Year: 2024
- Parking Features: Private Double
- ParkingSpaces: 6
- Parking Total: 8
- WashroomsType1: 1
- WashroomsType1Level: Ground
- WashroomsType2: 1
- WashroomsType2Level: Ground
- WashroomsType3: 1
- WashroomsType3Level: Second
- WashroomsType4: 1
- WashroomsType4Level: Basement
- WashroomsType5: 1
- WashroomsType5Level: Basement
- BedroomsAboveGrade: 3
- BedroomsBelowGrade: 2
- Interior Features: Central Vacuum
- Basement: Finished
- Cooling: Central Air
- HeatSource: Gas
- HeatType: Forced Air
- LaundryLevel: Main Level
- ConstructionMaterials: Stone
- Roof: Not Applicable
- Sewer: Sewer
- Water Source: Lake/River
- Foundation Details: Not Applicable
- Parcel Number: 247820014
- LotSizeUnits: Feet
- LotDepth: 148.59
- LotWidth: 103.35
| School Name | Type | Grades | Catchment | Distance |
|---|---|---|---|---|
| {{ item.school_type }} | {{ item.school_grades }} | {{ item.is_catchment? 'In Catchment': '' }} | {{ item.distance }} |




























