$1,749,900
43 Rainbrook Close, Brampton, ON L6R 0Y9
Sandringham-Wellington, Brampton,
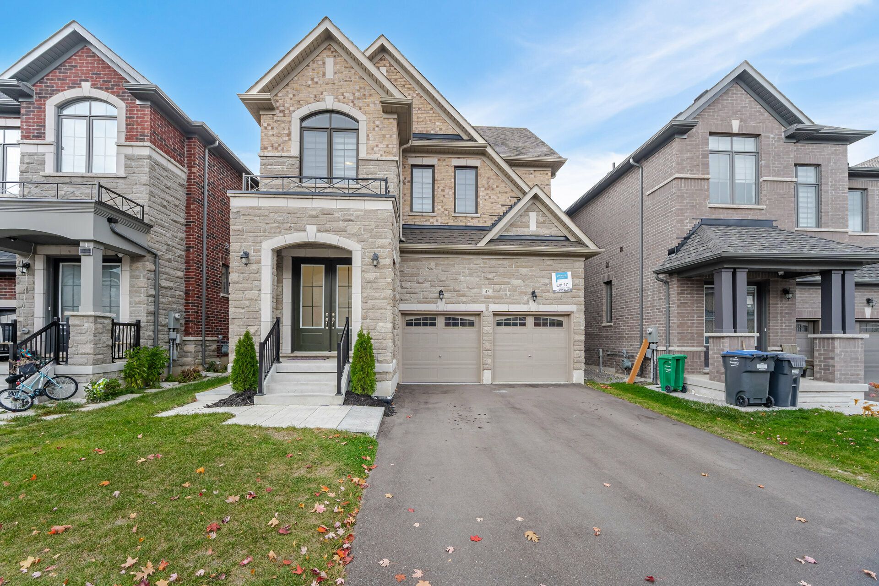







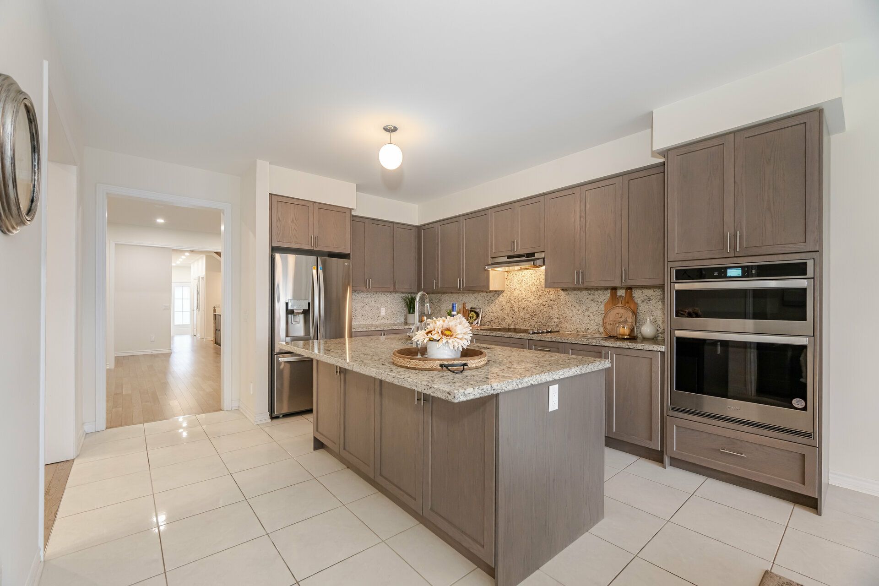











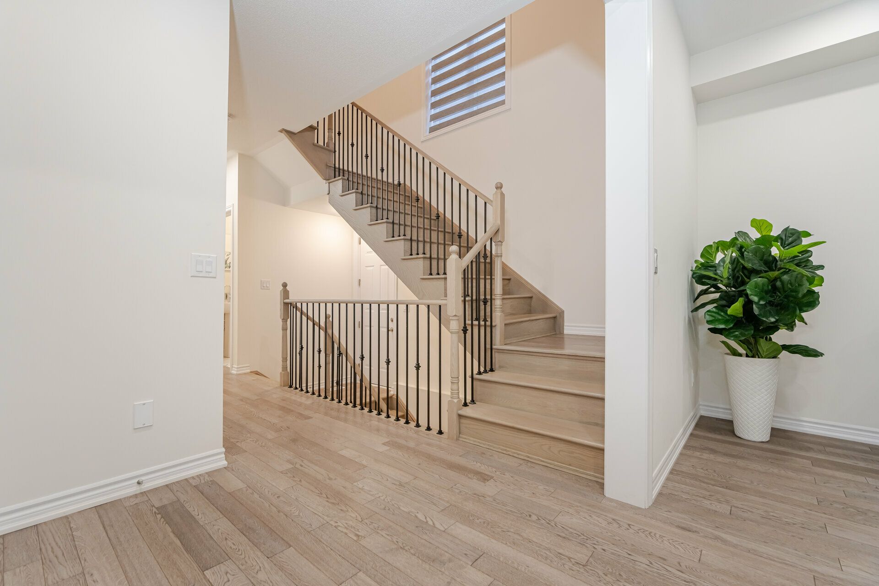



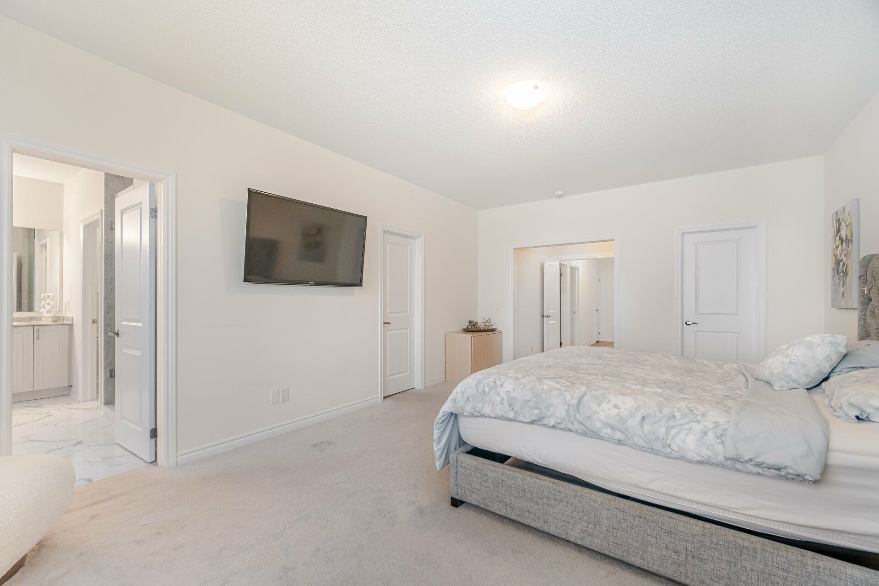




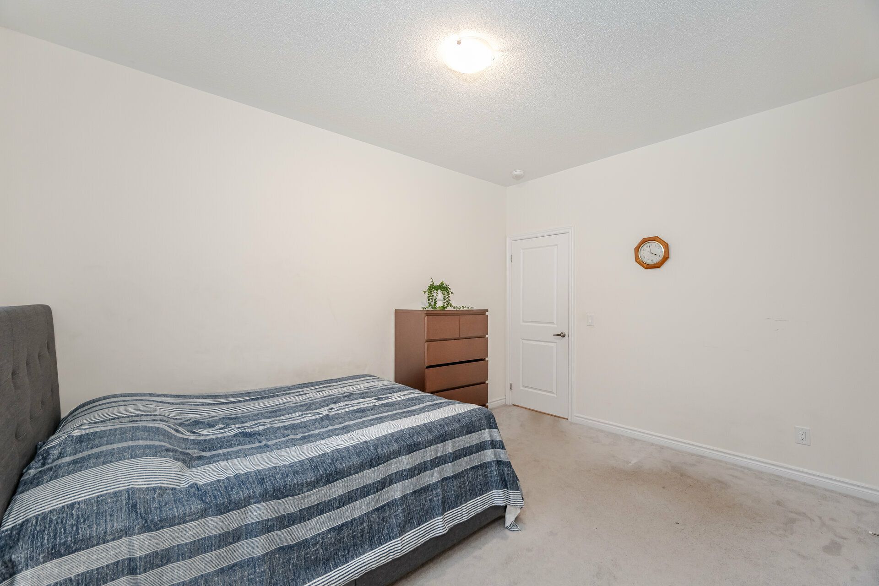





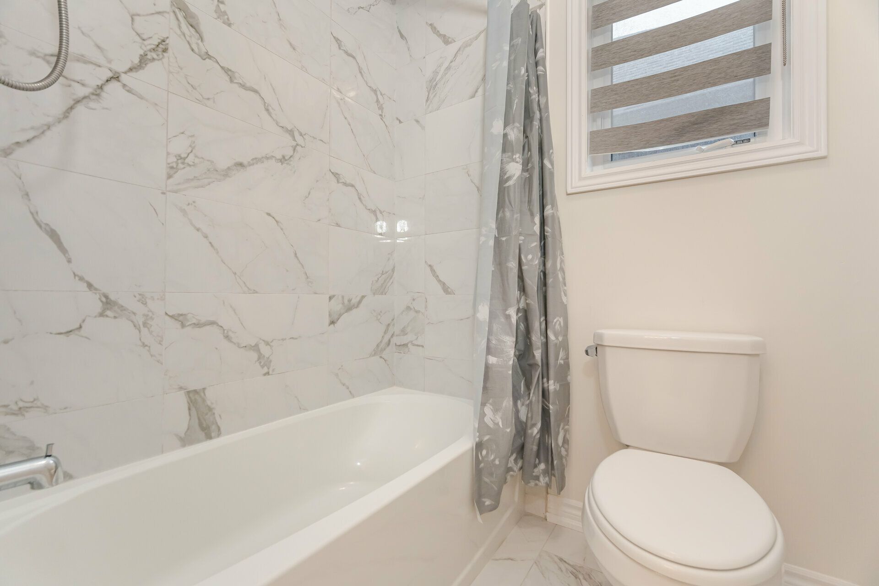
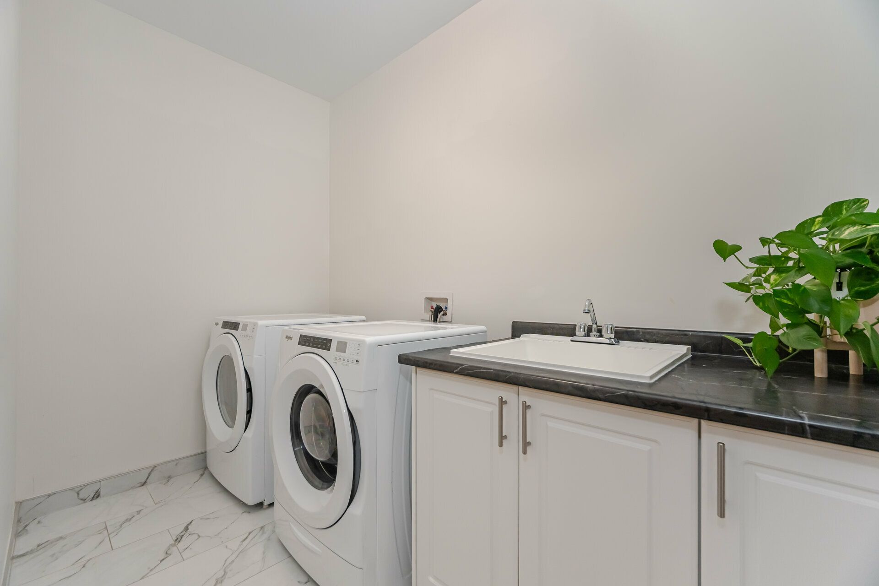













 Properties with this icon are courtesy of
TRREB.
Properties with this icon are courtesy of
TRREB.![]()
Welcome to this exquisite 5 bedroom, 5 bathroom home, just 2 years young and packed with luxurious upgrades! With an impressive 3,600 sq ft of meticulously designed living space, this home promises both elegance and functionality. The grand master suite is a true retreat, featuring two spacious walk-in closets and a spa-inspired ensuite complete with double vanities and a freestanding soaker tub. Upstairs, all bedrooms enjoy access to one of the four full bathrooms, ensuring convenience and privacy for the entire family. On the main and upper levels, 9-foot ceilings create a bright, airy ambiance, complemented by stunning hardwood floors and custom oak staircases. For storage, you'll find ample options, including a walk-in closet in the foyer and a spacious pantry for the kitchen, perfect for all your culinary essentials. Nestled on a quiet street, this nearly 200-foot-deep lot backs onto serene green space, offering a peaceful backyard escape. A walk-out basement and a side entrance adds versatility, whether for a secondary living area or as an income-generating suite. Don't miss the chance to experience the perfect blend of luxury, comfort, and tranquility. This home truly has it all!
| School Name | Type | Grades | Catchment | Distance |
|---|---|---|---|---|
| {{ item.school_type }} | {{ item.school_grades }} | {{ item.is_catchment? 'In Catchment': '' }} | {{ item.distance }} |



























































