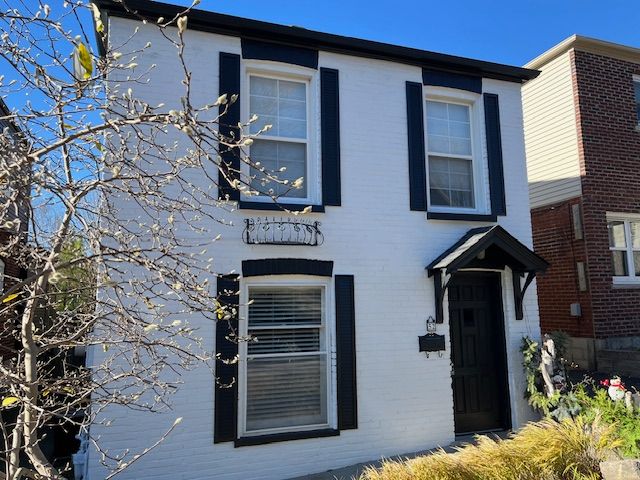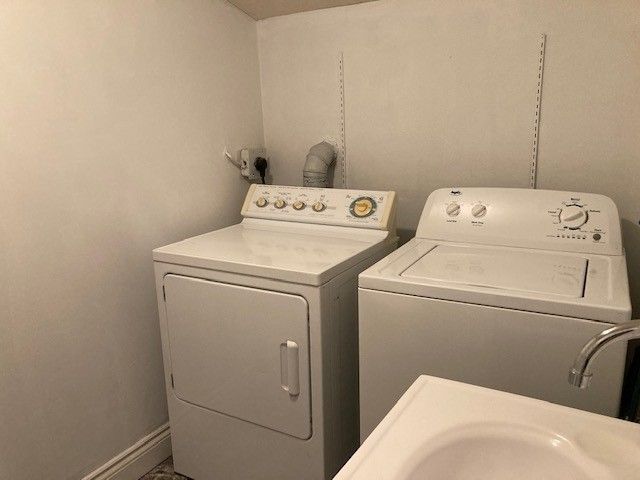$1,799,000
52 Beresford Avenue, Toronto, ON M6S 3A8
High Park-Swansea, Toronto,


















 Properties with this icon are courtesy of
TRREB.
Properties with this icon are courtesy of
TRREB.![]()
Wonderful family friendly location, walking distance to Bloor Subway, outstanding schools, wonderful parks to stroll, lots of local cafes and bakeries to choose from , 8 min drive to Gardiner. Incredible location for a detached home in the core of Swansea. Rare 32' wide lot with a large pool size backyard and 2 parking spots in private driveway (not shared). Kitchen was recently renovated. The bright and airy family area (or office for remote work) opens onto a sunny backyard. Very good access to downtown, either driving or subway. This is a fantastic opportunity to live-in or create your dream home in one of Toronto's most coveted communities. Don't miss out!
- HoldoverDays: 90
- Architectural Style: 2-Storey
- Property Type: Residential Freehold
- Property Sub Type: Detached
- DirectionFaces: West
- Directions: Bloor St. and Runnymede Rd.
- Tax Year: 2025
- Parking Features: Private, Tandem
- ParkingSpaces: 2
- Parking Total: 2
- WashroomsType1: 1
- WashroomsType1Level: Main
- WashroomsType2: 1
- WashroomsType2Level: Second
- BedroomsAboveGrade: 3
- Interior Features: Ventilation System, Water Heater, Water Meter
- Basement: Partial Basement, Half
- Cooling: Central Air
- HeatSource: Gas
- HeatType: Forced Air
- LaundryLevel: Main Level
- ConstructionMaterials: Brick, Vinyl Siding
- Roof: Asphalt Shingle
- Sewer: Sewer
- Foundation Details: Concrete Block
- Topography: Flat
- Parcel Number: 213740224
- LotSizeUnits: Feet
- LotDepth: 94.6
- LotWidth: 32
- PropertyFeatures: Public Transit, School Bus Route, Park, Place Of Worship
| School Name | Type | Grades | Catchment | Distance |
|---|---|---|---|---|
| {{ item.school_type }} | {{ item.school_grades }} | {{ item.is_catchment? 'In Catchment': '' }} | {{ item.distance }} |



















