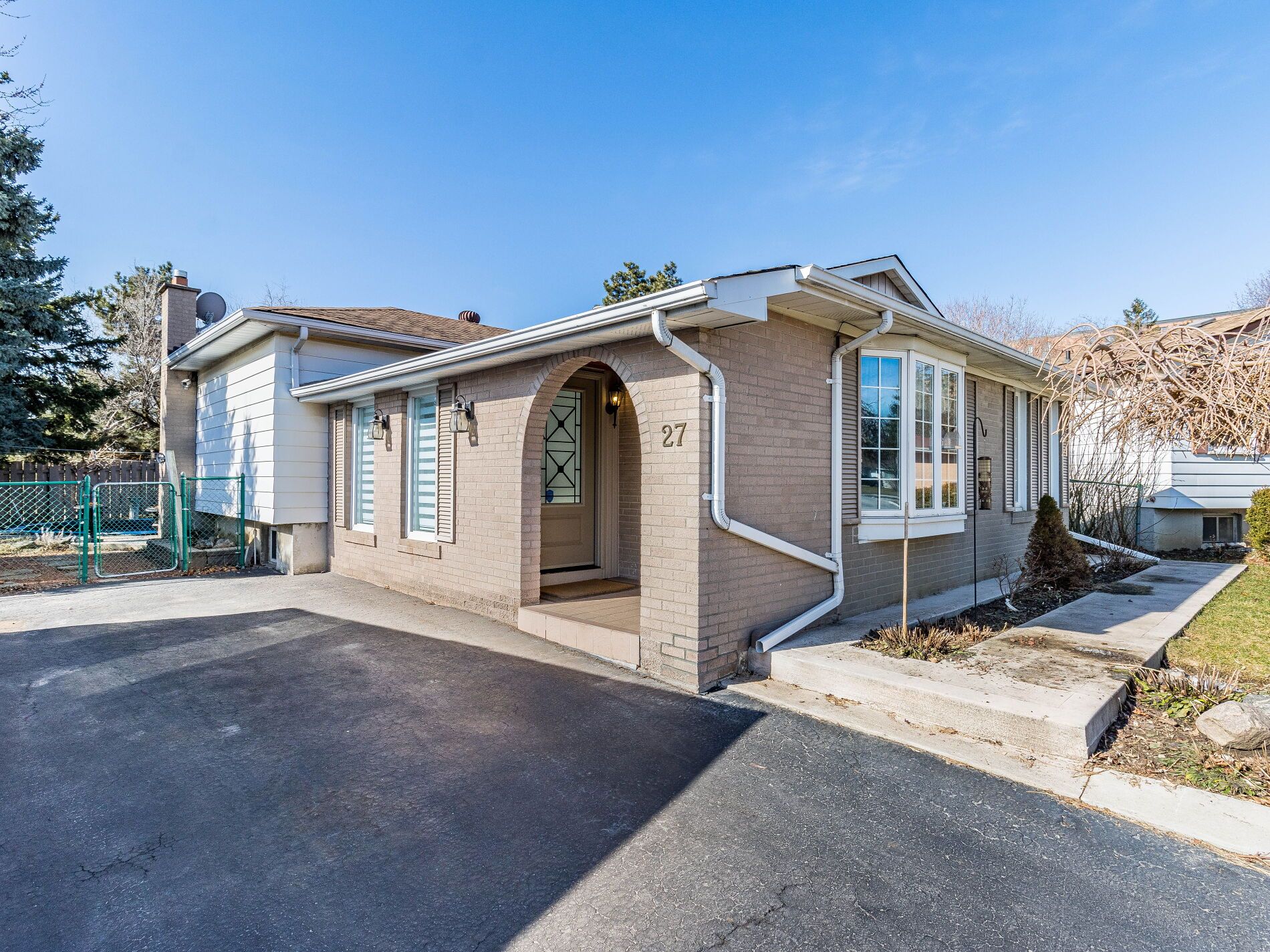$949,000
27 Finchley Crescent, Brampton, ON L6T 3P5
Southgate, Brampton,















































 Properties with this icon are courtesy of
TRREB.
Properties with this icon are courtesy of
TRREB.![]()
Discover your dream home in this beautiful detached backsplit on a premium lot! Home features 3 bedrooms, plus a stunning 1-bedroom in-law suite with separate kitchen and living area in the lower unit. This gem has a total of over 2,200 sqft of living space for families of all sizes. Set on an oversized pie-shaped lot, the property boasts incredible privacy and room to enjoy outdoor living to the fullest. A highlight of this home is the inviting inground pool, perfect for creating memories with friends and family during warm summer days. With its unique layout, and very few stairs, this home provides an abundance of space and functionality, making it an ideal choice for entertaining and everyday living. Don't miss this rare opportunity to own a one-of-a-kind property in a desirable neighborhood!
- HoldoverDays: 30
- Architectural Style: Backsplit 4
- Property Type: Residential Freehold
- Property Sub Type: Detached
- DirectionFaces: South
- Directions: W. of Torbram, N. of Clark
- Tax Year: 2025
- Parking Features: Private
- ParkingSpaces: 6
- Parking Total: 6
- WashroomsType1: 1
- WashroomsType1Level: Upper
- WashroomsType2: 1
- WashroomsType2Level: Sub-Basement
- BedroomsAboveGrade: 3
- BedroomsBelowGrade: 1
- Fireplaces Total: 1
- Interior Features: In-Law Suite
- Basement: Finished, Apartment
- Cooling: Central Air
- HeatSource: Gas
- HeatType: Forced Air
- LaundryLevel: Lower Level
- ConstructionMaterials: Brick Front, Metal/Steel Siding
- Exterior Features: Patio
- Roof: Asphalt Shingle
- Pool Features: Inground
- Sewer: Sewer
- Foundation Details: Poured Concrete
- Parcel Number: 142060362
- LotSizeUnits: Feet
- LotDepth: 102
- LotWidth: 36.94
| School Name | Type | Grades | Catchment | Distance |
|---|---|---|---|---|
| {{ item.school_type }} | {{ item.school_grades }} | {{ item.is_catchment? 'In Catchment': '' }} | {{ item.distance }} |
















































