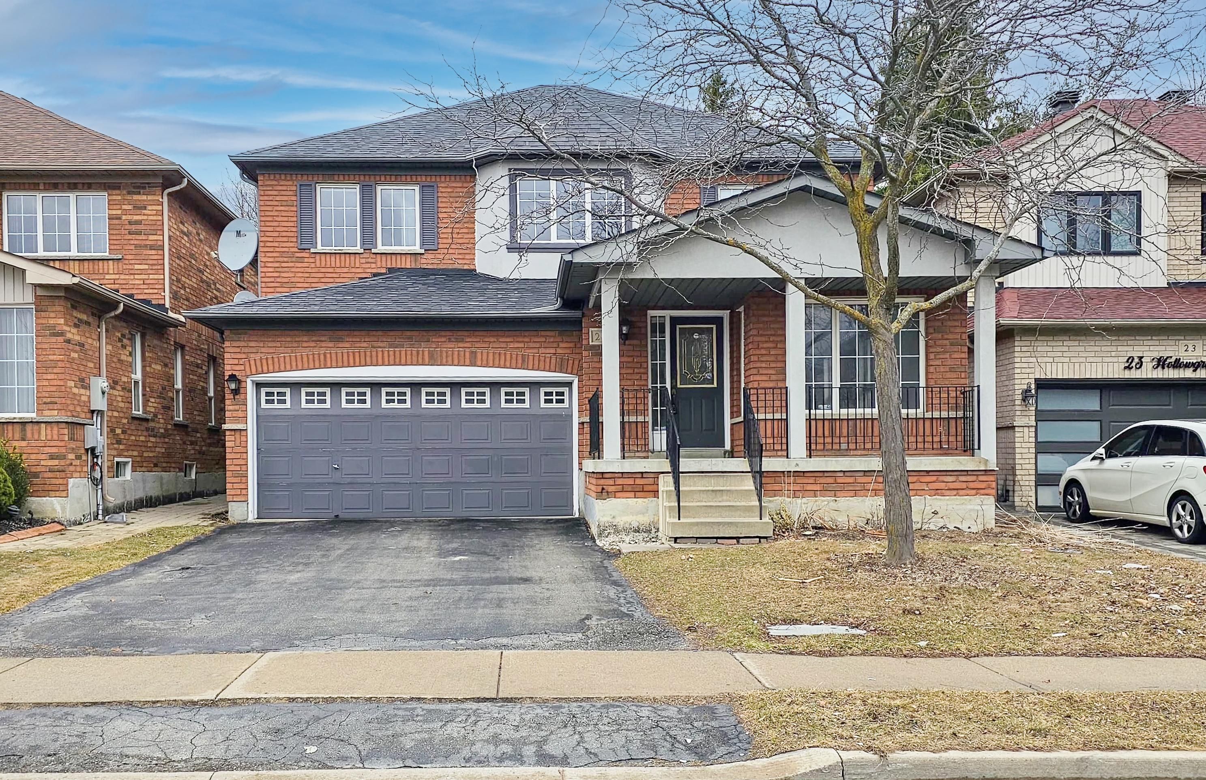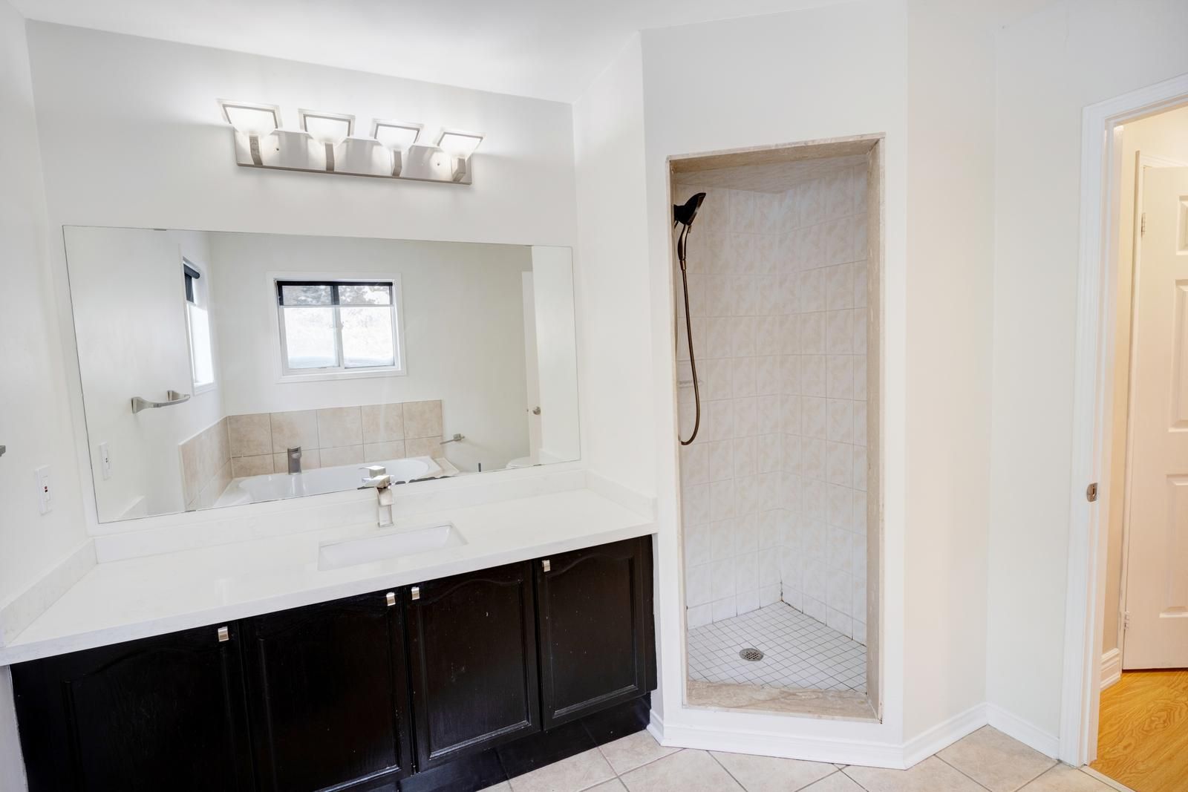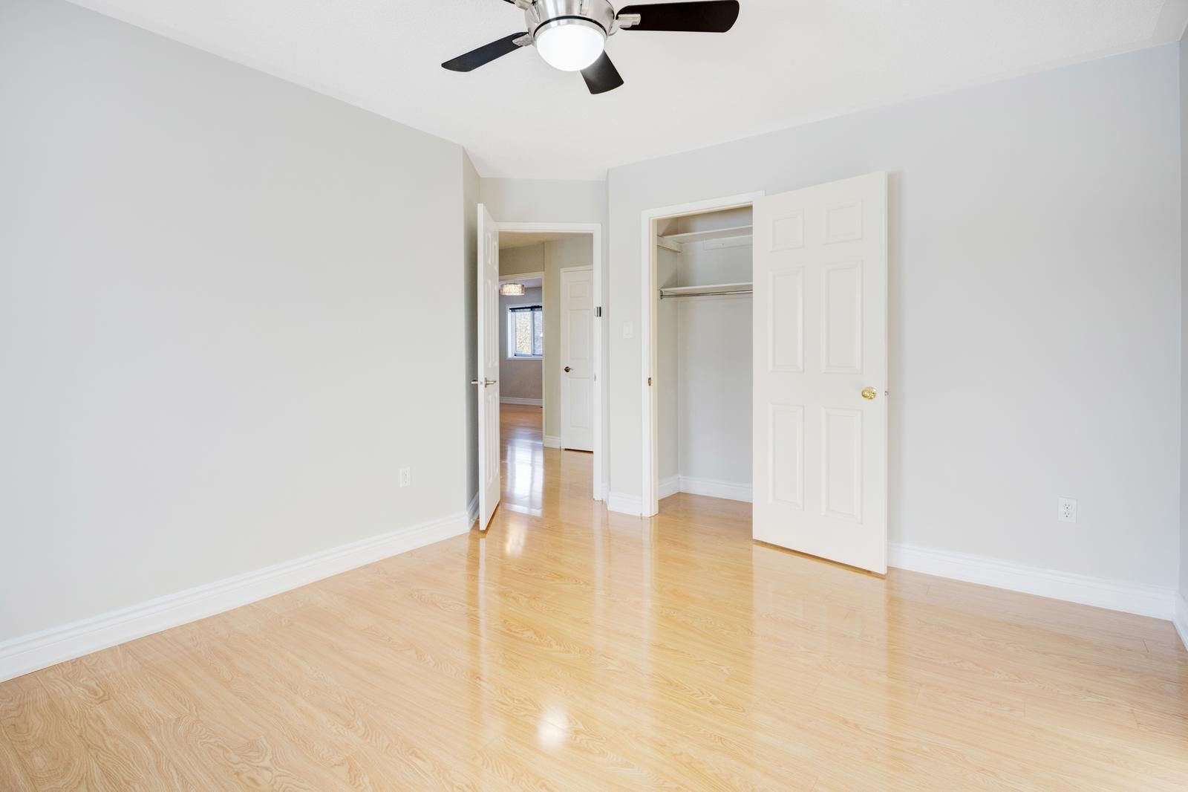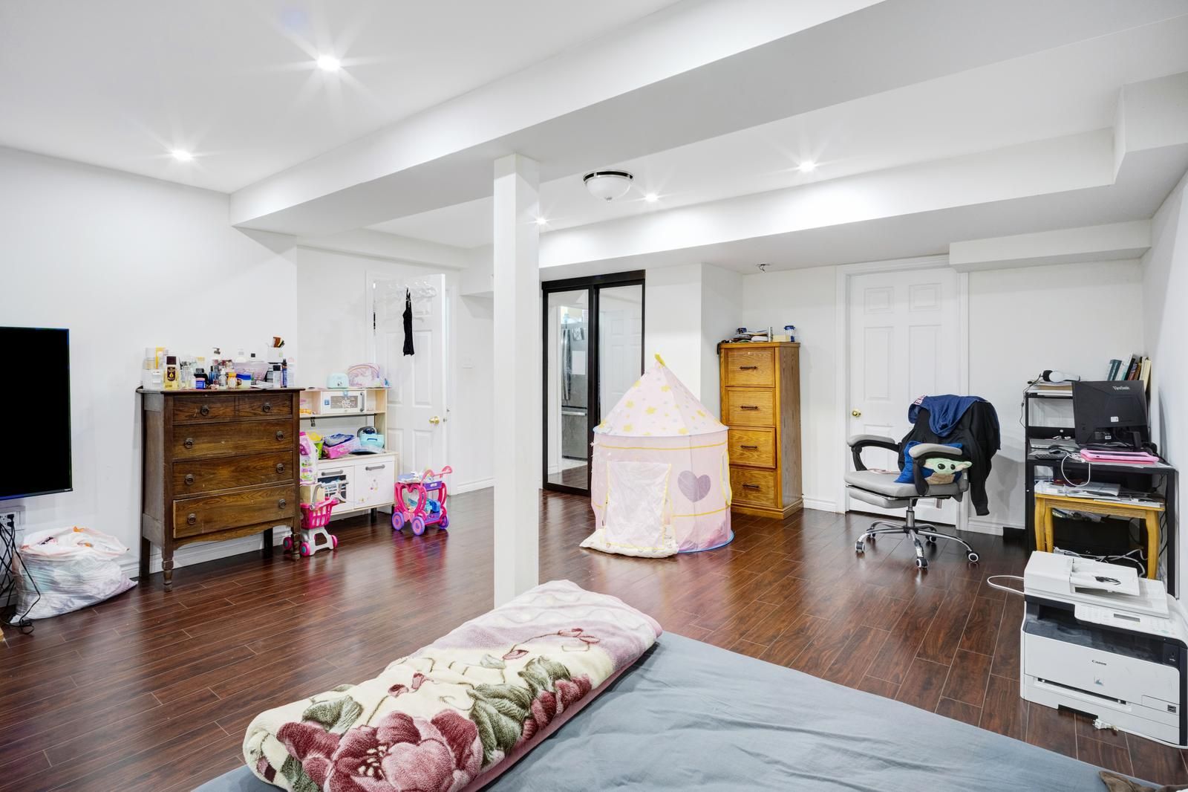$1,199,000
25 Hollowgrove Boulevard, Brampton, ON L6P 1B1
Vales of Castlemore, Brampton,
6
|
4
|
4
|
3,000 sq.ft.
|


















































 Properties with this icon are courtesy of
TRREB.
Properties with this icon are courtesy of
TRREB.![]()
Luxurious Home Located In Prestigious Vales Of Castlemore. Absolute Pride Of Ownership With High End Finishes Throughout. Premium Ravine Lot Backing Onto Quiet Conservation. Upgraded Kitchen W/Granite Countertops. Upgraded Bathrooms, Quartz Countertops. Master Br Fully Remodelled With Built-In Fireplace & High End Finishes. Spacious Finished Basement With Separate Entrance. Main Floor Laundry. Freshly Painted with new Stairs and Hardwood Flooring.
Property Info
MLS®:
W12034532
Listing Courtesy of
COLDWELL BANKER IKC REALTY
Total Bedrooms
6
Total Bathrooms
4
Basement
1
Floor Space
2500-3000 sq.ft.
Lot Size
3793 sq.ft.
Style
2-Storey
Last Updated
2025-03-21
Property Type
House
Listed Price
$1,199,000
Unit Pricing
$400/sq.ft.
Tax Estimate
$7,183/Year
Rooms
More Details
Exterior Finish
Brick, Stucco (Plaster)
Parking Cover
2
Parking Total
4
Water Supply
Municipal
Foundation
Sewer
Summary
- HoldoverDays: 60
- Architectural Style: 2-Storey
- Property Type: Residential Freehold
- Property Sub Type: Detached
- DirectionFaces: North
- GarageType: Attached
- Directions: Airport and Humberwest
- Tax Year: 2024
- Parking Features: Private Double
- ParkingSpaces: 4
- Parking Total: 6
Location and General Information
Taxes and HOA Information
Parking
Interior and Exterior Features
- WashroomsType1: 1
- WashroomsType1Level: Upper
- WashroomsType2: 1
- WashroomsType2Level: Upper
- WashroomsType3: 1
- WashroomsType3Level: Main
- WashroomsType4: 1
- WashroomsType4Level: Basement
- BedroomsAboveGrade: 4
- BedroomsBelowGrade: 2
- Interior Features: Auto Garage Door Remote, Carpet Free, Central Vacuum
- Basement: Finished
- Cooling: Central Air
- HeatSource: Gas
- HeatType: Forced Air
- LaundryLevel: Main Level
- ConstructionMaterials: Brick, Stucco (Plaster)
- Roof: Asphalt Shingle
Bathrooms Information
Bedrooms Information
Interior Features
Exterior Features
Property
- Sewer: Sewer
- Foundation Details: Brick
- LotSizeUnits: Feet
- LotDepth: 92.49
- LotWidth: 41.01
- PropertyFeatures: Greenbelt/Conservation, Ravine
Utilities
Property and Assessments
Lot Information
Others
Sold History
MAP & Nearby Facilities
(The data is not provided by TRREB)
Map
Nearby Facilities
Public Transit ({{ nearByFacilities.transits? nearByFacilities.transits.length:0 }})
SuperMarket ({{ nearByFacilities.supermarkets? nearByFacilities.supermarkets.length:0 }})
Hospital ({{ nearByFacilities.hospitals? nearByFacilities.hospitals.length:0 }})
Other ({{ nearByFacilities.pois? nearByFacilities.pois.length:0 }})
Mortgage Calculator
(The data is not provided by TRREB)
School Catchments
| School Name | Type | Grades | Catchment | Distance |
|---|---|---|---|---|
| {{ item.school_type }} | {{ item.school_grades }} | {{ item.is_catchment? 'In Catchment': '' }} | {{ item.distance }} |



























































