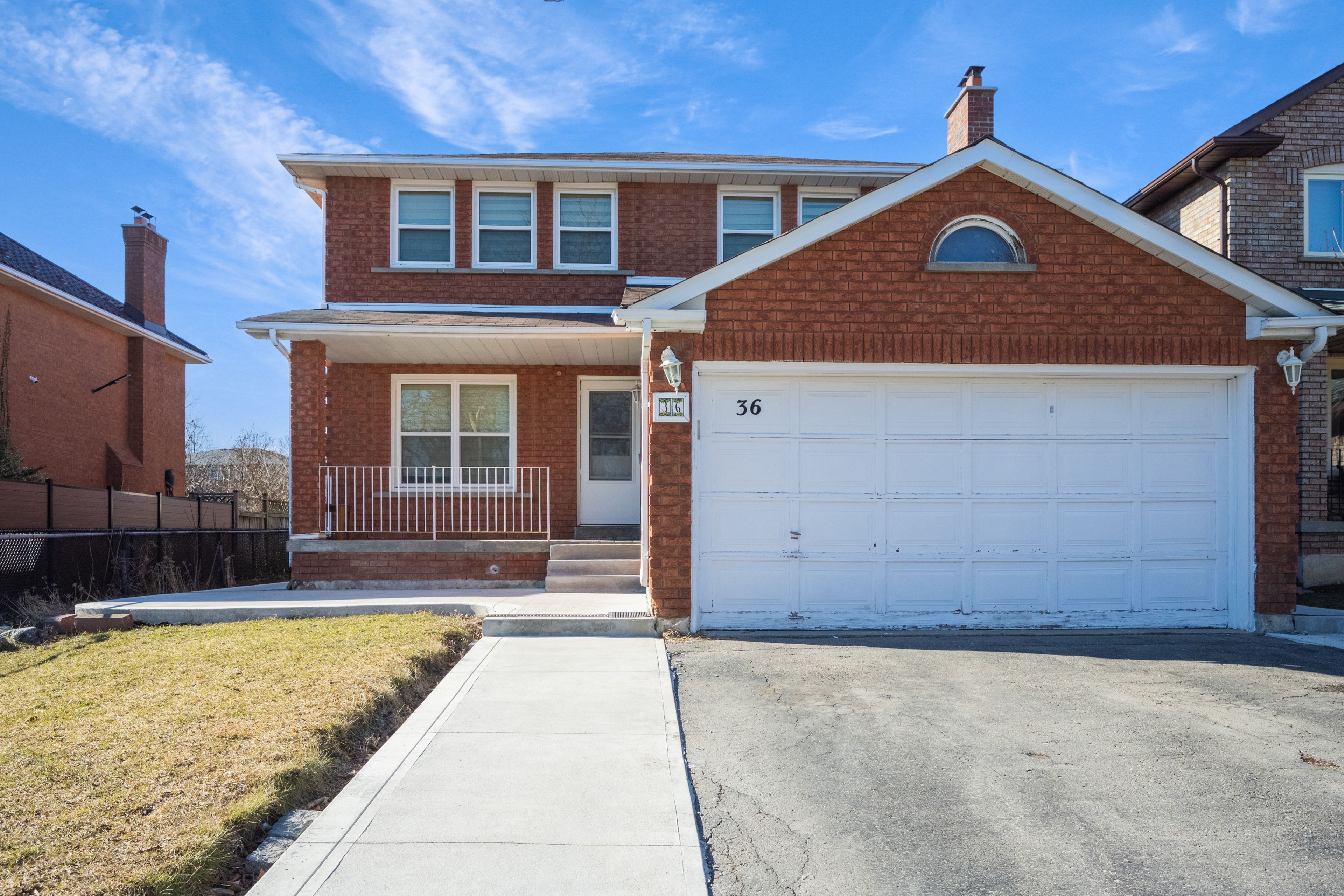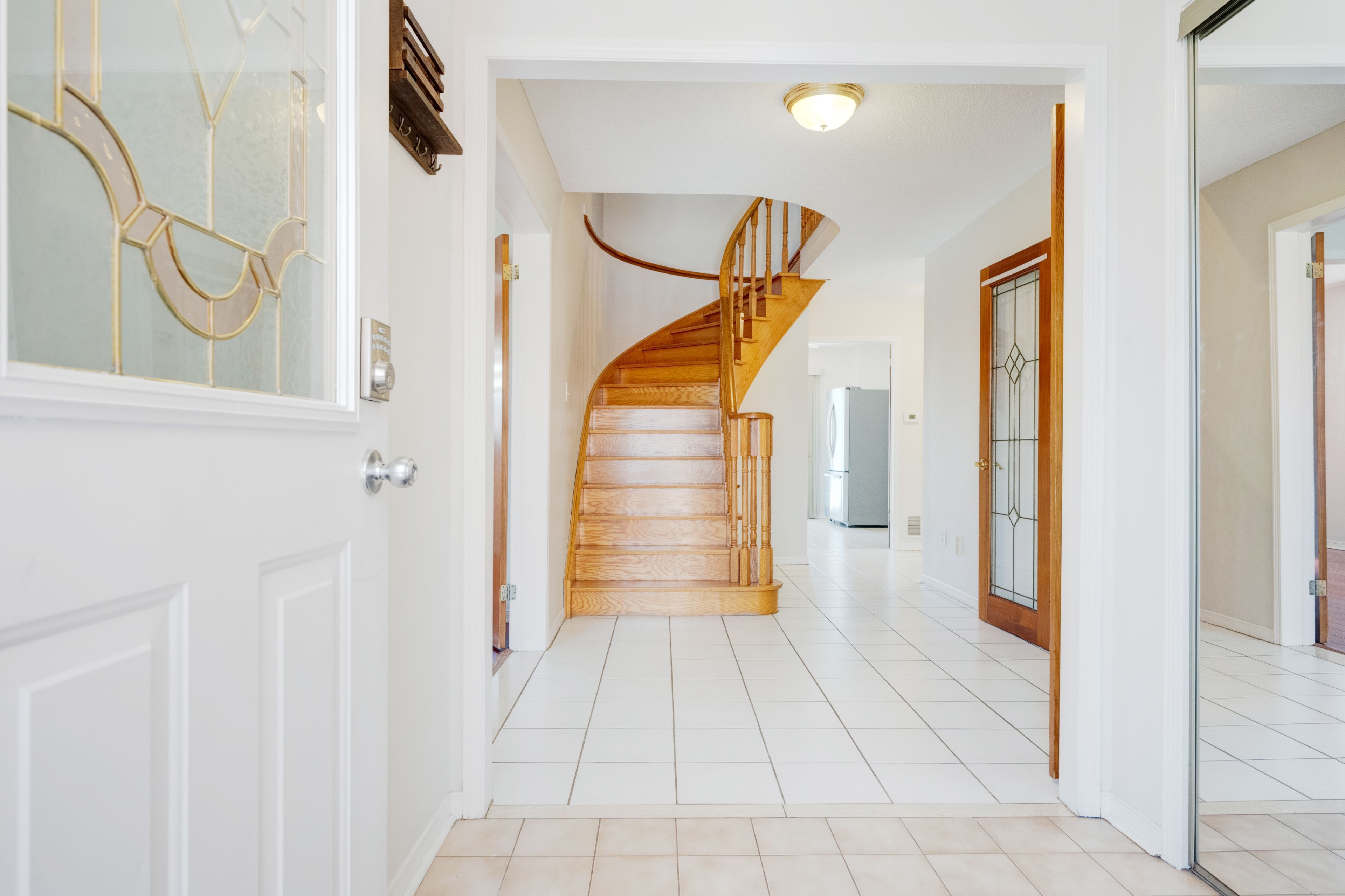$999,000
36 Allenhead Crescent, Brampton, ON L6Z 4J2
Heart Lake East, Brampton,


















































 Properties with this icon are courtesy of
TRREB.
Properties with this icon are courtesy of
TRREB.![]()
Luxurious Home Located In Prestigious Heartlake Neighborhood with Backing onto Greenbelt With Separate Living/Dining, Family Room With Fireplace, Gorgeous Oak Staircase, Spacious Eat-In Kitchen Combined With Breakfast Area, Walk Out To Commodious Patio Built For Family Gatherings & With Newly Built Legal Basement Apartment with Separate Entrance. Steps Away From Elementary, High Schools & Park. Close To School, All Leading Amenities, Public Transportation, Hwy 410 & Trinity Common Mall.
- HoldoverDays: 90
- Architectural Style: 2-Storey
- Property Type: Residential Freehold
- Property Sub Type: Detached
- DirectionFaces: North
- GarageType: Attached
- Directions: Bovaird/Kennedy
- Tax Year: 2024
- Parking Features: Private
- ParkingSpaces: 4
- Parking Total: 6
- WashroomsType1: 1
- WashroomsType1Level: Main
- WashroomsType2: 2
- WashroomsType2Level: Second
- WashroomsType3: 2
- WashroomsType3Level: Basement
- BedroomsAboveGrade: 4
- BedroomsBelowGrade: 3
- Interior Features: Other
- Basement: Finished, Separate Entrance
- Cooling: Central Air
- HeatSource: Gas
- HeatType: Forced Air
- ConstructionMaterials: Brick
- Roof: Asphalt Shingle
- Sewer: Sewer
- Foundation Details: Concrete
- Lot Features: Irregular Lot
- LotSizeUnits: Feet
- LotDepth: 109.91
- LotWidth: 43.18
- PropertyFeatures: Park, Place Of Worship, Public Transit, School
| School Name | Type | Grades | Catchment | Distance |
|---|---|---|---|---|
| {{ item.school_type }} | {{ item.school_grades }} | {{ item.is_catchment? 'In Catchment': '' }} | {{ item.distance }} |



























































