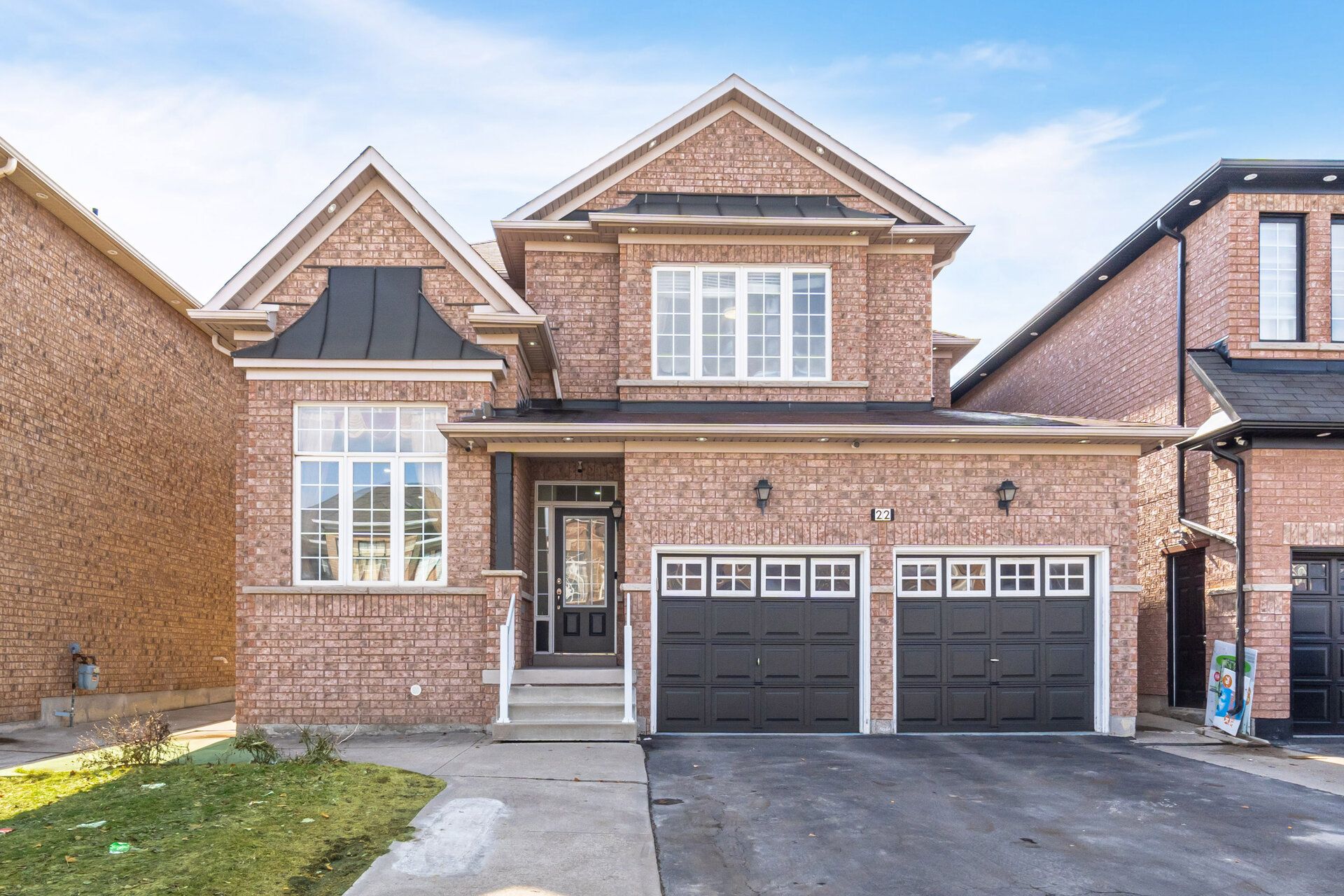$1,099,000
22 Robitaille Drive, Brampton, ON L6R 0G2
Sandringham-Wellington, Brampton,


















































 Properties with this icon are courtesy of
TRREB.
Properties with this icon are courtesy of
TRREB.![]()
Welcome to a beautifully maintained, very desirable EAST facing home designed for modern family living. This spacious 4+1 bedroom home features pot lights in and out, creating a bright and inviting atmosphere with tons of sunlight all throughout the home. Step inside to find a freshly painted interior with an open to above living area and gourmet kitchen boasting quartz countertops and stainless-steel appliances. The open-concept design flows seamlessly into the family room, which is pre-wired for surround sound, making it perfect for entertaining and enjoying. A separate side entrance from the builder provides added convenience. The fully finished basement is a true showstopper, featuring a home theatre with surround sound and a projector, offering the ultimate entertainment experience or potential for a 2nd bedroom! Step outside to a beautifully landscaped and covered backyard patio, perfect for relaxing or entertaining. A large shed provides extra storage space as well as built in shelving in the garage making organization a breeze. The property also has concrete all around the house. Wired security cameras provide added safety and peace of mind. Enjoy the convenience of a large laundry room, with even more built-in storage. The home also offers ample parking, with a spacious driveway that can fit up to 5 cars and an additional 2-car garage. No rental contracts! Water heater is fully owned, providing long-term savings and peace of mind. Located in a highly desirable neighbourhood, this home is just minutes from schools, parks, plazas, and other amenities, making it ideal for families or the perfect investment!
| School Name | Type | Grades | Catchment | Distance |
|---|---|---|---|---|
| {{ item.school_type }} | {{ item.school_grades }} | {{ item.is_catchment? 'In Catchment': '' }} | {{ item.distance }} |



























































