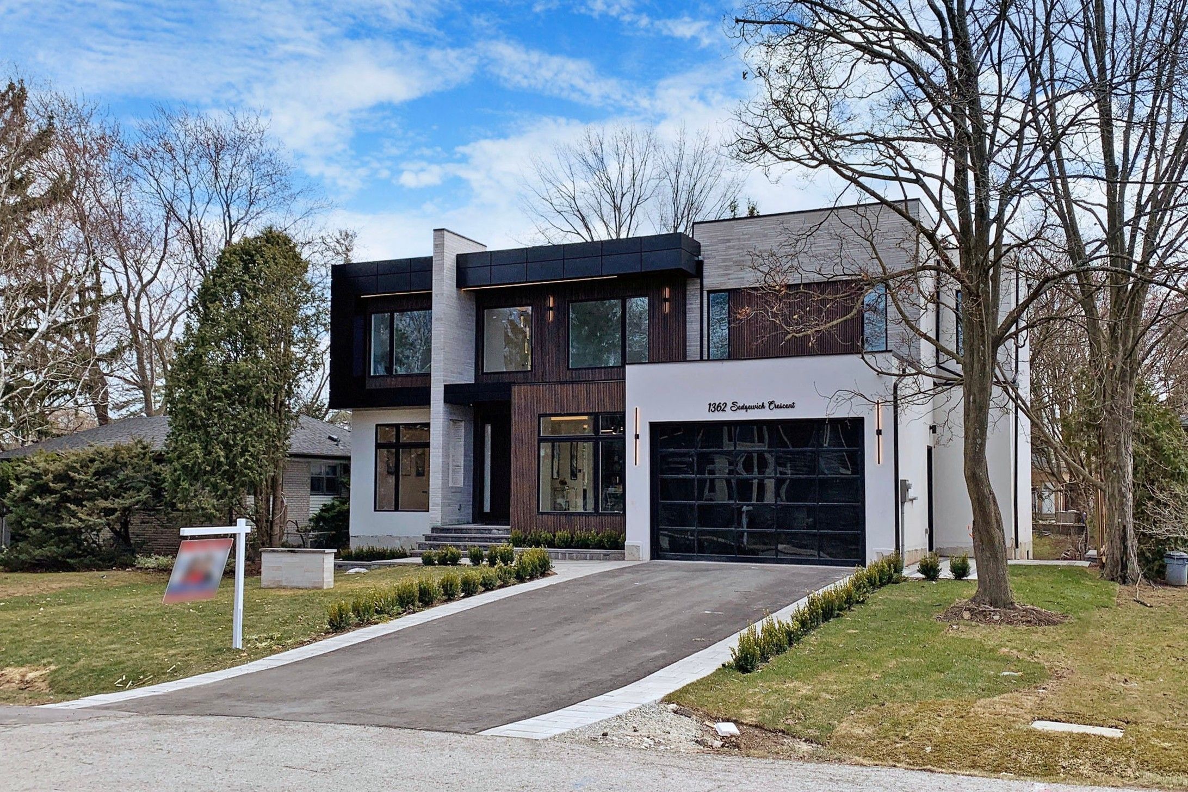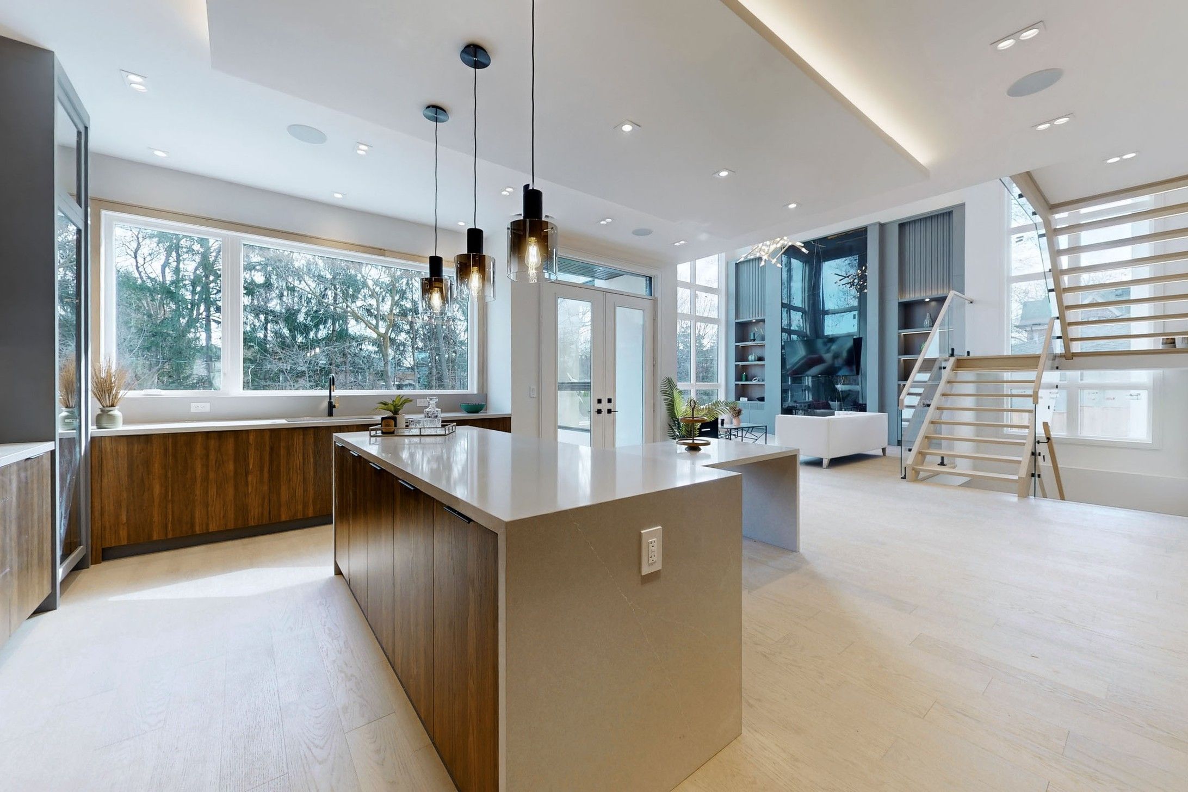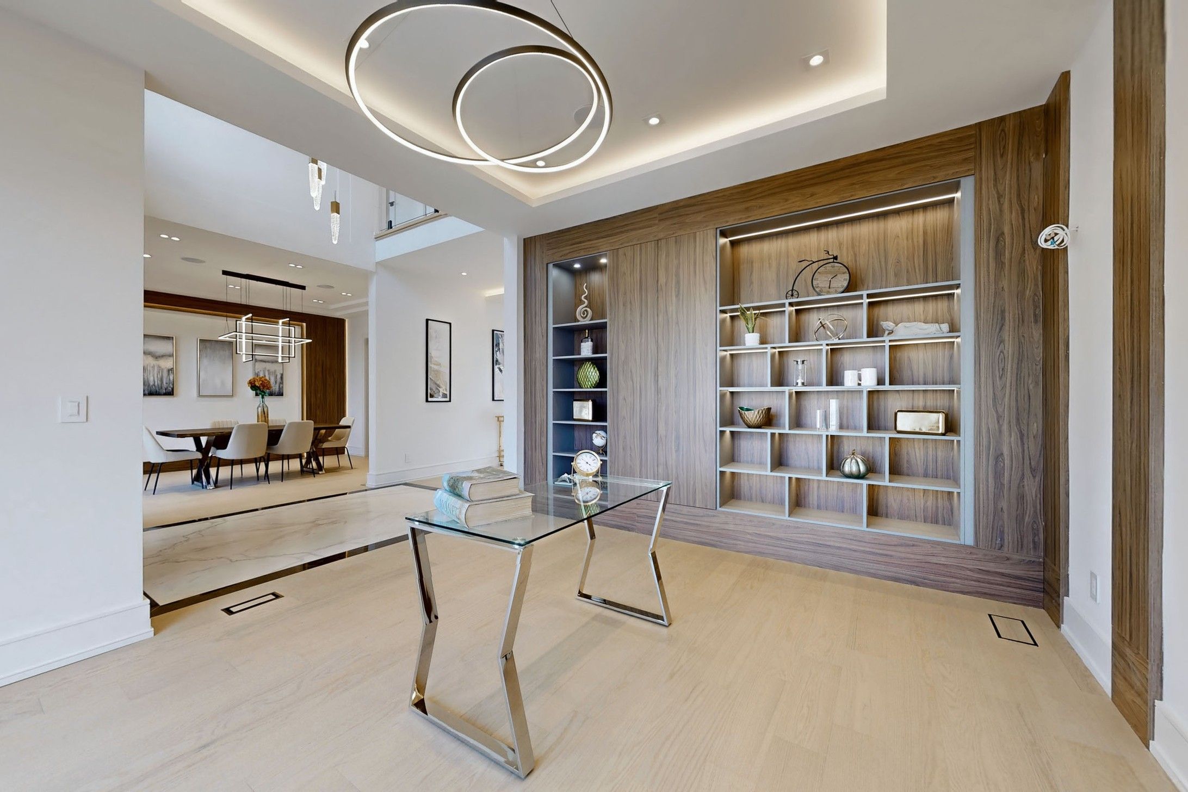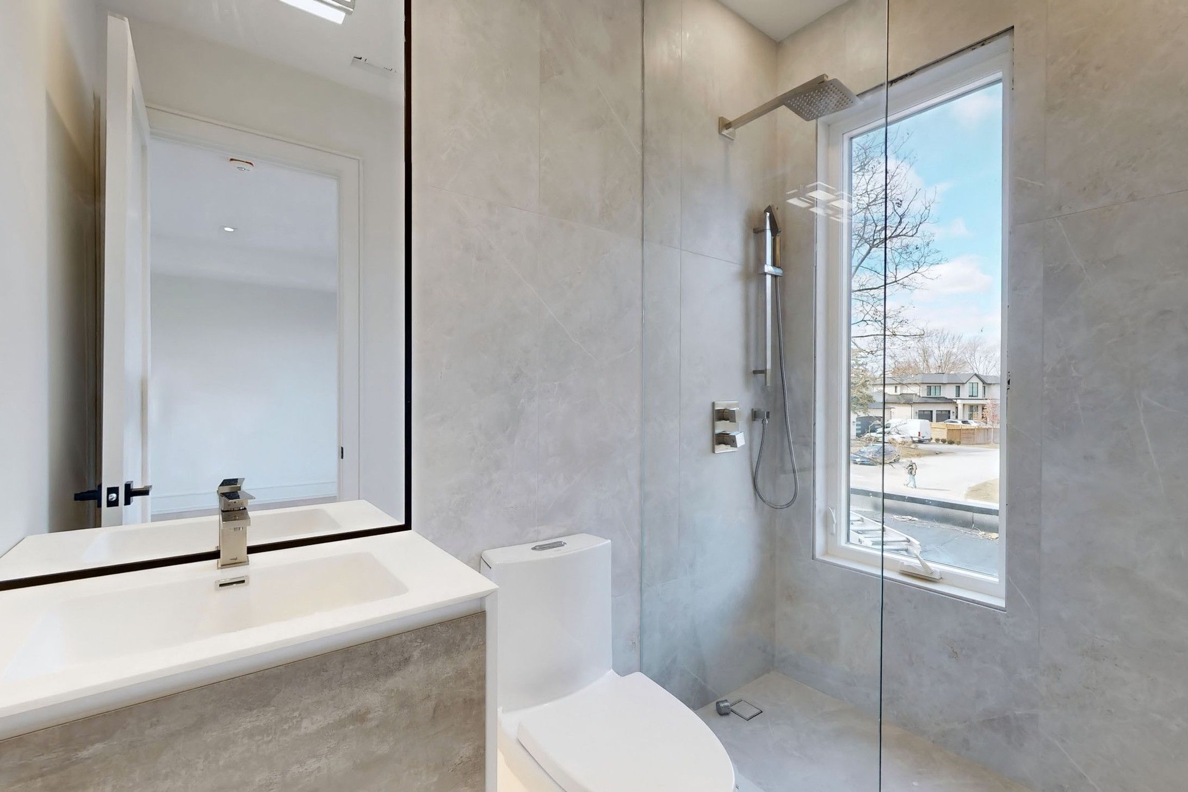$4,988,800
1362 Sedgewick Crescent, Oakville, ON L6L 1X8
1017 - SW Southwest, Oakville,


















































 Properties with this icon are courtesy of
TRREB.
Properties with this icon are courtesy of
TRREB.![]()
Luxury Meets Modern Design in South Oakville! Welcome to this stunning, custom-built masterpiece in prestigious South Oakville, offering 5+1 spacious bedrooms and 8 luxurious bathrooms. Designed by Harmon Design with premium craftsmanship throughout, this home boasts a modern exterior with expansive windows, a tall glass garage door, and a solid Sequoia custom front door. Inside, the open-concept layout showcases a chefs dream kitchen by Luxeme Design, featuring Sub-Zero & Wolf appliances and a hidden pantry. The grand foyer impresses with book-matched 4x8 heated tiles, while the powder room and primary bathrooms also feature heated flooring. This smart home is fully equipped with security cameras, over 30 indoor & outdoor speakers, including high-end Yamaha outdoor speakers, and LED-lit open stairs. Luxurious details include three fireplaces, indoor & outdoor glass railings, and custom cabinetry in all closets and over $300K in custom millwork. The home offers two master suites on the second floor and a convenient BR with ensuite bath for elderly/home office use on the main level. The elevator provides easy access to all floors, while two furnaces ensure optimal climate control. The finished basement is an entertainer's dream, featuring a home theatre under the garage (400+ sq. ft.), a wet bar, and a provision for a sauna and anther BR with ensuite bath. Step outside to your deep, ravine-backed backyard with a huge composite deck, surrounded by mature trees for ultimate privacy. This exceptional home offers unparalleled luxury, convenience, and style. Don't miss your chance to own this masterpiece!
| School Name | Type | Grades | Catchment | Distance |
|---|---|---|---|---|
| {{ item.school_type }} | {{ item.school_grades }} | {{ item.is_catchment? 'In Catchment': '' }} | {{ item.distance }} |



























































