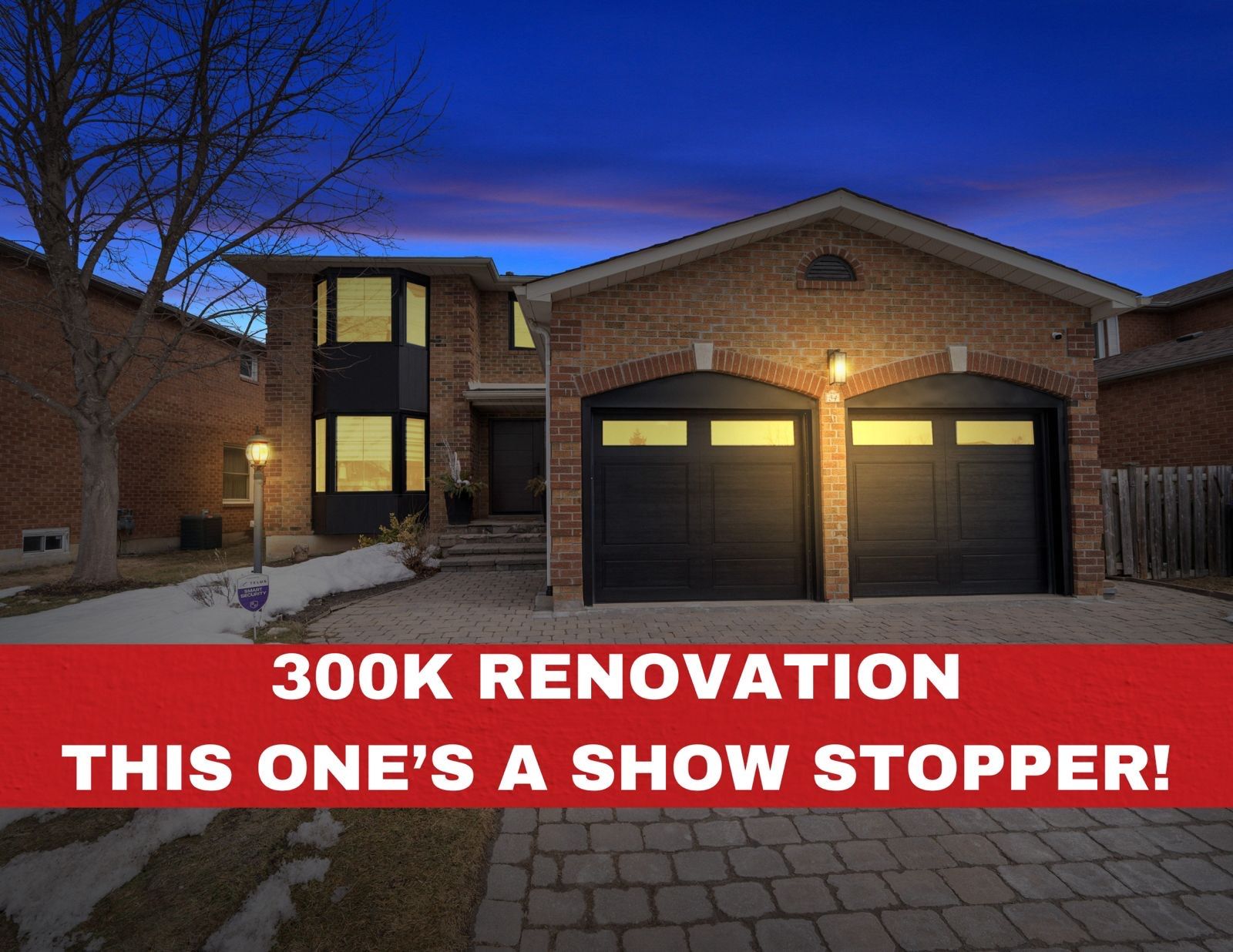$1,439,000
54 Kingsview Drive, Caledon, ON L7E 5V5
Bolton North, Caledon,


















































 Properties with this icon are courtesy of
TRREB.
Properties with this icon are courtesy of
TRREB.![]()
Welcome To 54 Kingsview Drive, A Home Where Luxury, Style, And Comfort Come Together In Perfect Harmony. Fully Renovated With Over 300K In Upgrades In 2022 With Top-Tier Finishes, This Stunning Residence Offers A Seamless Blend Of Modern Elegance And Everyday Functionality. The Heart Of The Home Is The Gourmet Irpinia Kitchen, Featuring A Walnut Interior, Thermador Appliances 30K, Cambria Countertops, And A Custom Coffee Bar With A Built-In Bar Fridge And Wine Cabinet-An Entertainer's Dream. The Inviting Living Space Centers Around A Striking Fireplace TV Wall, Adding Warmth And Sophistication. Upstairs, The Primary Suite Is A True Retreat, Boasting A Spa-Inspired Ensuite Designed For Ultimate Relaxation. Every Bathroom Has Been Transformed Into A Luxurious Oasis, Offering A Serene Escape. With New Windows And Roof, This Home Not Only Looks Stunning But Provides Peace Of Mind. The Thoughtful Layout Ensures A Natural Flow, With The Eat-In Kitchen Opening Onto A Spacious Deck, Perfect For Hosting Or Unwinding Outdoors. Located In One Of Bolton's Most Desirable Neighborhoods, This Home Is An Absolute Must-See.
- HoldoverDays: 180
- Architectural Style: 2-Storey
- Property Type: Residential Freehold
- Property Sub Type: Detached
- DirectionFaces: West
- GarageType: Attached
- Directions: Kingsview Dr/Longwood Dr
- Tax Year: 2024
- ParkingSpaces: 2
- Parking Total: 4
- WashroomsType1: 1
- WashroomsType1Level: Main
- WashroomsType2: 1
- WashroomsType2Level: Second
- WashroomsType3: 1
- WashroomsType3Level: Second
- WashroomsType4: 1
- WashroomsType4Level: Basement
- BedroomsAboveGrade: 4
- BedroomsBelowGrade: 1
- Basement: Finished
- Cooling: Central Air
- HeatSource: Gas
- HeatType: Forced Air
- ConstructionMaterials: Brick
- Roof: Asphalt Shingle
- Sewer: Sewer
- Foundation Details: Poured Concrete
- Parcel Number: 143130084
- LotSizeUnits: Feet
- LotDepth: 117.72
- LotWidth: 56.92
| School Name | Type | Grades | Catchment | Distance |
|---|---|---|---|---|
| {{ item.school_type }} | {{ item.school_grades }} | {{ item.is_catchment? 'In Catchment': '' }} | {{ item.distance }} |



























































