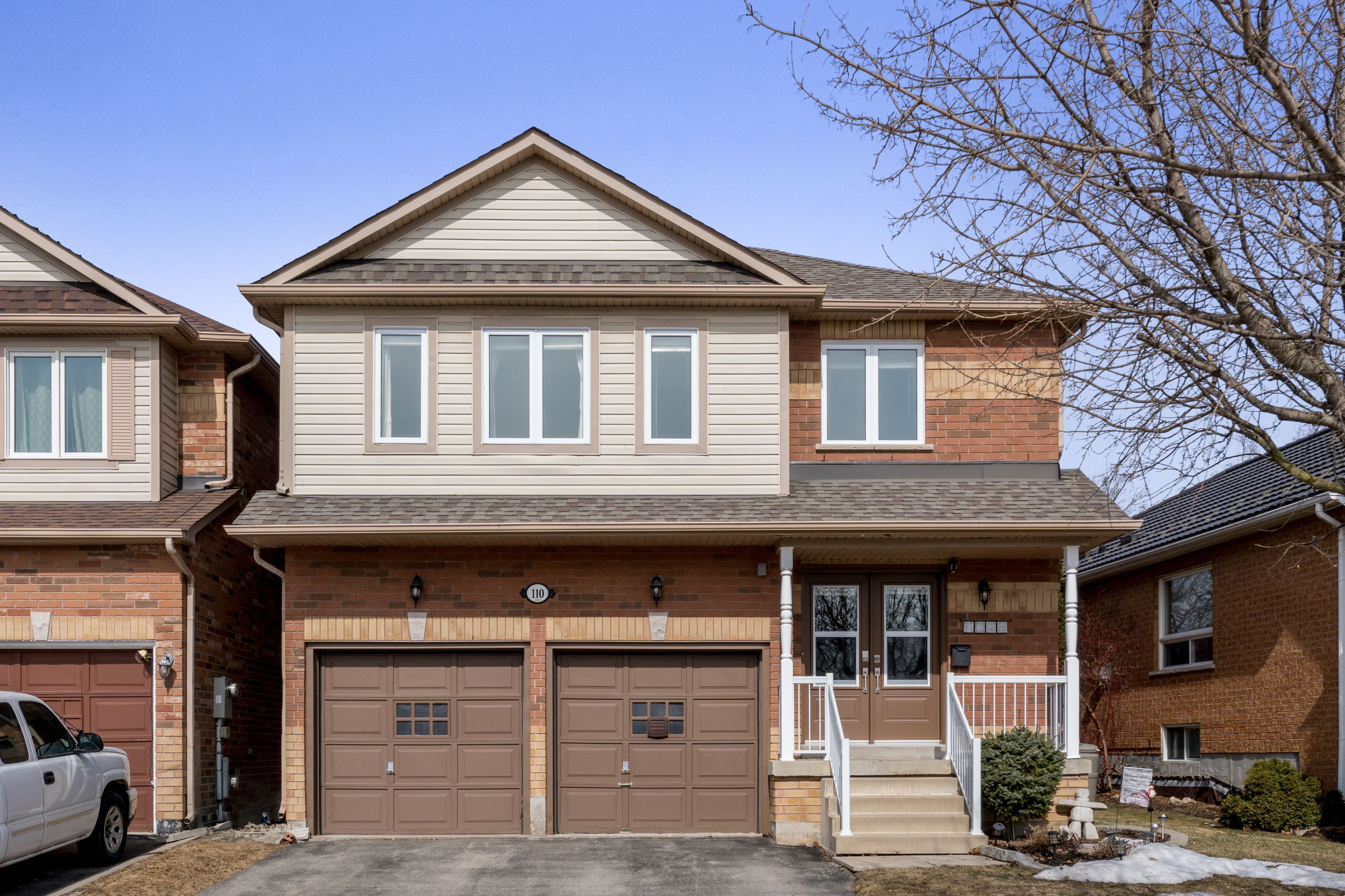$999,999
110 Mowat Crescent, Halton Hills, ON L7G 6C8
Georgetown, Halton Hills,


















































 Properties with this icon are courtesy of
TRREB.
Properties with this icon are courtesy of
TRREB.![]()
Welcome to this beautiful family home, offering everything you need for comfortable living and more. Located in a fantastic neighborhood, this home features a double heated garage, perfect for keeping your vehicles warm in the winter and offering extra storage or workshop space. A large updated kitchen with backyard access, family room with hardwood floors and convenient laundry room make up the main floor of this home. Upstairs features lovely hardwood and 3 bedrooms, including a very large primary with ensuite bath perfect for creating your own private retreat. An upstairs office space or play area offers versatility, whether you need a quiet place to work or a fun space for kids. This home also features a finished recreation room with washroom, perfect for family movie nights or entertaining. After a long day, unwind in your private hot tub overlooking the large pool-sized lot that provides endless opportunities for outdoor activities or future landscaping projects. The property also boasts a large 12x16 shed/workshop with electrical, ideal for hobbies, storage, or DIY projects. This home is ideally located within walking distance to local schools, making it a great choice for families, and just a short stroll to Main Street, where you'll find shops, cafes, restaurants, and more.
- Architectural Style: 2-Storey
- Property Type: Residential Freehold
- Property Sub Type: Detached
- DirectionFaces: North
- GarageType: Attached
- Directions: .
- Tax Year: 2024
- Parking Features: Private Double
- ParkingSpaces: 2
- Parking Total: 4
- WashroomsType1: 1
- WashroomsType1Level: Main
- WashroomsType2: 2
- WashroomsType2Level: Upper
- WashroomsType3: 1
- WashroomsType3Level: Lower
- BedroomsAboveGrade: 3
- Interior Features: Central Vacuum
- Basement: Full, Finished
- Cooling: Central Air
- HeatSource: Gas
- HeatType: Forced Air
- ConstructionMaterials: Brick, Vinyl Siding
- Exterior Features: Hot Tub
- Roof: Asphalt Shingle
- Sewer: Sewer
- Foundation Details: Poured Concrete
- Parcel Number: 250321002
- LotSizeUnits: Feet
- LotDepth: 149.74
- LotWidth: 42.32
- PropertyFeatures: Golf, Fenced Yard, Hospital, School, Park
| School Name | Type | Grades | Catchment | Distance |
|---|---|---|---|---|
| {{ item.school_type }} | {{ item.school_grades }} | {{ item.is_catchment? 'In Catchment': '' }} | {{ item.distance }} |



























































