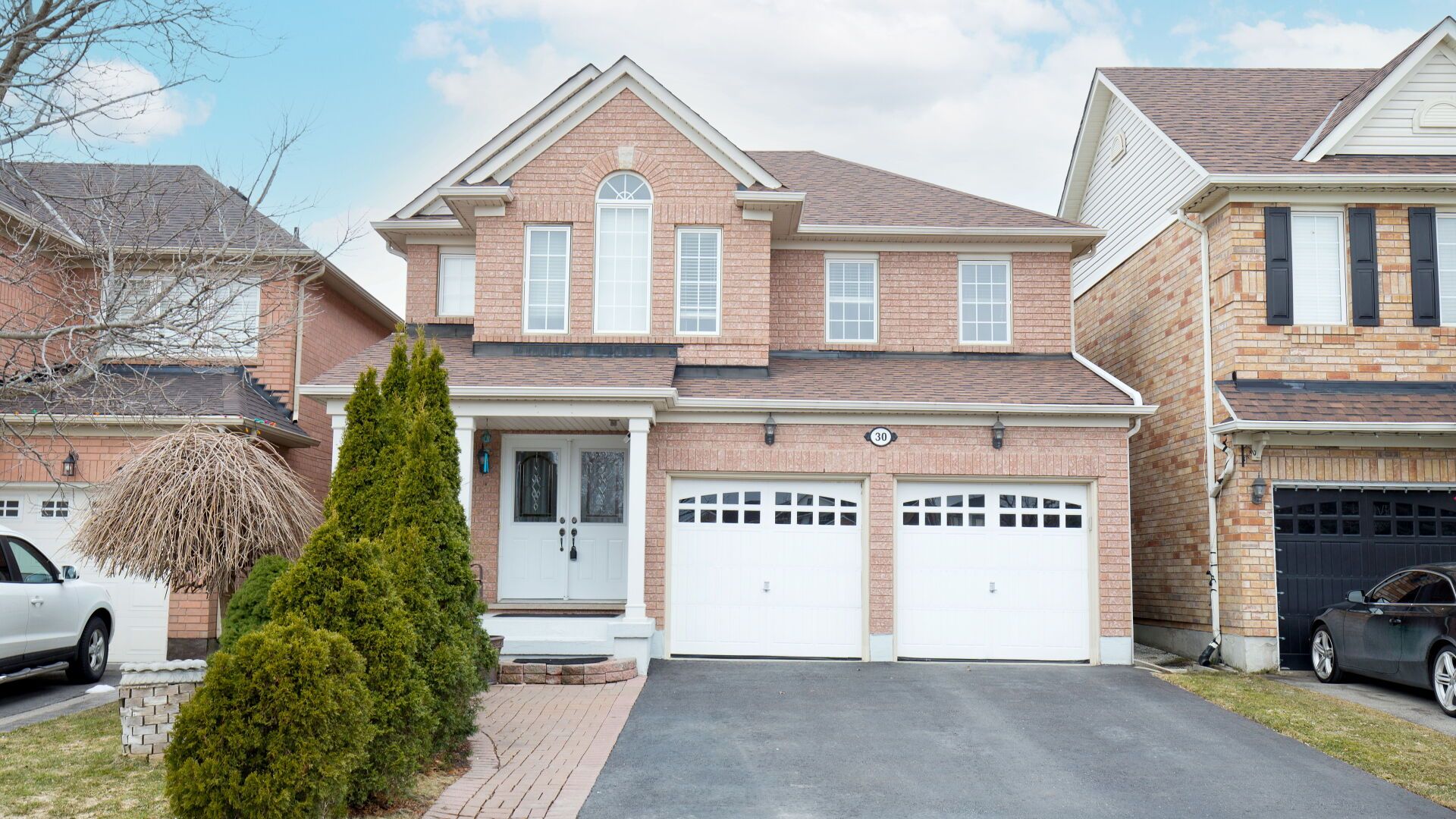$1,399,999
$49,00030 Benmore Crescent, Brampton, ON L6P 2T3
Vales of Castlemore, Brampton,




















 Properties with this icon are courtesy of
TRREB.
Properties with this icon are courtesy of
TRREB.![]()
Dont miss out on this great opportunity! Looking for a Charming & Comfortable detached family home in the Vales of Castlemore. Very well maintained and Harmonizing open concept. Beautiful Hardwood flooring throughout, upgraded with Pot-lights and California shutters. Very Safe and Family Oriented neighborhood. Separate entrance to fully finished basement. Walkout to spacious patio deck and beautiful backyard. Close to Parks, Public Transit, Highways, shops, restaurants, and other amenities.
- HoldoverDays: 90
- Architectural Style: 2-Storey
- Property Type: Residential Freehold
- Property Sub Type: Detached
- DirectionFaces: North
- GarageType: Attached
- Directions: N/A
- Tax Year: 2024
- Parking Features: Private Triple
- ParkingSpaces: 3
- Parking Total: 5
- WashroomsType1: 1
- WashroomsType1Level: Main
- WashroomsType2: 1
- WashroomsType2Level: Upper
- WashroomsType3: 1
- WashroomsType3Level: Upper
- WashroomsType4: 1
- WashroomsType4Level: Basement
- BedroomsAboveGrade: 4
- BedroomsBelowGrade: 2
- Fireplaces Total: 1
- Interior Features: Other
- Basement: Finished, Apartment
- Cooling: Central Air
- HeatSource: Gas
- HeatType: Forced Air
- LaundryLevel: Lower Level
- ConstructionMaterials: Brick
- Roof: Asphalt Shingle
- Sewer: Septic
- Foundation Details: Concrete
- Parcel Number: 142203342
- LotSizeUnits: Feet
- LotDepth: 89.9
- LotWidth: 36.09
| School Name | Type | Grades | Catchment | Distance |
|---|---|---|---|---|
| {{ item.school_type }} | {{ item.school_grades }} | {{ item.is_catchment? 'In Catchment': '' }} | {{ item.distance }} |





















