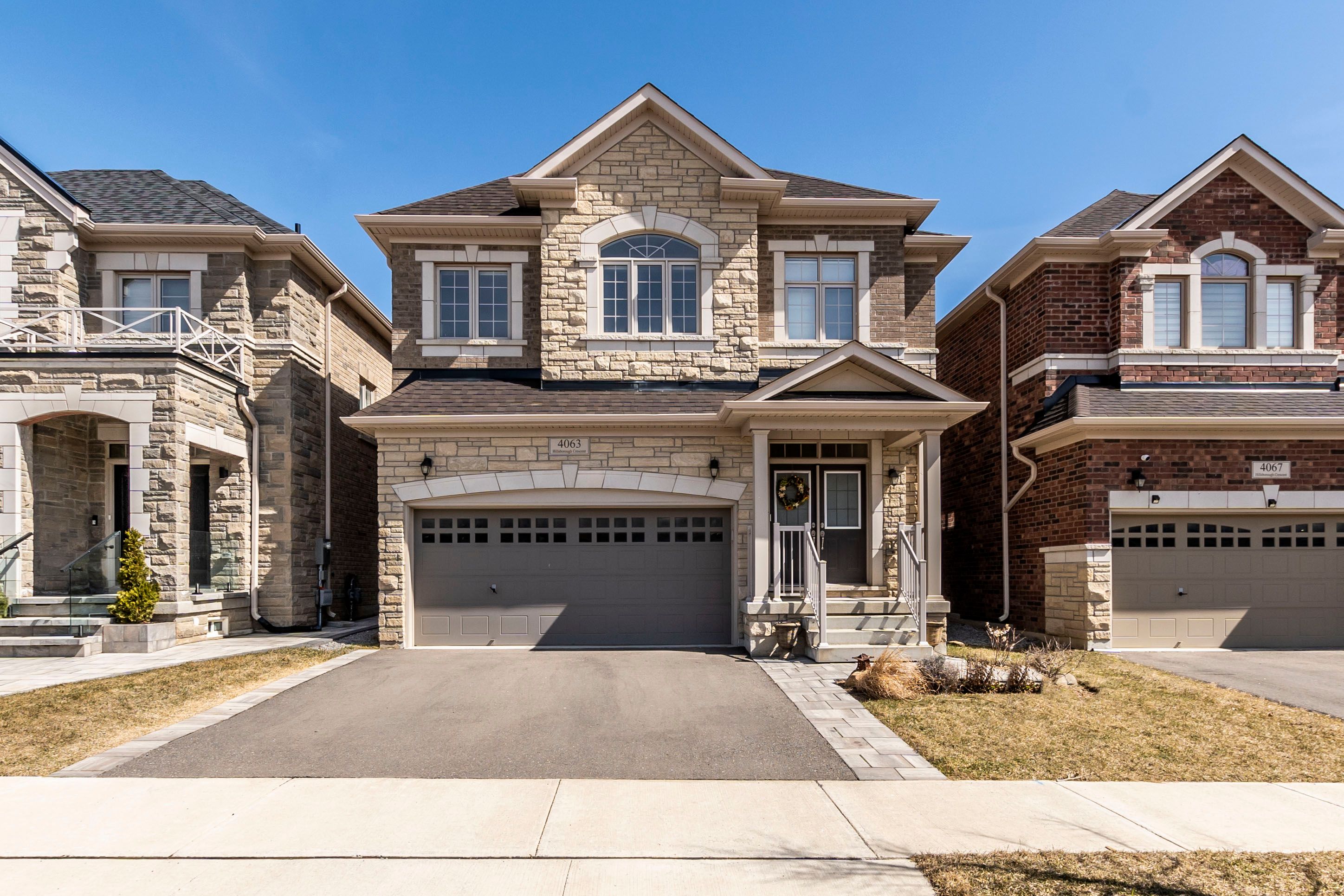$1,699,900
4063 Hillsborough Crescent, Oakville, ON L6H 3P9
1008 - GO Glenorchy, Oakville,


















































 Properties with this icon are courtesy of
TRREB.
Properties with this icon are courtesy of
TRREB.![]()
4 Years New one owner home* Approx. 2,910 Sq./Ft. (per Bldr. Plans)* 10' Ceilings on Main Level, 9' ceilings on Upper* 4 Ensuite Washrooms* Upper Floor Laundry* Main floor Office/Den/Bdrm.* Inside entry from Garage* Premium lot with extra depth* Professionally landscaped backyard with large patio* Finished Outdoor 4 season bonus room (Cigar room, man cave, doghouse, office etc.) with electrical, heating and exhaust fan* Beautiful Mature trees planted (Japanese Silk Lilacs and Chanticleer Pear)* Steps to nearby parks, walking trails, schools*
| School Name | Type | Grades | Catchment | Distance |
|---|---|---|---|---|
| {{ item.school_type }} | {{ item.school_grades }} | {{ item.is_catchment? 'In Catchment': '' }} | {{ item.distance }} |



























































