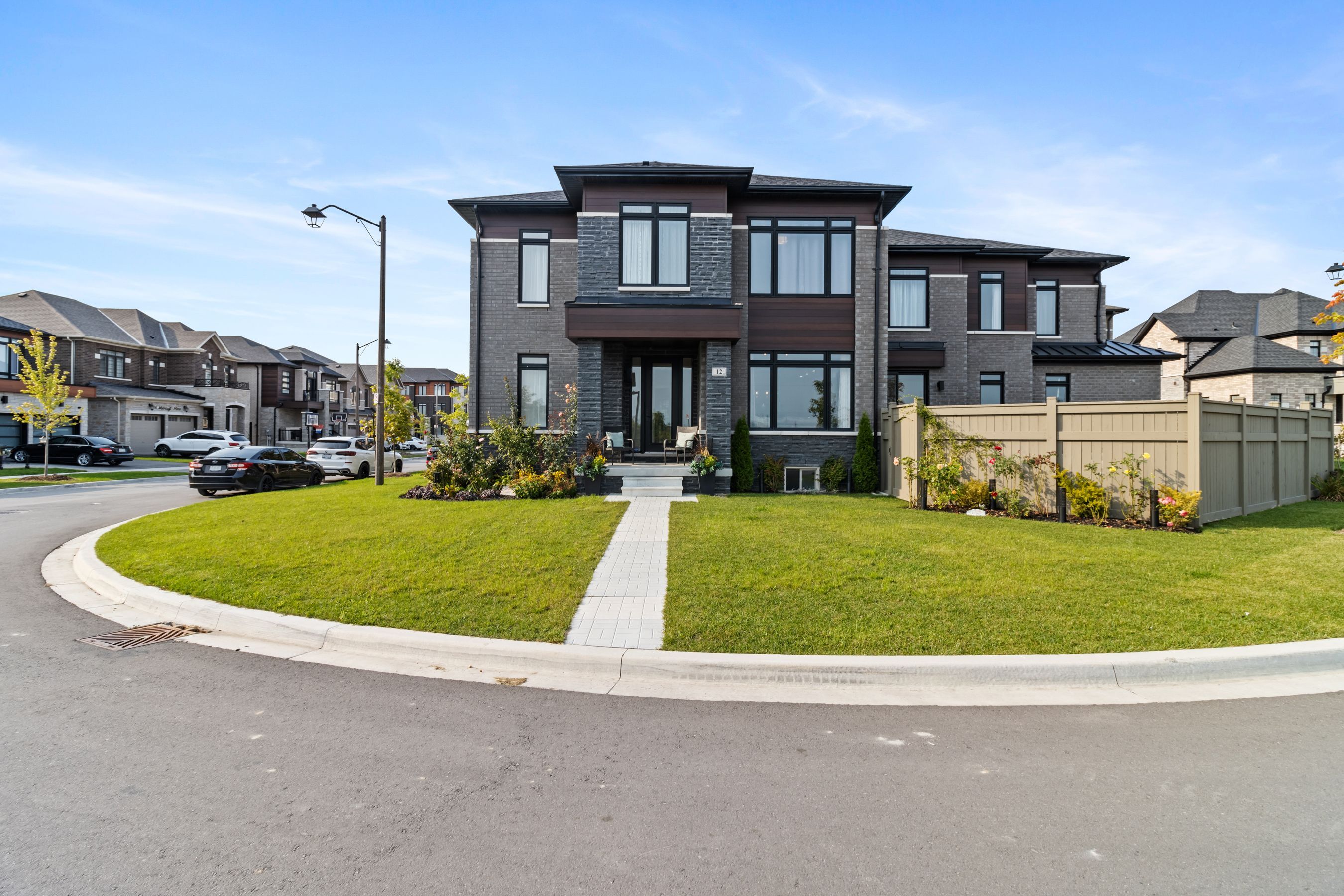$1,588,888
12 Moorcroft Place, Brampton, ON L4H 3N5
Bram East, Brampton,


















































 Properties with this icon are courtesy of
TRREB.
Properties with this icon are courtesy of
TRREB.![]()
Words and Pictures Can't Describe This Stunning builder upgraded home in the heart of Brampton. Finished Basement with separate legal entry. Top of the line Materials and tons of upgrades throughout. Within Minutes To shopping , 10 Mins to Airport. 1 Bedroom On Main Floor Of Which can be used as nanny or in-law with full 3 pc Washroom on Main Floor! Custom Chef's entertaining Kitchen With ample storage. Top Of The Line Appliances, Family Room with Gas Fireplace, Huge Basement which has been built by builder the only one in subdivision. Separate Kitchen, and washroom 3 PC. Great for potential separate income. Upgrades are too numerous to mention, This is a Must see and won't last long.
| School Name | Type | Grades | Catchment | Distance |
|---|---|---|---|---|
| {{ item.school_type }} | {{ item.school_grades }} | {{ item.is_catchment? 'In Catchment': '' }} | {{ item.distance }} |



























































