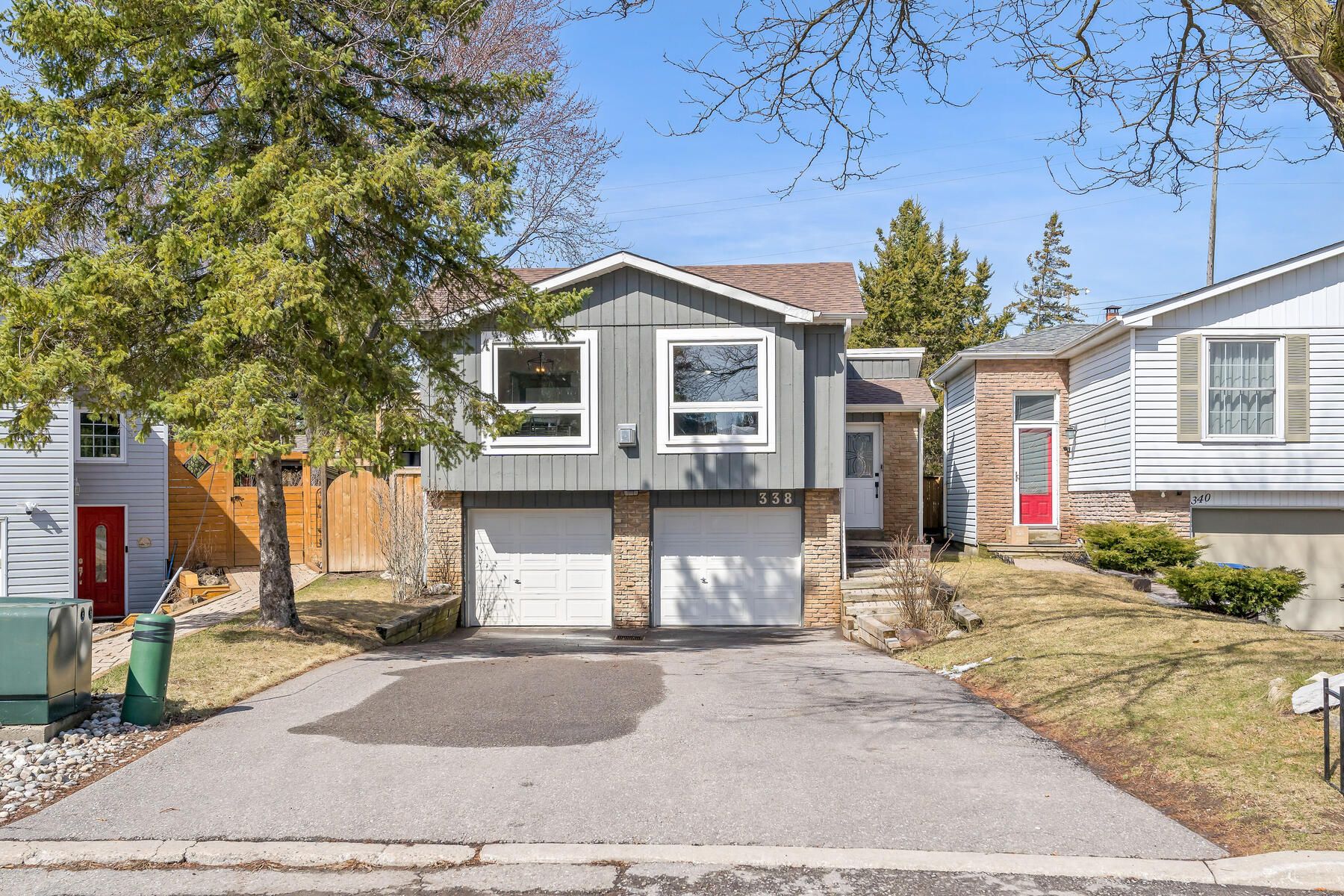$999,000
338 Whitehead Crescent, Caledon, ON L7E 3Y4
Bolton North, Caledon,


















































 Properties with this icon are courtesy of
TRREB.
Properties with this icon are courtesy of
TRREB.![]()
Discover this charming raised bungalow in Bolton's sought-after North Hill, offering a stunning backyard with no neighbours behind! The bright and airy main floor boasts an open-concept living and dining area, complete with a cozy fireplace and pot lights. The spacious kitchen features stainless steel appliances and provides access to the side deck. This level also includes three bedrooms and a 4-piece bathroom. The lower level, with a separate entrance, is ideal for rental income or as an in-law suite. It offers a living room with a large egress window (2023), kitchen, one bedroom, and a bathroom. The expansive backyard widens to 67 ft at the back! Enjoy ample parking with space for four cars on the driveway, plus a full two-car garage. Conveniently located near schools, parks, recreation centres, trails and shopping! Furnace 2024, Water softener 2024, Windows and sliding door 2023, Driveway repaved 2020, Rear fence and side gates 2024.
- HoldoverDays: 120
- Architectural Style: Bungalow-Raised
- Property Type: Residential Freehold
- Property Sub Type: Detached
- DirectionFaces: North
- GarageType: Attached
- Directions: Queen/Bolton Heights / Kingsview/ Whitehead
- Tax Year: 2024
- Parking Features: Private Double
- ParkingSpaces: 4
- Parking Total: 6
- WashroomsType1: 1
- WashroomsType1Level: Main
- WashroomsType2: 1
- WashroomsType2Level: Basement
- BedroomsAboveGrade: 3
- BedroomsBelowGrade: 1
- Interior Features: Water Heater, Water Softener, In-Law Suite
- Basement: Finished, Separate Entrance
- Cooling: Central Air
- HeatSource: Gas
- HeatType: Forced Air
- LaundryLevel: Lower Level
- ConstructionMaterials: Brick, Metal/Steel Siding
- Roof: Asphalt Shingle
- Sewer: Sewer
- Foundation Details: Poured Concrete
- Parcel Number: 143580030
- LotSizeUnits: Feet
- LotDepth: 154.01
- LotWidth: 29.32
- PropertyFeatures: Fenced Yard, Golf, Library, Park, Ravine, School
| School Name | Type | Grades | Catchment | Distance |
|---|---|---|---|---|
| {{ item.school_type }} | {{ item.school_grades }} | {{ item.is_catchment? 'In Catchment': '' }} | {{ item.distance }} |



























































