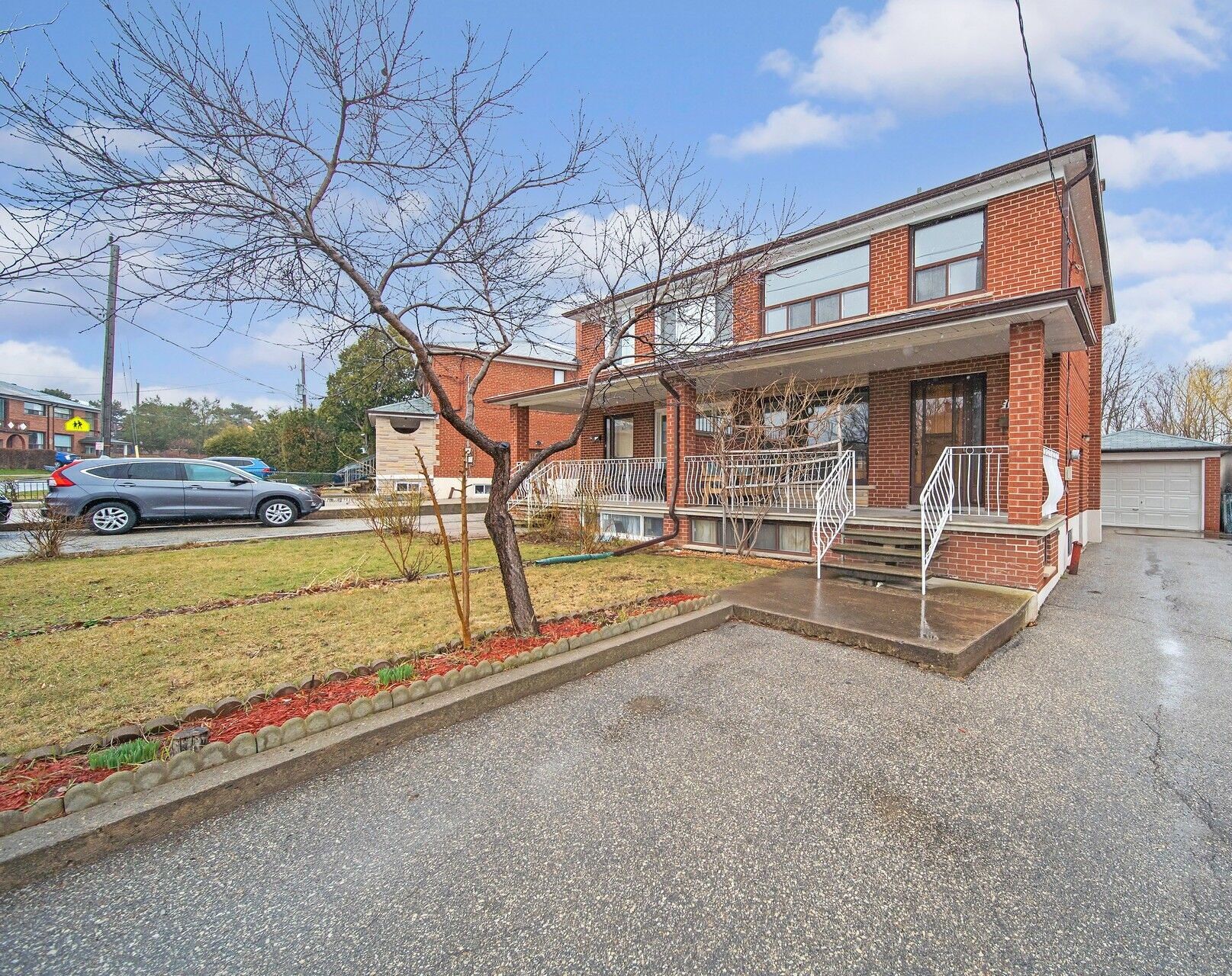$889,000
$10,000139 Giltspur Drive, Toronto, ON M3L 1M4
Glenfield-Jane Heights, Toronto,

































 Properties with this icon are courtesy of
TRREB.
Properties with this icon are courtesy of
TRREB.![]()
Welcome to 139 Giltspur Drive. This 3 bedroom, 2 bathroom all brick semi-detached home is located in a quiet, family oriented neighbourhood on a gorgeous ravine lot overlooking Downsview Dells park. Enjoy direct access to picturesque walking trails. Separate garage and large driveway. Great for first time home buyers and investors. Close to many schools (St. Martha Catholic School, Calico Public School, Beverley Heights Middle School, etc.). Steps to TTC. Oakdale Golf & Country Club situated nearby. Pick your own peaches, cherries, pears and apricots.
- HoldoverDays: 90
- Architectural Style: 2-Storey
- Property Type: Residential Freehold
- Property Sub Type: Semi-Detached
- DirectionFaces: South
- GarageType: Detached
- Directions: Jane & Sheppard
- Tax Year: 2024
- Parking Features: Private
- ParkingSpaces: 7
- Parking Total: 8
- WashroomsType1: 1
- WashroomsType1Level: Second
- WashroomsType2: 1
- WashroomsType2Level: Basement
- BedroomsAboveGrade: 3
- Interior Features: Carpet Free
- Basement: Partially Finished
- Cooling: Central Air
- HeatSource: Gas
- HeatType: Forced Air
- LaundryLevel: Lower Level
- ConstructionMaterials: Brick
- Exterior Features: Porch
- Roof: Asphalt Shingle
- Sewer: Sewer
- Foundation Details: Unknown
- Parcel Number: 102620425
- LotSizeUnits: Feet
- LotDepth: 121
- LotWidth: 29.52
- PropertyFeatures: Golf, Greenbelt/Conservation, Park, Public Transit, Ravine, School
| School Name | Type | Grades | Catchment | Distance |
|---|---|---|---|---|
| {{ item.school_type }} | {{ item.school_grades }} | {{ item.is_catchment? 'In Catchment': '' }} | {{ item.distance }} |


































