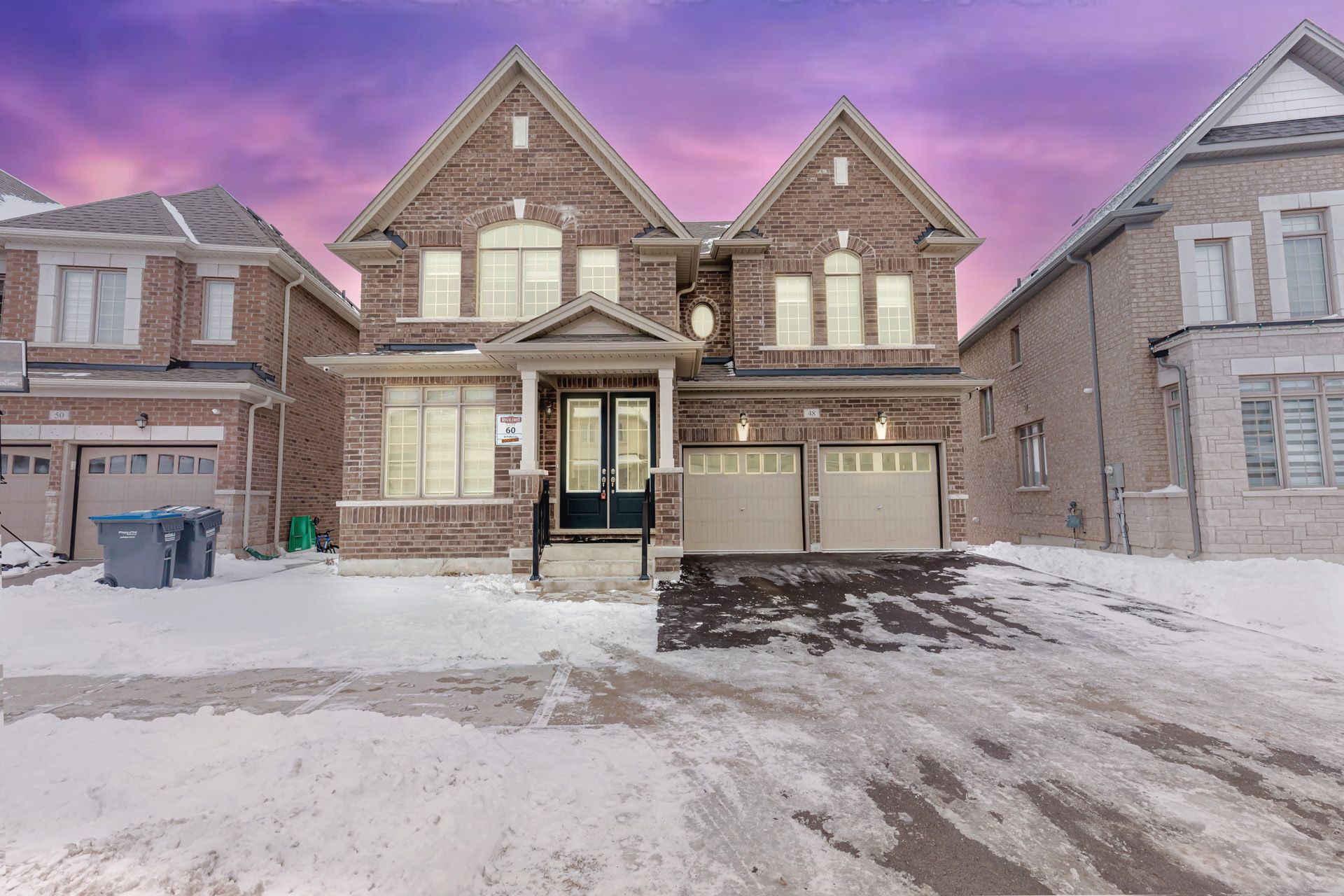$1,549,900
48 Puffin Crescent, Brampton, ON L6R 4C3
Sandringham-Wellington North, Brampton,


















































 Properties with this icon are courtesy of
TRREB.
Properties with this icon are courtesy of
TRREB.![]()
Absolutely Stunning !! Detach House 5 Bedrooms 4 Washrooms, High Demand Area of Mayfield Village ## Walk Out Basement ## Ravine Lot ## East Facing 57ft Wide from Back . Regal Crest Built 3241sqft As per MPAC. Fully Upgraded 9ft Smooth Ceiling on Main Floor #Pot Lights . Modern Kitchen with Built-in High End Appliances , Breakfast Area with a Refreshing view of Ravine & Pond . Open Concept Spacious Family Room with Gas Fireplace . Primary Bedroom with His & her Closet & 5pc Ensuite . Very Spacious Bedrooms ## Rare Find ## Don't Miss it . Close to Schools, Park , Bus Stop , Walmart Super Centre & HWY410 .
| School Name | Type | Grades | Catchment | Distance |
|---|---|---|---|---|
| {{ item.school_type }} | {{ item.school_grades }} | {{ item.is_catchment? 'In Catchment': '' }} | {{ item.distance }} |



























































