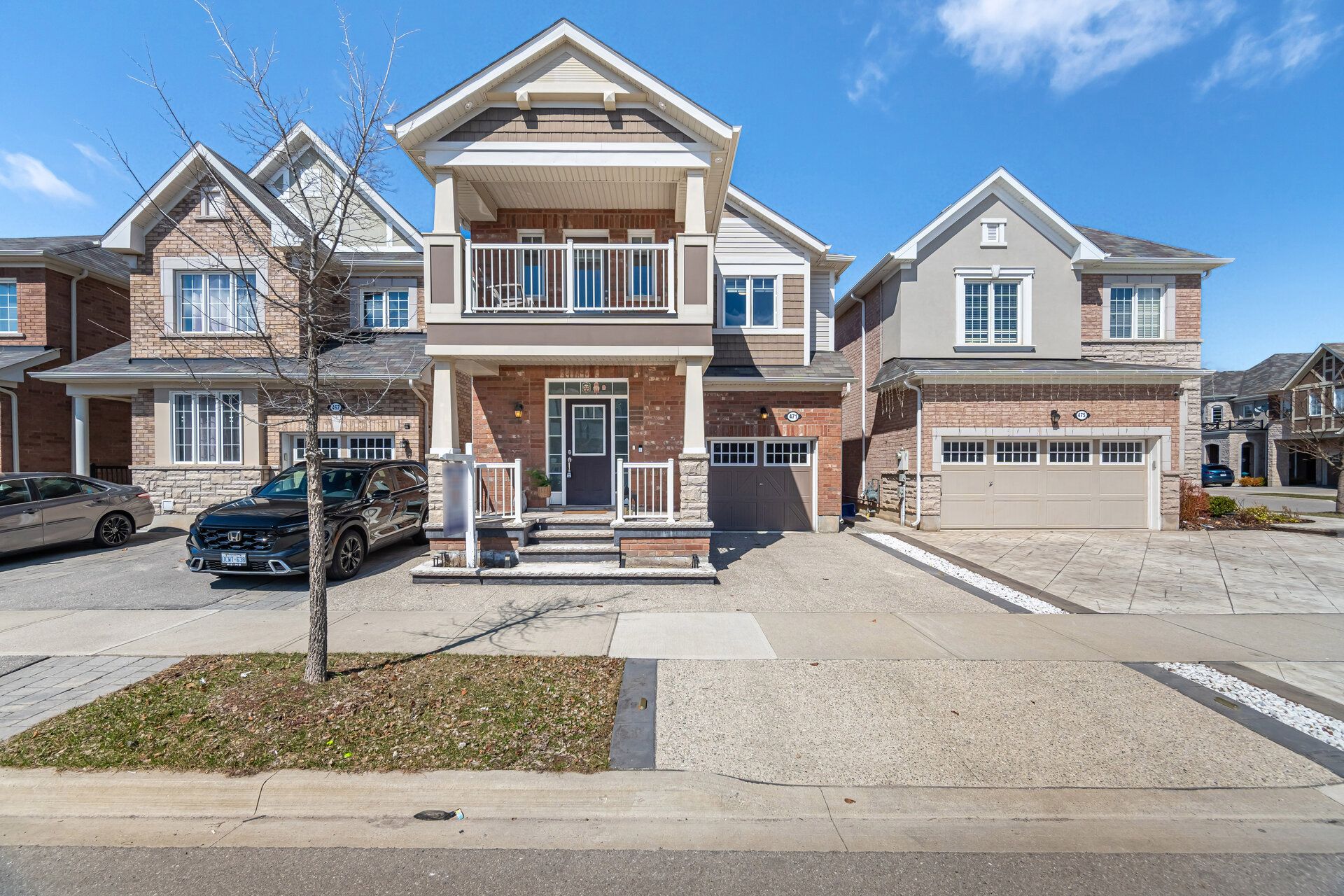$1,250,000
471 Grey Landing, Milton, ON L9E 0A5
1032 - FO Ford, Milton,
4
|
3
|
1
|
2,500 sq.ft.
|
Year Built: 6-15
|


















































 Properties with this icon are courtesy of
TRREB.
Properties with this icon are courtesy of
TRREB.![]()
Class Apart Living In This Mattamy Built Detached In New Ford Community. This Waterford layout Boasts 2211 Sqft AG & Modern Layout With All Bells And Whistles, Brick Elevation With Top Floor Balcony, Smooth Ceiling, Hardwood Floors T/O, 9' Ceiling With 8' Tall Doors On Main, Sep Living And Family Rms, Quartz Ct, Central Vac, 2nd Flr Laundry. Recently Spent $45K+ For Improvements Including Driveway, Porch, Front & Backyard Patio, Neutral Paint, Potlights, Flowerbed
Property Info
MLS®:
W12073108
Listing Courtesy of
EXP REALTY
Total Bedrooms
4
Total Bathrooms
3
Basement
1
Floor Space
2000-2500 sq.ft.
Lot Size
2659 sq.ft.
Style
2-Storey
Last Updated
2025-04-09
Property Type
House
Listed Price
$1,250,000
Unit Pricing
$500/sq.ft.
Tax Estimate
$4,777/Year
Year Built
6-15
Rooms
More Details
Sold History
MAP & Nearby Facilities
(The data is not provided by TRREB)
Map
Nearby Facilities
Public Transit ({{ nearByFacilities.transits? nearByFacilities.transits.length:0 }})
SuperMarket ({{ nearByFacilities.supermarkets? nearByFacilities.supermarkets.length:0 }})
Hospital ({{ nearByFacilities.hospitals? nearByFacilities.hospitals.length:0 }})
Other ({{ nearByFacilities.pois? nearByFacilities.pois.length:0 }})
OPEN HOUSES
(The data is not provided by TRREB)
2025-04-20
06:00 PM - 08:00 PM
Mortgage Calculator
(The data is not provided by TRREB)
School Catchments
| School Name | Type | Grades | Catchment | Distance |
|---|---|---|---|---|
| {{ item.school_type }} | {{ item.school_grades }} | {{ item.is_catchment? 'In Catchment': '' }} | {{ item.distance }} |



























































