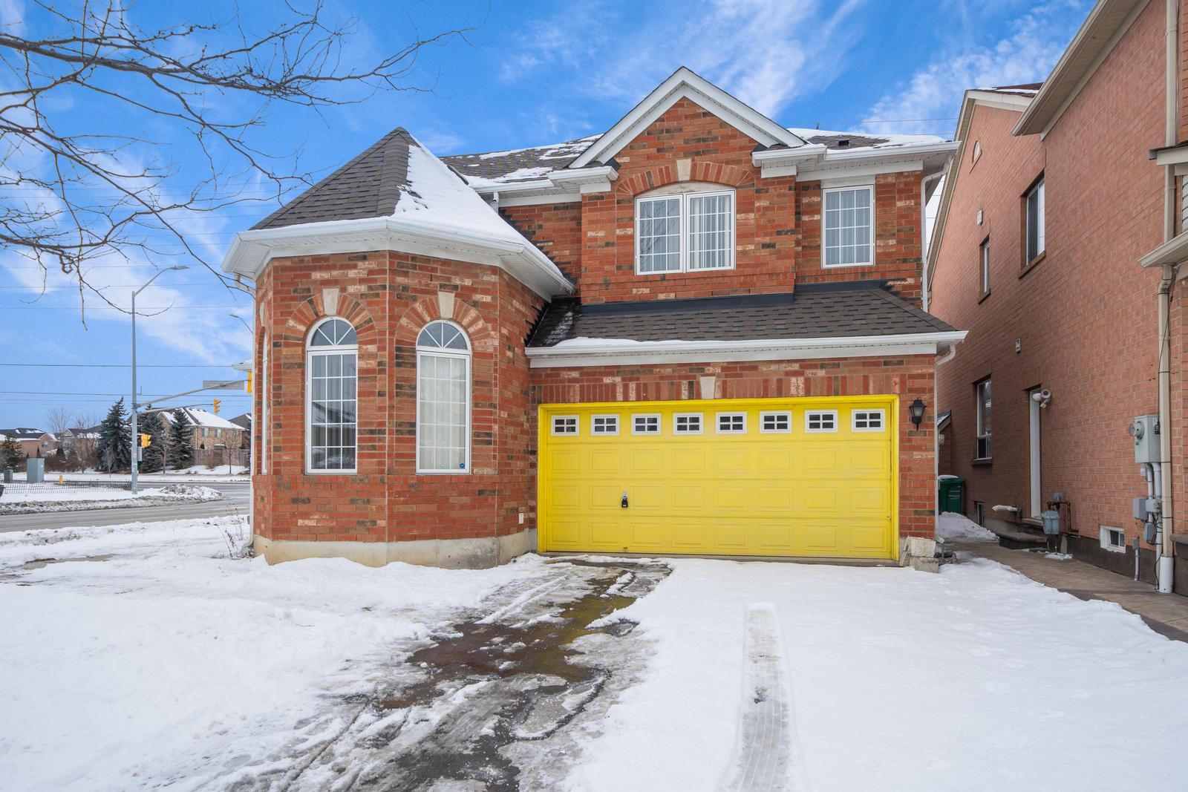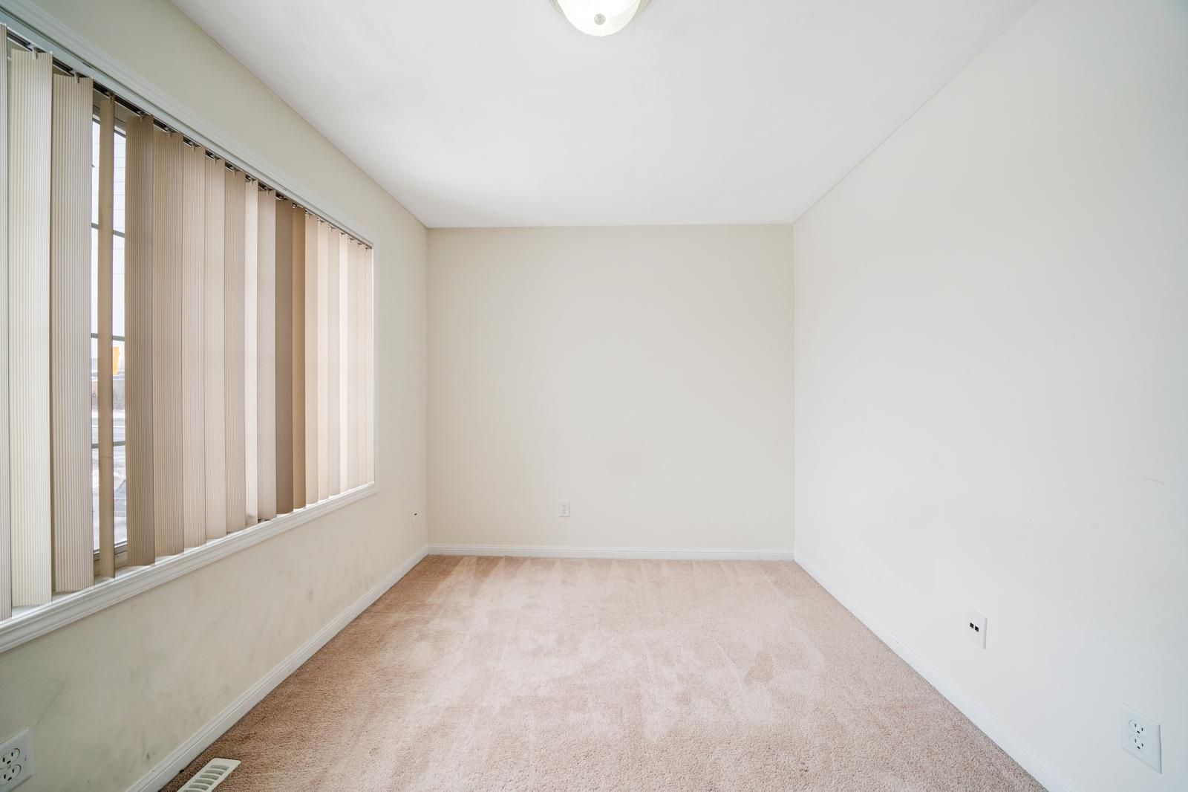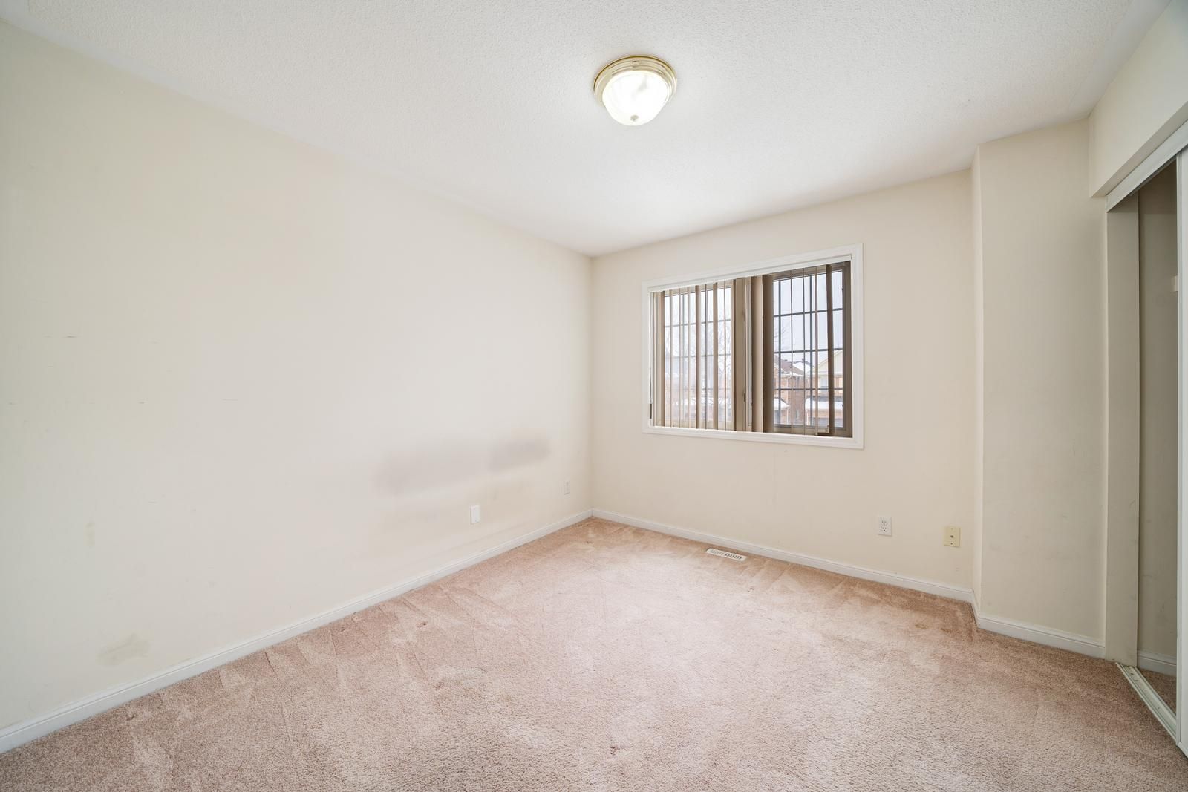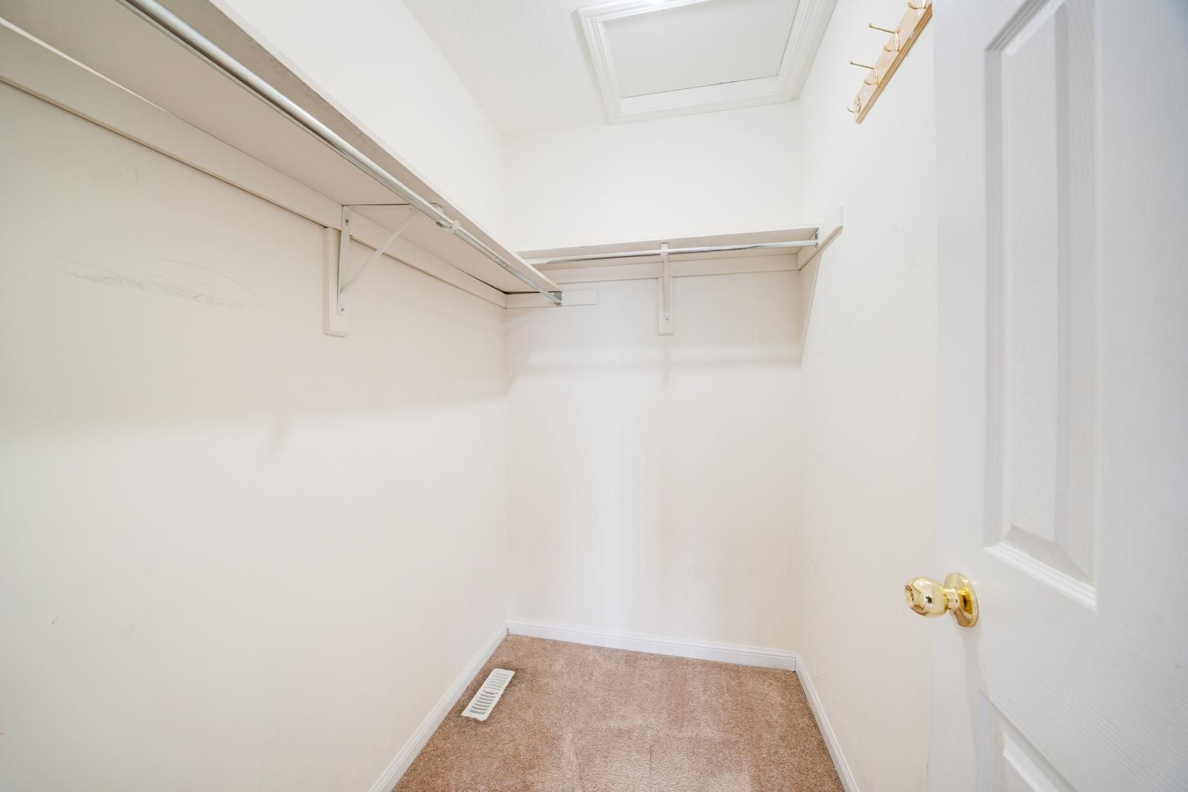$1,195,000
1 Bayridge Drive, Brampton, ON L6P 2H8
Vales of Castlemore, Brampton,


















































 Properties with this icon are courtesy of
TRREB.
Properties with this icon are courtesy of
TRREB.![]()
Stunning, Bright and Spacious 4-bedroom, 3-bathroom Home with a Double Garage Situated in the Desirable Vales of Castlemore Community. Set on a 50 x 105 Corner lot, this meticulously maintained residence is move-in ready! The main floor offers ample space with a traditional layout, while the second floor boasts four generously sized bedrooms. The primary bedroom includes a luxurious 5-piece ensuite. Additionally, there's a newly constructed 2-bedroom legal basement, ideal for extended families or savvy investors. This opportunity is not to be overlooked!
| School Name | Type | Grades | Catchment | Distance |
|---|---|---|---|---|
| {{ item.school_type }} | {{ item.school_grades }} | {{ item.is_catchment? 'In Catchment': '' }} | {{ item.distance }} |



























































