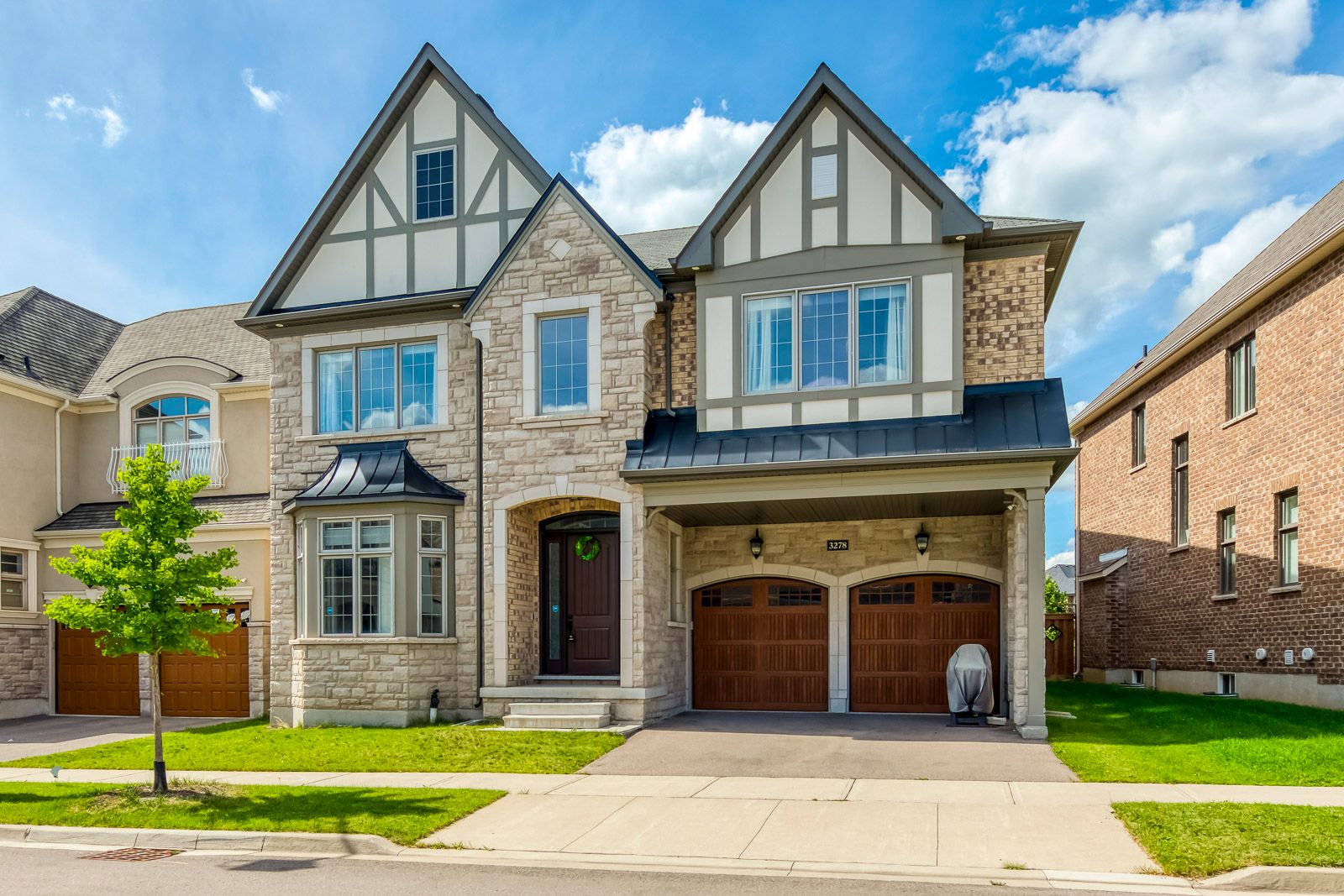$7,100
3278 Charles Biggar Drive, Oakville, ON L6M 1N3
1008 - GO Glenorchy, Oakville,


















































 Properties with this icon are courtesy of
TRREB.
Properties with this icon are courtesy of
TRREB.![]()
Discover A Truly Remarkable Offering In This Executive Home, Situated On A Tranquil Street That Gracefully Borders A Picturesque Pond, Ravine, And Walking Trail. Boasting Lavish Living Space, This Residence Is Defined By Its Open-Concept Design, Featuring 5 Bdrs And 4 Bath. 10-Foot Ceilings On Main Floor, 9-Foot Ceilings On 2nd Floor. Step Onto The Main Floor To Be Greeted By The Luxury Of Hardwood Flooring, Further Illuminated By The Subtle Glow Of Pot Lights. A Chef-Inspired Gourmet Kitchen Is A Masterpiece, With Quartz Countertops And Backsplash. Premium Kitchen Cabinetry, Elegantly Equipped With Under Lighting, A Sizable Central Island, Promising Both Functionality And Artistry. Massive Great Rm W Fire Place W Beautiful Views Of The Ravine. 5 Generous Bedrooms Await On 2nd Floor, Each Graced With An Ensuite For Unparalleled Convenience. A Spacious Recreation Loft Area On This Level Offers Great Space For Leisure And Relaxation.
| School Name | Type | Grades | Catchment | Distance |
|---|---|---|---|---|
| {{ item.school_type }} | {{ item.school_grades }} | {{ item.is_catchment? 'In Catchment': '' }} | {{ item.distance }} |



























































