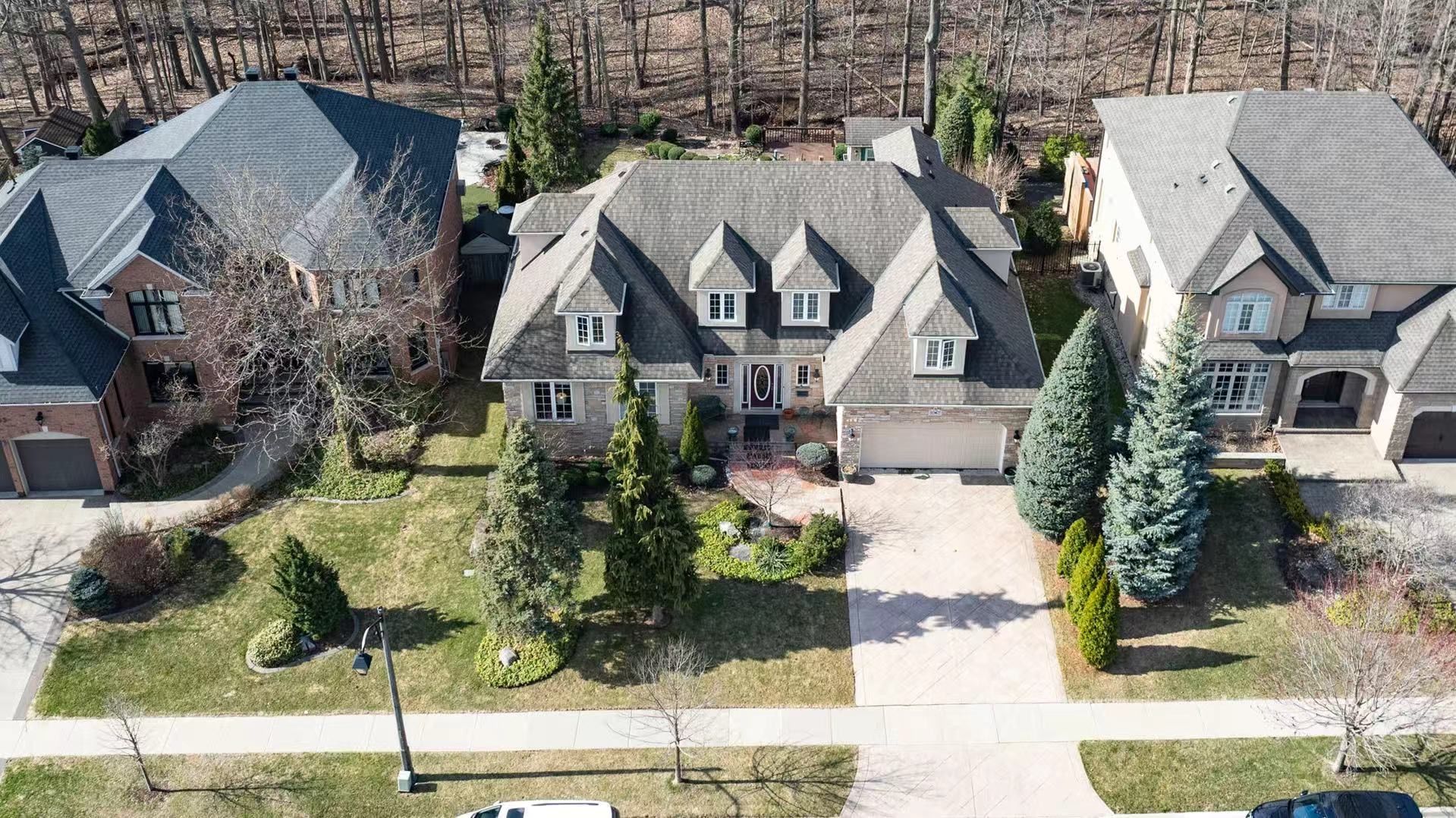$2,399,000
$100,0001067 Forestvale Drive, Burlington, ON L7P 4W4
Tyandaga, Burlington,














































 Properties with this icon are courtesy of
TRREB.
Properties with this icon are courtesy of
TRREB.![]()
Rare Tyandaga, Upscale and nature await in this highly desired neighbourhood. This home was custom designed to maximize your enjoyment of the gorgeous views of the deep Woodlands, Ravine and Creek behind, and also up close from the privacy of your deck or the professionally landscaped tiered sitting area, in the English Garden style fully fenced yard, so beautiful its suitable for wedding photos. Conveniently located minutes to the QEW, 403, 407 & GO. This well appointed home boasts a classic décor, with mouldings galore , Large principal rooms, gleaming hardwood floors and Tile, 4 +1 Bedrooms , 4 Fireplaces, Expansive master suite, has 5 pc ensuite, Walkin Closet and an attached dressing room/bedroom with fireplace, Formal Dining & Living rooms, 2nd Family room, & den/office and main floor laundry and for the chef in the family a large granite kitchen with in cabinet appliances, and generous granite island range & pop up venting , there is no unsightly vent hood here! Walkout to spacious deck for easy BBQ access & entertaining a large crowd. Full basement with 2nd kitchen/wet bar, fireplace and 3Pc bath, and the 5th bedroom for 2nd suite if you need one. 3269sq ft + 1400sq ft in the lower level provides 4670sq ft of total living space. A must be seen! *Please note Contractors will be completing the deck repairs as soon as the weather co-operates again.
- HoldoverDays: 60
- Architectural Style: 2-Storey
- Property Type: Residential Freehold
- Property Sub Type: Detached
- DirectionFaces: South
- GarageType: Attached
- Directions: From QEW/403 HWY proceed to Brant St/Halton Regional Rd 18, Burlington, Exit 101, then North to the North Service Rd, Turn East onto Skyview Dr, Turn Right onto Crofton Way & then turn Left onto Forestvale Dr, 1067 Forestvale Dr on left, Sign On.
- Tax Year: 2024
- Parking Features: Private Double
- ParkingSpaces: 4
- Parking Total: 6
- WashroomsType1: 1
- WashroomsType1Level: Main
- WashroomsType2: 1
- WashroomsType2Level: Second
- WashroomsType3: 1
- WashroomsType3Level: Second
- WashroomsType4: 1
- WashroomsType4Level: Second
- WashroomsType5: 1
- WashroomsType5Level: Basement
- BedroomsAboveGrade: 4
- BedroomsBelowGrade: 1
- Fireplaces Total: 4
- Interior Features: Storage
- Basement: Full, Finished
- Cooling: Central Air
- HeatSource: Gas
- HeatType: Forced Air
- LaundryLevel: Lower Level
- ConstructionMaterials: Stone, Stucco (Plaster)
- Exterior Features: Privacy, Deck, Year Round Living
- Roof: Asphalt Shingle
- Sewer: Septic
- Foundation Details: Concrete
- Topography: Wooded/Treed, Dry, Flat
- Parcel Number: 071270055
- LotSizeUnits: Feet
- LotDepth: 133.4
- LotWidth: 69.91
- PropertyFeatures: Ravine, School, Wooded/Treed, Park, Golf, Fenced Yard
| School Name | Type | Grades | Catchment | Distance |
|---|---|---|---|---|
| {{ item.school_type }} | {{ item.school_grades }} | {{ item.is_catchment? 'In Catchment': '' }} | {{ item.distance }} |















































