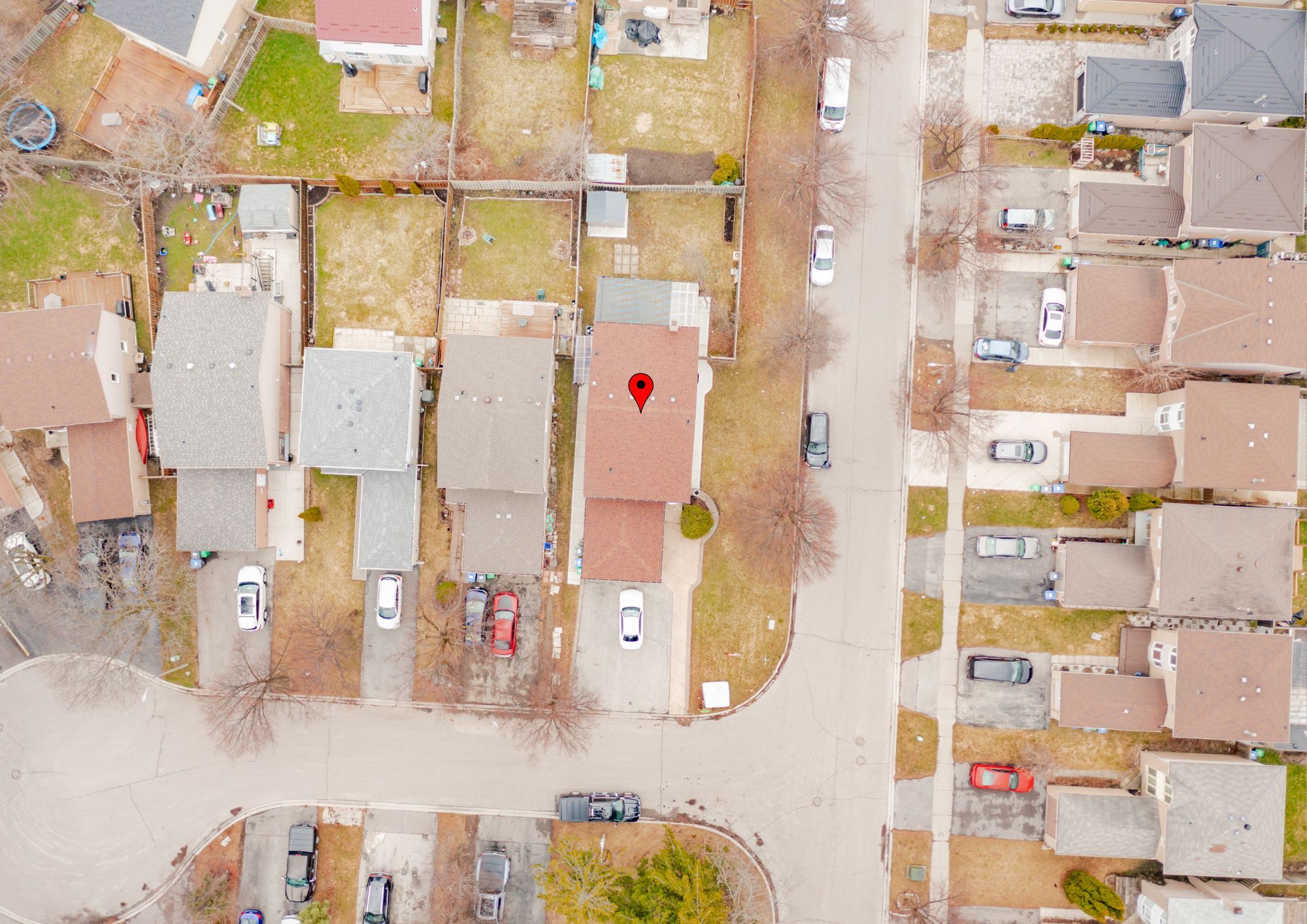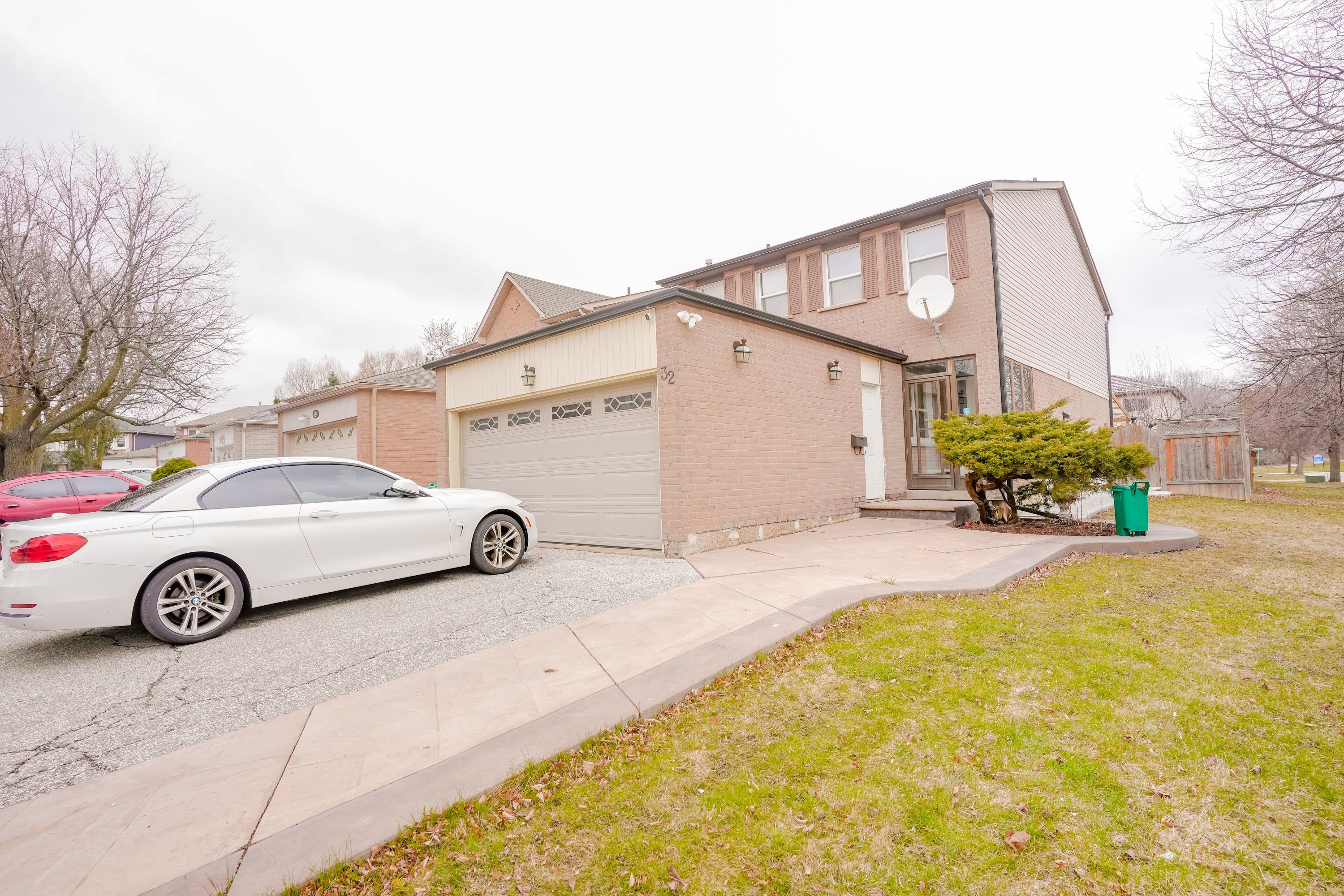$1,149,000
32 Myrtle Court, Brampton, ON L6S 5B2
Central Park, Brampton,


















































 Properties with this icon are courtesy of
TRREB.
Properties with this icon are courtesy of
TRREB.![]()
Welcome to Stunning Beautiful Upgraded Home Located on 118' Deep Corner Lot on Court Location Close to Hwy 410 Features Formal Living Room Walks to Formal Dining Room Perfect for Hosting Family and Friends...Cozy Family Room Filled with Natural Light Overlooks to Beautiful Privately Fenced Backyard with Large Deck/ Garden Area Perfect for Summer BBQs and for Outdoor Entertainment...Modern Upgraded Large Eat in Kitchen with Breakfast Area...4 + 3 Generous Sized Bedrooms and 5 Washrooms... Professionally Finished Basement with Separate Entrance Features Rec Room/3 Bedrooms/2 Full Washrooms/Kitchenette Perfect for Growing Family or Large Family...2Separate Laundry on Main Floor and Basement...Extra Wide Driveway with Double Garage with Total of 6 Parking...Lots of Potential...Ready to Move in Home!
| School Name | Type | Grades | Catchment | Distance |
|---|---|---|---|---|
| {{ item.school_type }} | {{ item.school_grades }} | {{ item.is_catchment? 'In Catchment': '' }} | {{ item.distance }} |



























































