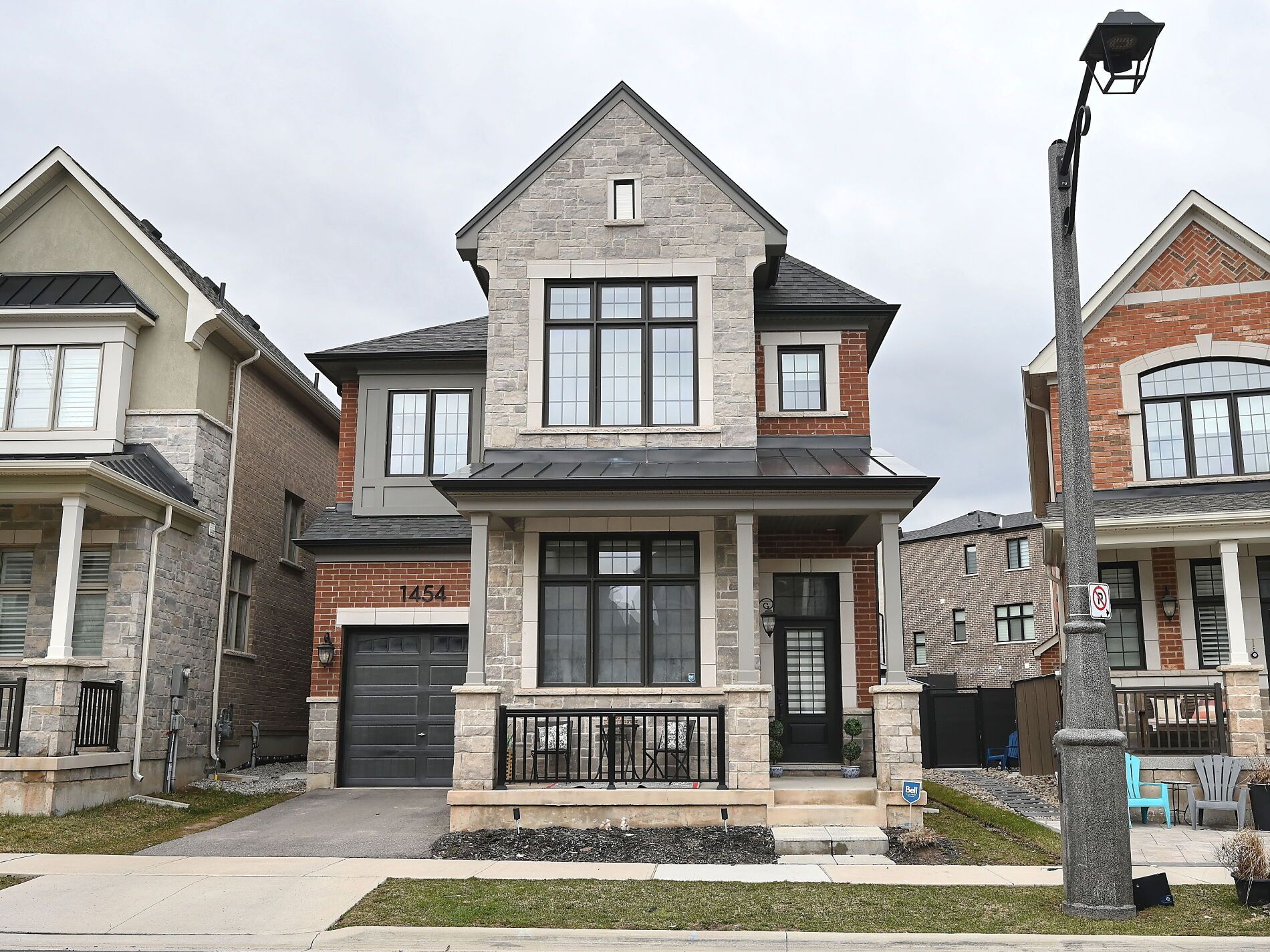$1,649,900
1454 Everest Crescent, Oakville, ON L6H 3S4
1010 - JM Joshua Meadows, Oakville,


















































 Properties with this icon are courtesy of
TRREB.
Properties with this icon are courtesy of
TRREB.![]()
Welcome to 1454 Everest Crescent,Oakville A Designer Home in the Heart of Oakville! Approx. 2,659 Sq.Ft/ 1 Car Garage/ 34 Detached, located on a quiet, family-friendly street, this detached 4-bedroom, 3.5-bathroom Rosebank Model by Mattamy Homes sits on a desirable pie-shaped lot, offering extra yard space and privacy, with soaring 10-foot ceilings, this home feels open, elegant, and full of natural light. The chef-inspired kitchen is a true showstopper featuring premium Bosch and Kitchen Aid appliances, a sleek Caesarstone island and backsplash, and a custom-built stove hood by the builder. Perfect for both entertaining and everyday living, custom touches are found throughout: tastefully designed accent walls, designer light fixtures, and fully automated blinds on the main floor that add both style and convenience. (Paid 20K for Premium lot) The upper level is a sanctuary of relaxation. The primary bedroom is a retreat in itself, complete with a spacious walk-in closet and a spa-inspired ensuite. Unwind in the luxurious soaker tub or refresh in the glass-enclosed shower. Three additional bedrooms and 2 full washrooms, This home features APPROX $100,000 in custom, post-build upgrades meticulously chosen for elevated style and quality. This home offers convenient proximity to Top Public & Private schools, Shopping Malls, Oakville Hospital and Major highways, ensuring seamless connectivity to urban amenities.This home is a seamless blend of sophistication and functionality, crafted with meticulous attention to detail. Don't miss your chance to own a dream home in one of Oakville's most sought-after neighbourhoods.
| School Name | Type | Grades | Catchment | Distance |
|---|---|---|---|---|
| {{ item.school_type }} | {{ item.school_grades }} | {{ item.is_catchment? 'In Catchment': '' }} | {{ item.distance }} |



























































