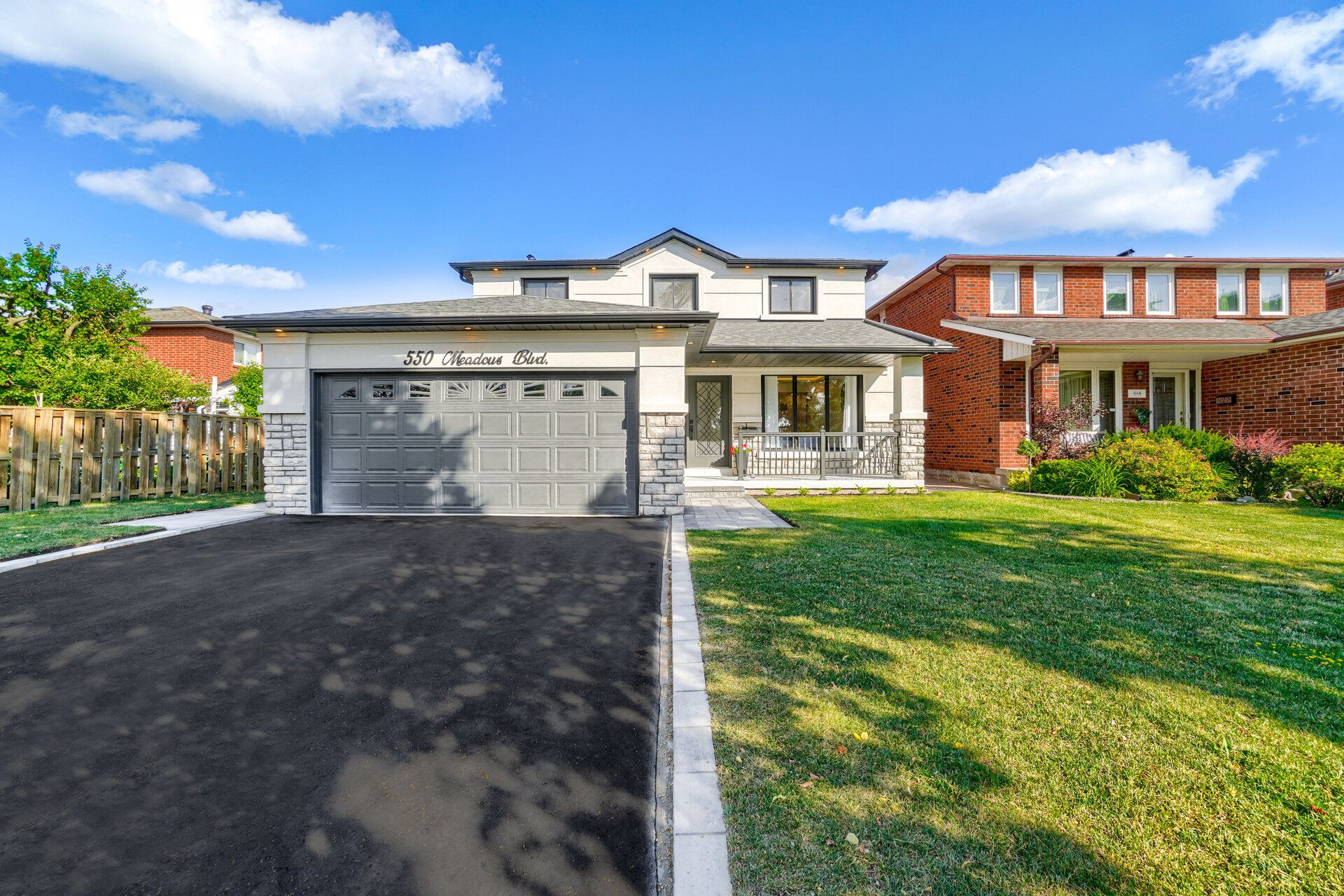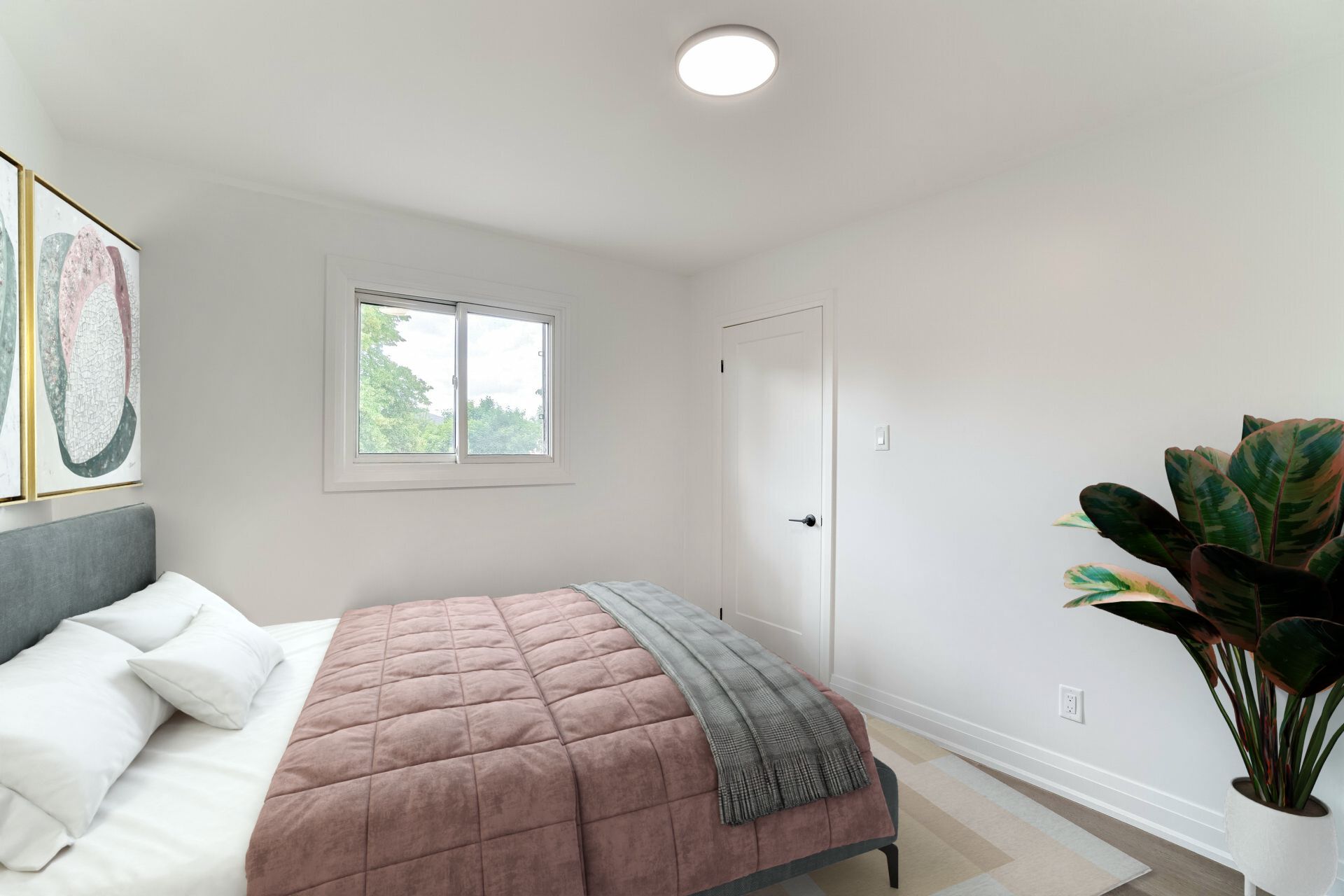$1,669,900
550 Meadows Boulevard, Mississauga, ON L4Z 1G6
Rathwood, Mississauga,

































 Properties with this icon are courtesy of
TRREB.
Properties with this icon are courtesy of
TRREB.![]()
Stunning renovated executive home in the prestigious Rathwood neighborhood. Every detail has been carefully crafted, showcasing a stunning stucco & stone exterior that radiates elegance and charm. Inside, you'll find spacious formal living &dining rooms w/ illuminated ceilings, perfect for stylish entertaining. A main floor Office with a 3pc ensuite and separate entrance offers privacy for work or guests. The grand family room, with its sleek modern fireplace, creates a warm, inviting atmosphere. Hardwood floors throughout, New baths, New Oak stairs with iron spindles, and modern light fixtures add to the home's sophisticated style. New Custom-built gourmet kitchen, complete with a center island, breakfast area, pantry, and premium finishes. The second floor offers 4 spacious bedrooms, incl. a primary suite w/ ensuite and walk-in closet. Finished basement features an open-concept rec room,wet bar & a 5th bdrm & cold cellar. Garage access to home. Landscaped Fenced Gorgeous Backyard with refinished wood deck. **EXTRAS** New interlocking, Double Car Grg & impeccable attention to detail. This home provides the ultimate luxury and convenience. Ideally located near major highways, transit, parks, restaurants, shopping, &Etobicoke GO Station. Move-in & Enjoy!
- HoldoverDays: 60
- Architectural Style: 2-Storey
- Property Type: Residential Freehold
- Property Sub Type: Detached
- DirectionFaces: South
- GarageType: Attached
- Directions: Cawthra/Rathburn
- Tax Year: 2025
- Parking Features: Private Double
- ParkingSpaces: 2
- Parking Total: 4
- WashroomsType1: 1
- WashroomsType1Level: Second
- WashroomsType2: 1
- WashroomsType2Level: Second
- WashroomsType3: 1
- WashroomsType3Level: Main
- WashroomsType4: 1
- WashroomsType4Level: Basement
- BedroomsAboveGrade: 4
- BedroomsBelowGrade: 2
- Interior Features: Auto Garage Door Remote, Bar Fridge, Built-In Oven, Carpet Free, Central Vacuum, In-Law Suite, Storage
- Basement: Finished
- Cooling: Central Air
- HeatSource: Gas
- HeatType: Forced Air
- LaundryLevel: Lower Level
- ConstructionMaterials: Stucco (Plaster), Stone
- Roof: Asphalt Shingle
- Sewer: Sewer
- Foundation Details: Concrete
- Lot Features: Irregular Lot
- LotSizeUnits: Feet
- LotDepth: 121.53
- LotWidth: 57.49
- PropertyFeatures: Fenced Yard, Park, Place Of Worship, Public Transit, Rec./Commun.Centre, School
| School Name | Type | Grades | Catchment | Distance |
|---|---|---|---|---|
| {{ item.school_type }} | {{ item.school_grades }} | {{ item.is_catchment? 'In Catchment': '' }} | {{ item.distance }} |


































