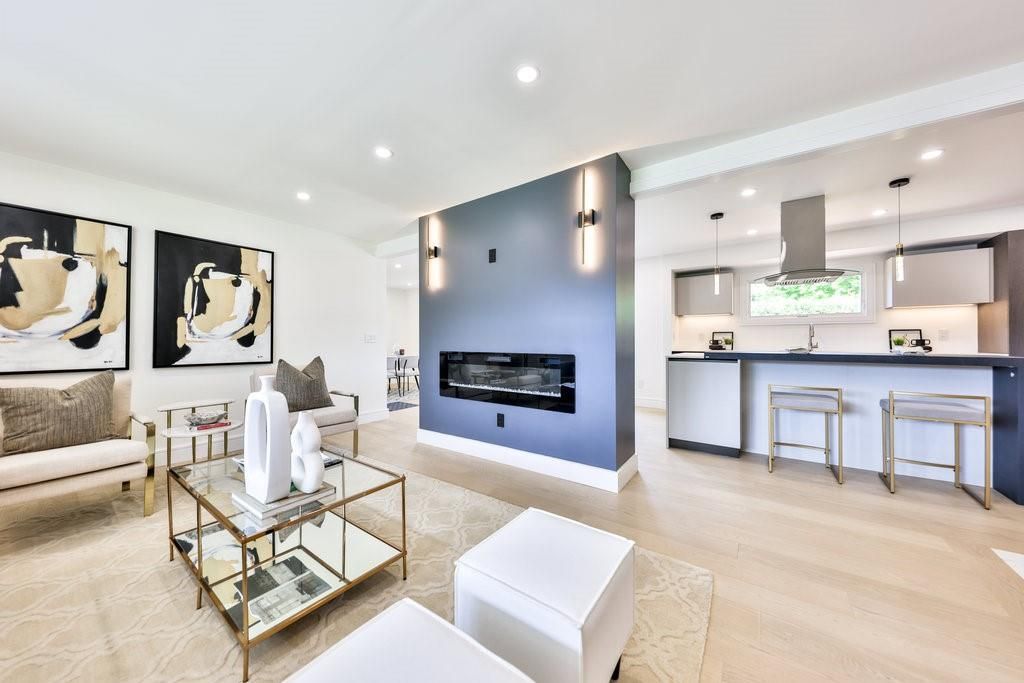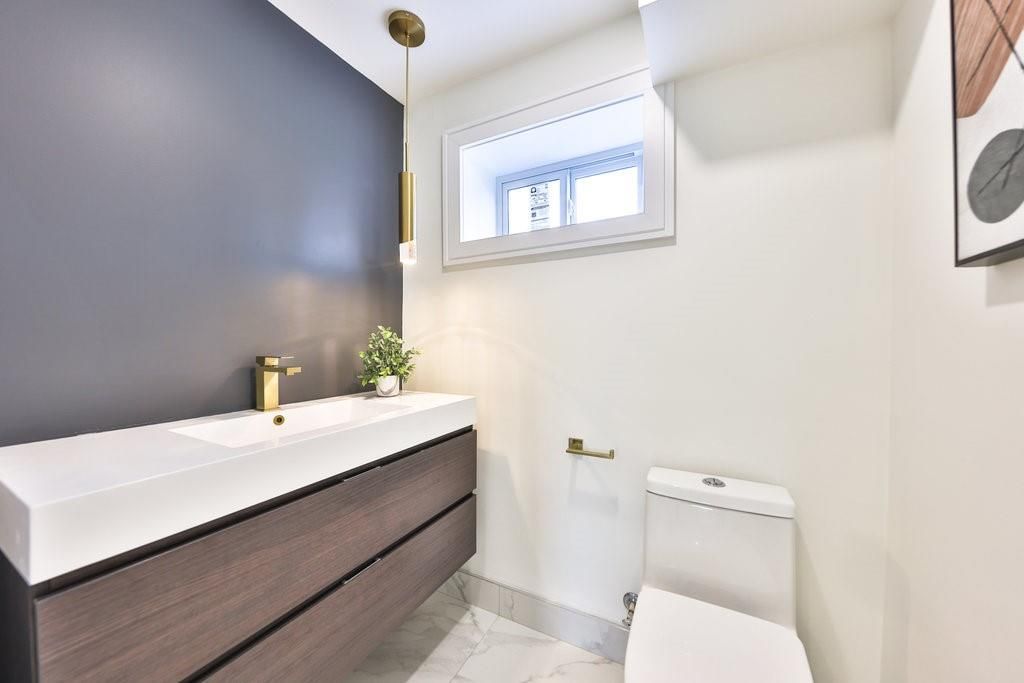$1,499,000
194 Slater Crescent, Oakville, ON L6K 2C8
1002 - CO Central, Oakville,




























 Properties with this icon are courtesy of
TRREB.
Properties with this icon are courtesy of
TRREB.![]()
Situated in Kerr Village, 194 Slater Crescent exemplifies luxury living with its meticulous renovation and exceptional attention to detail. This three-bedroom, three-bathroom home features newly installed Pella windows, flooding the interiors with natural light and seamlessly connecting them to the outdoors. The main floor radiates elegance with White Oak hardwood, creating a cohesive flow throughout the space. A standout feature is the custom Scavolini kitchen, complete with quartz countertops, floor-to-ceiling cabinetry, and top-tier LG stainless steel appliances. The primary bedroom serves as a private sanctuary, highlighted by white oak flooring, pendant lighting, and a luxurious ensuite with porcelain tile flooring and a double sink vanity. The additional bedrooms also showcase white oak floors and Pella windows, combining style with function. The lower level offers versatility, including a laundry room, powder room, and a family room ideal for entertaining. Outside, an interlocking stone pathway leads to a charming front porch, a single-car garage, and a spacious deck, perfect for gatherings.
- HoldoverDays: 60
- Architectural Style: Sidesplit 3
- Property Type: Residential Freehold
- Property Sub Type: Detached
- DirectionFaces: West
- GarageType: Attached
- Directions: Speers Rd. & Kerr St.
- Tax Year: 2024
- Parking Features: Private
- ParkingSpaces: 3
- Parking Total: 4
- WashroomsType1: 2
- WashroomsType1Level: Upper
- WashroomsType2: 1
- WashroomsType2Level: Lower
- BedroomsAboveGrade: 3
- Fireplaces Total: 2
- Interior Features: Other, Sump Pump
- Basement: Finished
- Cooling: Central Air
- HeatSource: Gas
- HeatType: Forced Air
- LaundryLevel: Lower Level
- ConstructionMaterials: Stucco (Plaster), Brick
- Roof: Asphalt Shingle
- Sewer: Sewer
- Foundation Details: Concrete Block
- Parcel Number: 248250094
- LotSizeUnits: Feet
- LotDepth: 100.08
- LotWidth: 82.14
| School Name | Type | Grades | Catchment | Distance |
|---|---|---|---|---|
| {{ item.school_type }} | {{ item.school_grades }} | {{ item.is_catchment? 'In Catchment': '' }} | {{ item.distance }} |





























