$1,495,000
2592 Andover Road, Oakville, ON L6H 6C4
1015 - RO River Oaks, Oakville,
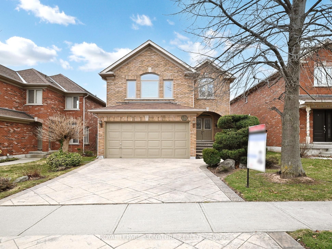
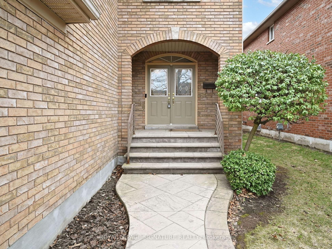
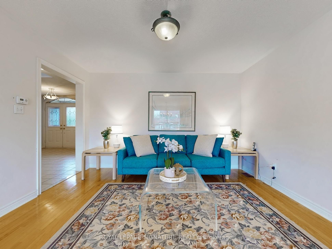
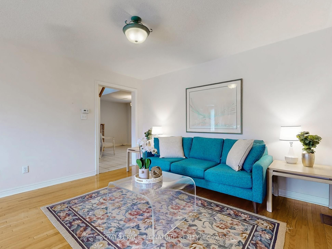
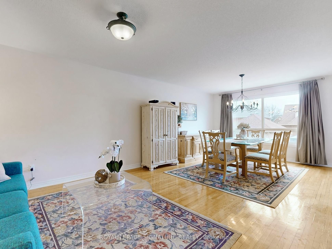
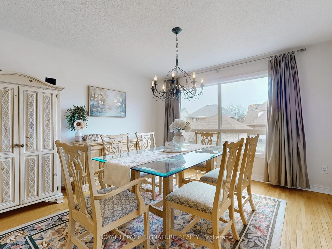
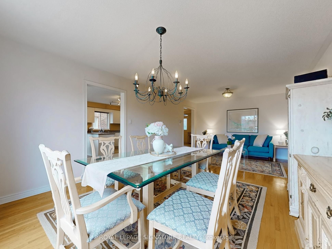
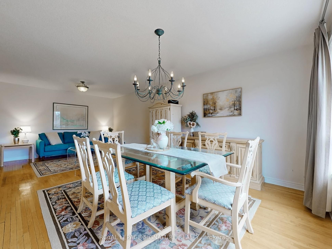
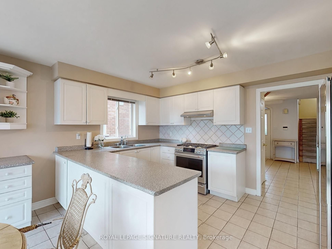
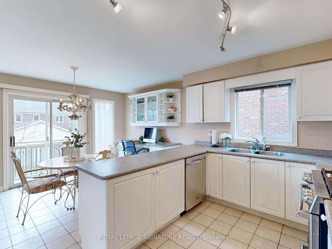
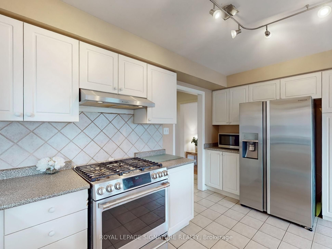
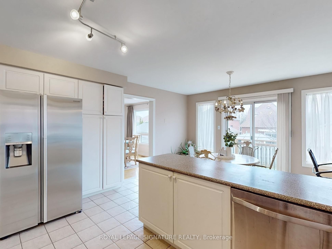

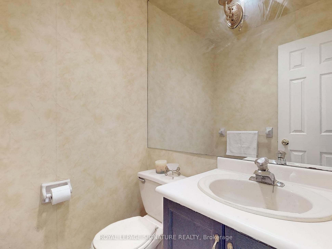
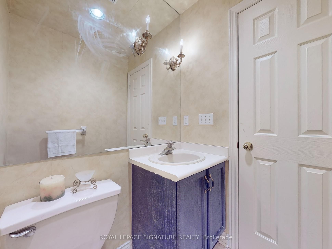
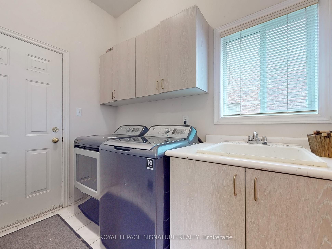
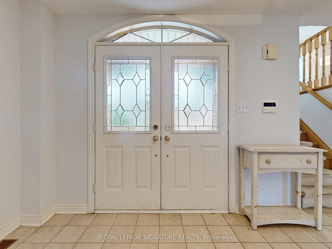
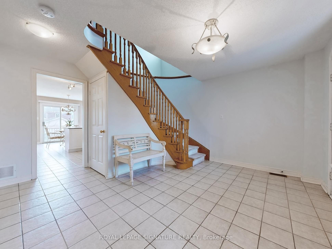
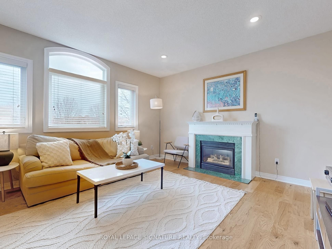
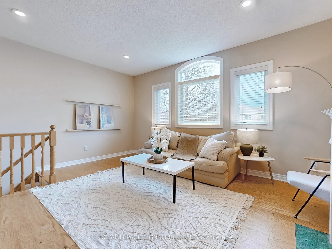
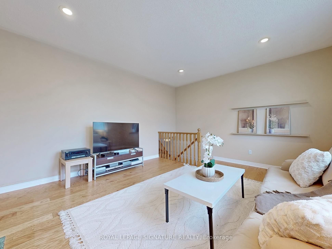
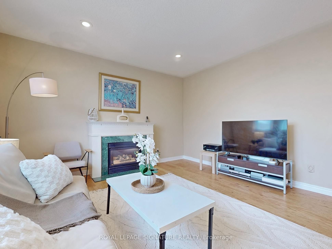
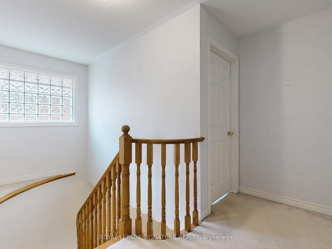
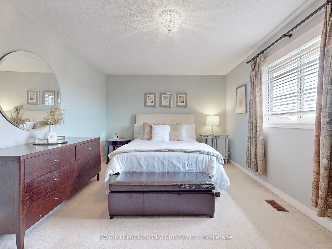
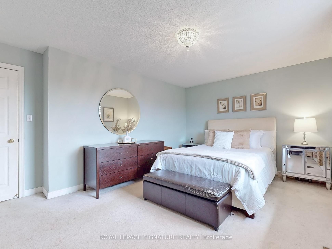
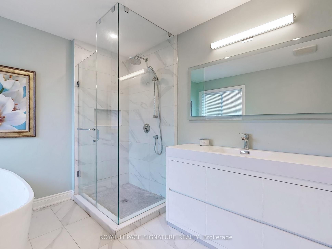
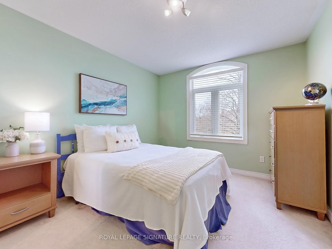
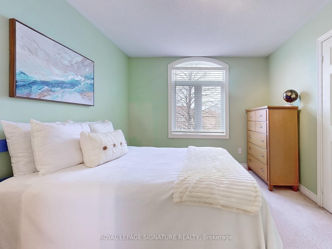
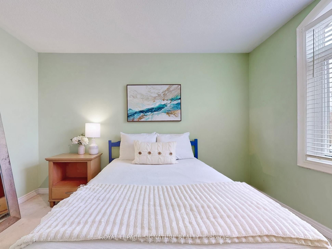
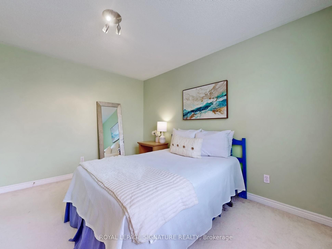
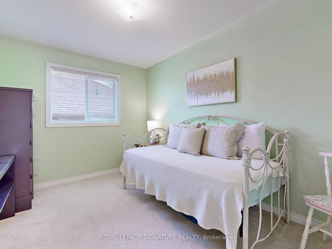
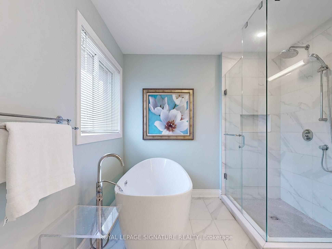
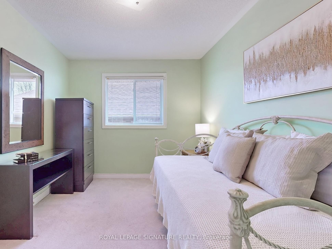
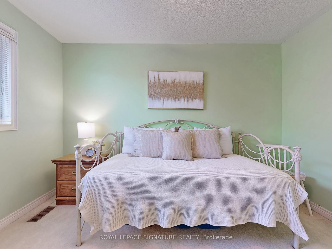
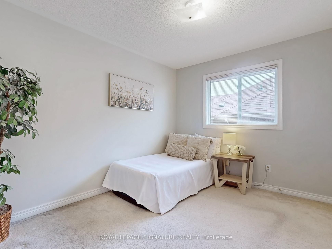
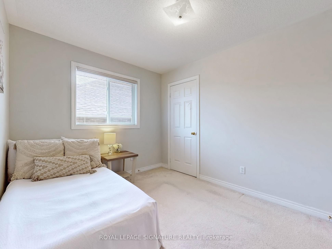
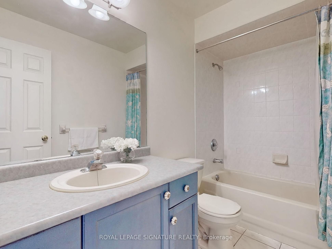
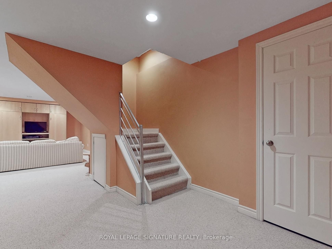

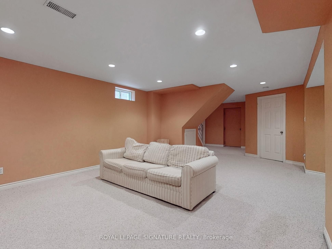
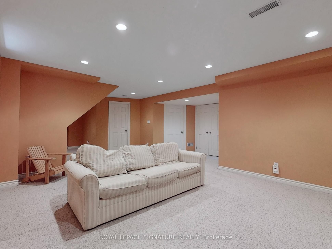
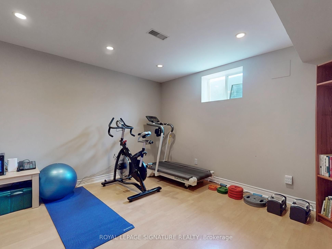
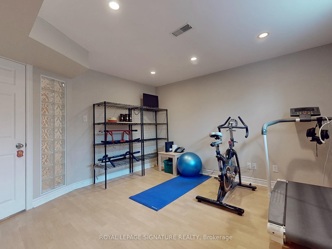
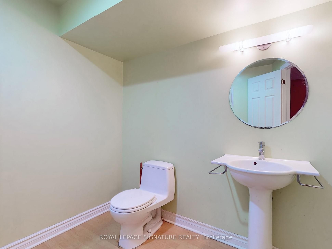
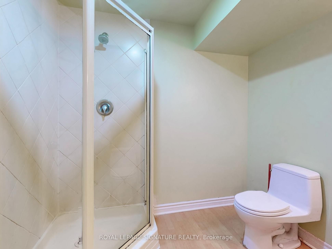
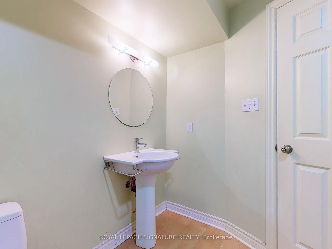

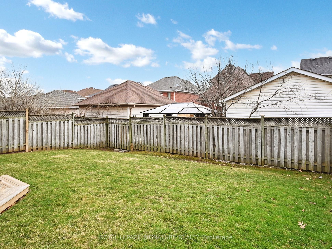

 Properties with this icon are courtesy of
TRREB.
Properties with this icon are courtesy of
TRREB.![]()
Welcome to 2592 Andover Rd, a beautifully maintained 4+1 bedroom, 4 bathroom family home in the heart of Oakville's desirable River Oaks community. Situated on a 39 x 111 ft lot and facing East, this spacious 2-storey home offers 2,306 sq ft above grade plus a fully finished basement ideal for growing families. The freshly painted foyer welcomes you into a warm and functional layout, complemented by a double car garage for added convenience. This family-oriented neighbourhood is home to some of Oakville's top schools including Posts Corners Public School, Palermo School, Sunningdale Public School, White Oaks Secondary School, Our Lady of Peace Catholic School, St. Marguerite dYouville (French Immersion), Holy Trinity Catholic Secondary School, and St. Ignatius of Loyola (French Immersion). Surrounded by lush green space and close to Sixteen Mile Creek Trail, Nipegon Trail Park, and Lions Valley Park, this is the perfect place to call home in a vibrant and welcoming community.
- HoldoverDays: 120
- Architectural Style: 2-Storey
- Property Type: Residential Freehold
- Property Sub Type: Detached
- DirectionFaces: East
- GarageType: Built-In
- Directions: Dundas St E & Sixth Line
- Tax Year: 2024
- ParkingSpaces: 2
- Parking Total: 4
- WashroomsType1: 1
- WashroomsType1Level: Main
- WashroomsType2: 1
- WashroomsType2Level: Upper
- WashroomsType3: 1
- WashroomsType3Level: Upper
- WashroomsType4: 1
- WashroomsType4Level: Lower
- BedroomsAboveGrade: 4
- BedroomsBelowGrade: 1
- Interior Features: Other
- Basement: Finished
- Cooling: Central Air
- HeatSource: Gas
- HeatType: Forced Air
- ConstructionMaterials: Brick
- Roof: Other
- Sewer: Sewer
- Foundation Details: Other
- LotSizeUnits: Feet
- LotDepth: 111.55
- LotWidth: 39.37
- PropertyFeatures: Park, Hospital, Public Transit, School
| School Name | Type | Grades | Catchment | Distance |
|---|---|---|---|---|
| {{ item.school_type }} | {{ item.school_grades }} | {{ item.is_catchment? 'In Catchment': '' }} | {{ item.distance }} |

