$1,375,000
2396 Homelands Drive, Mississauga, ON L5K 1H2
Sheridan, Mississauga,
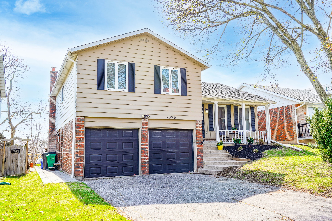
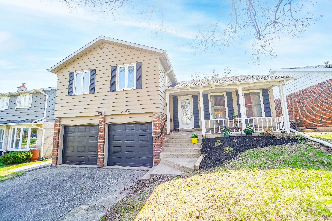
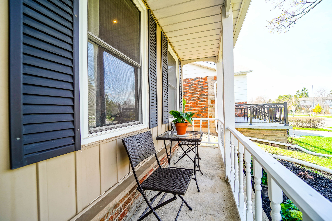
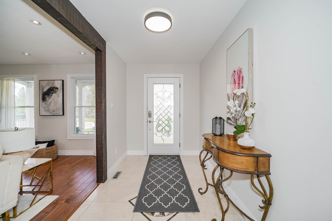
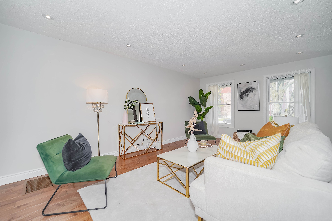
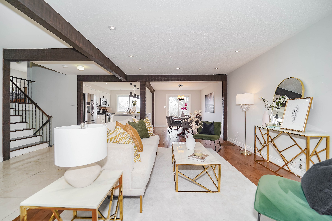
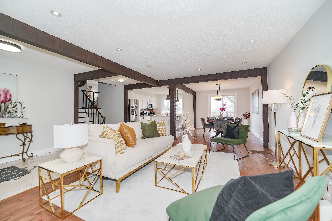
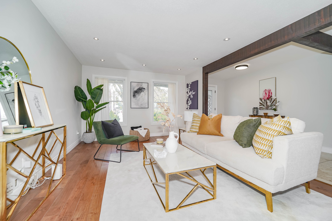
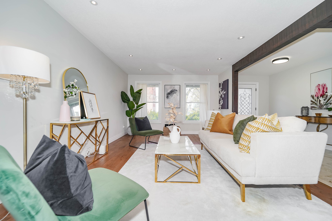
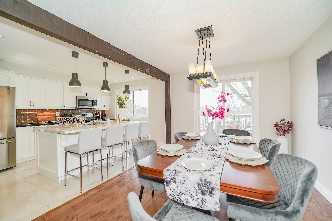
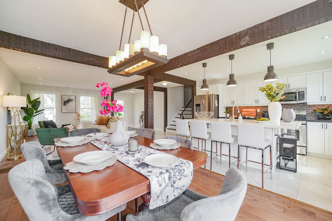
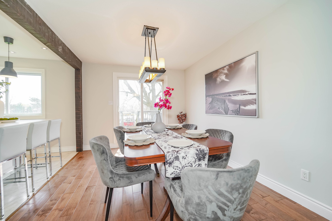
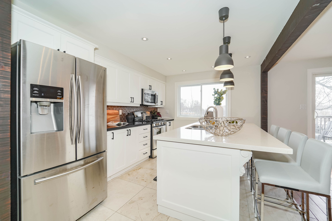
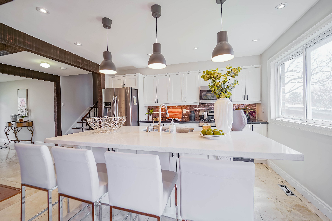
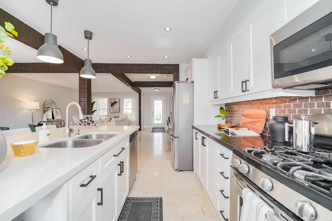
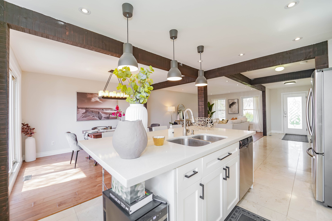
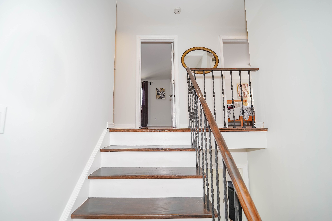
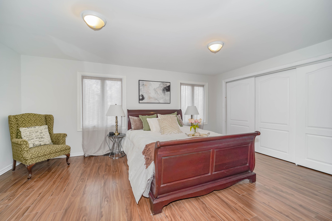
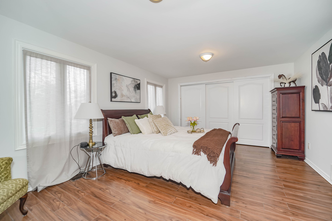
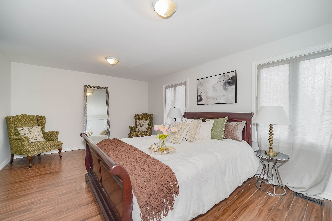
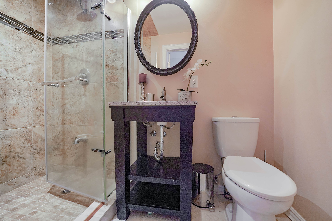
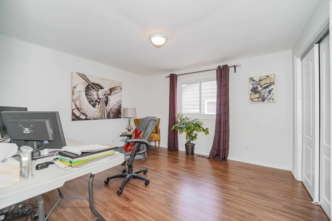
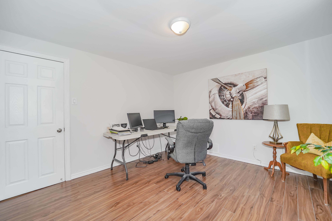
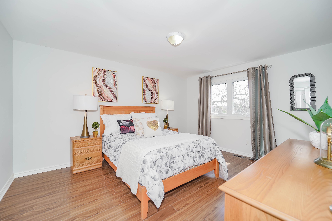
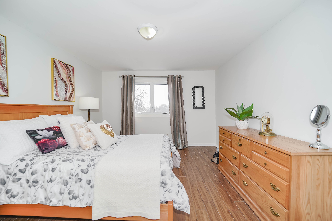
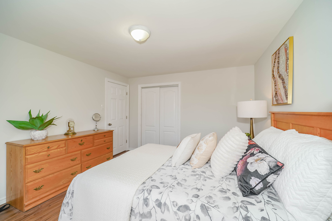
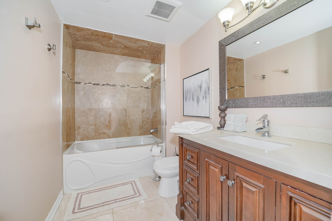
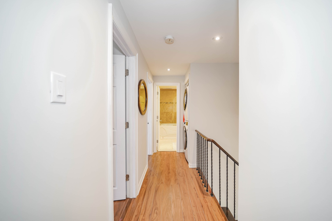
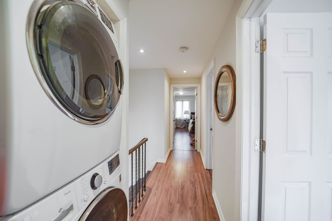
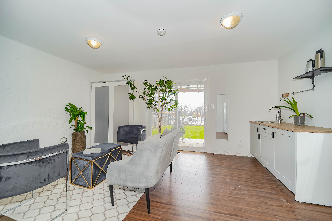
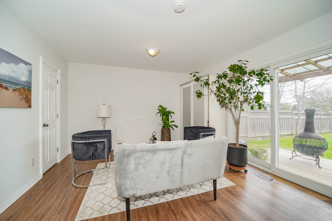
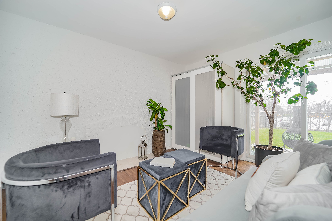
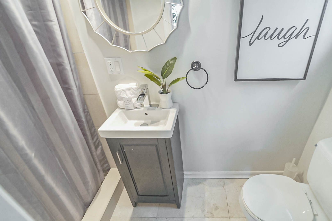
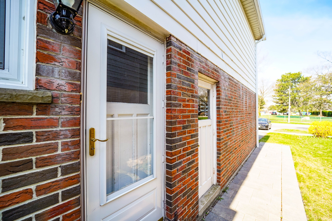
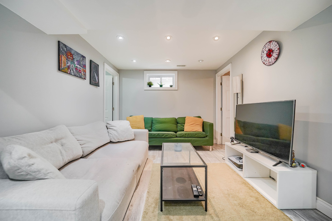
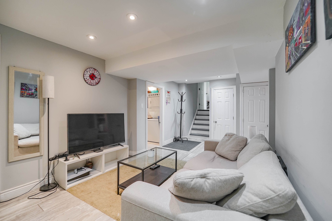
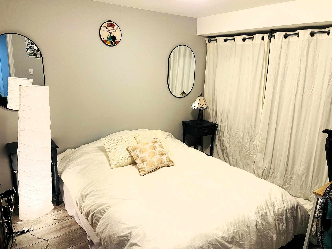
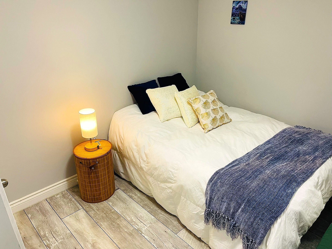
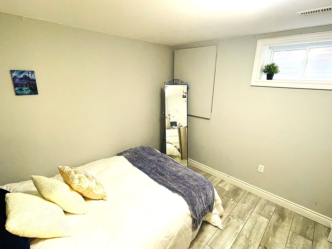
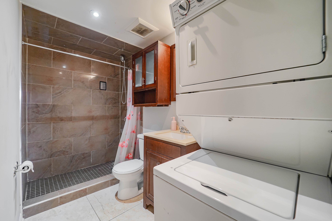
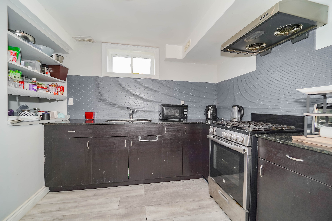
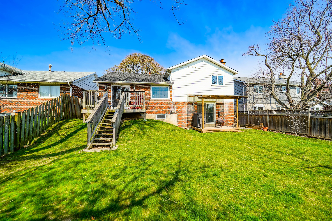
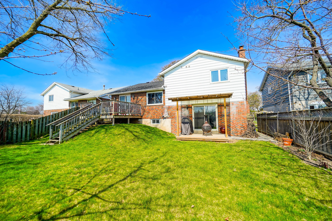
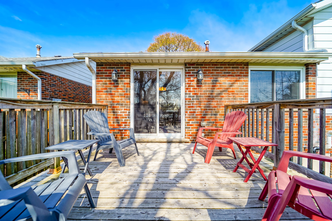
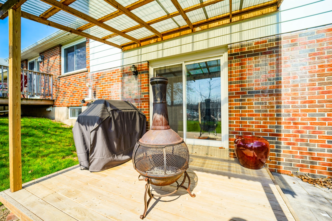
 Properties with this icon are courtesy of
TRREB.
Properties with this icon are courtesy of
TRREB.![]()
Welcome to the sought-after Sheridan Homelands! This south-facing, stunning family home boasts three spacious, airy upper-level bedrooms, two bathrooms, and the convenience of an upstairs laundry. The open-concept living and dining areas feature hardwood floors, leading to a kitchen with a large center island ideal for both everyday family life and entertaining. Step out to the rear deck and enjoy a serene green backyard shaded by mature maple trees, or relax on the covered front porch under the canopy of another mature maple. The ground floor offers a family room with a walkout to a covered rear deck, a wet bar/kitchenette, and a 3-piece bathroom - perfect for relaxing or hosting an Airbnb. Recently renovated finished basement apartment with a separate entrance provides incredible versatility with a large living room, two additional spacious bedrooms, a 3-piece bathroom, laundry, a full kitchen, and extra crawl space storage perfect as an in-law suite or separate living space. Enjoy modern comfort with upgrades including a new roof, new windows, R60 attic insulation, high-efficiency furnace, A/C, 100a Siemens electrical panel, pot lights, gutter guards, professionally refinished kitchen cabinets, and a new front-loading washer. The newly renovated and freshly painted in-law suite features new flooring, kitchen appliances, and a hood fan. Benefit from a prime location neighbouring Oakville and near QEW and 403, Port Credit Marina, major shopping centers, schools, transit, the U of T campus, parks, trails, and within walking distance from Thornlodge Park, you will find Sheridan Tennis Club and pickle ball courts, Shora Natural ice rink, David Ramsey Outdoor pool and a community center.
- HoldoverDays: 60
- Architectural Style: Sidesplit 3
- Property Type: Residential Freehold
- Property Sub Type: Detached
- DirectionFaces: South
- GarageType: Built-In
- Directions: Homelands Drive Between Erin Mills Pkwy Winston Churchill Blvd.
- Tax Year: 2024
- ParkingSpaces: 4
- Parking Total: 6
- WashroomsType1: 1
- WashroomsType1Level: Second
- WashroomsType2: 1
- WashroomsType2Level: Second
- WashroomsType3: 1
- WashroomsType3Level: Ground
- WashroomsType4: 1
- WashroomsType4Level: Lower
- BedroomsAboveGrade: 3
- BedroomsBelowGrade: 2
- Interior Features: Carpet Free, In-Law Capability, In-Law Suite, On Demand Water Heater
- Basement: Separate Entrance, Apartment
- Cooling: Central Air
- HeatSource: Gas
- HeatType: Forced Air
- LaundryLevel: Upper Level
- ConstructionMaterials: Aluminum Siding, Brick
- Exterior Features: Deck, Landscape Lighting
- Roof: Asphalt Shingle
- Sewer: Sewer
- Foundation Details: Concrete
- Parcel Number: 134260438
- LotSizeUnits: Feet
- LotDepth: 120
- LotWidth: 50
- PropertyFeatures: Fenced Yard, Park, Public Transit, Place Of Worship, School, School Bus Route
| School Name | Type | Grades | Catchment | Distance |
|---|---|---|---|---|
| {{ item.school_type }} | {{ item.school_grades }} | {{ item.is_catchment? 'In Catchment': '' }} | {{ item.distance }} |














































