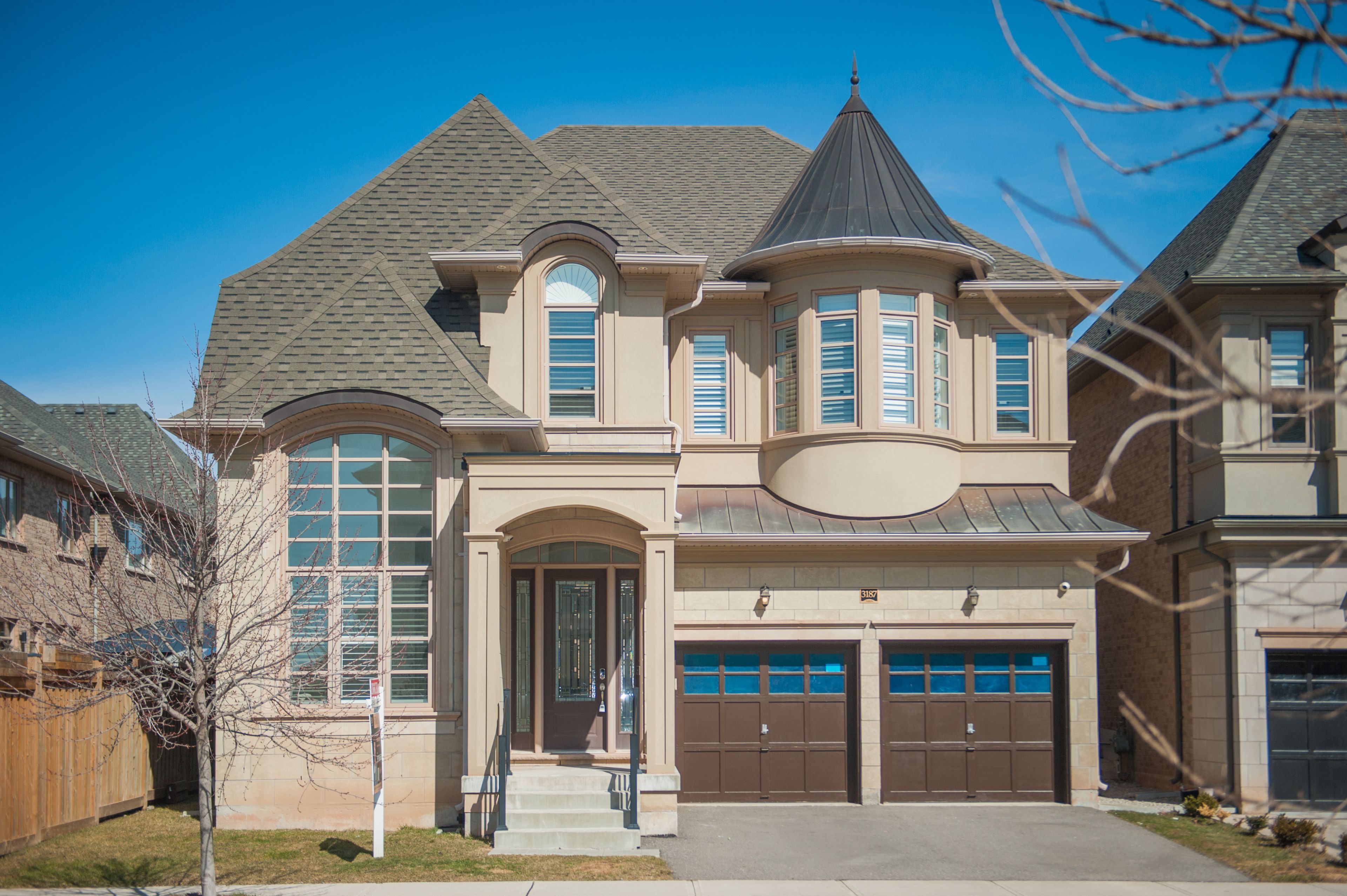$2,398,800
3187 Daniel Way, Oakville, ON L6H 0V7
1008 - GO Glenorchy, Oakville,
4
|
4
|
2
|
3,500 sq.ft.
|
Year Built: 0-5
|







































 Properties with this icon are courtesy of
TRREB.
Properties with this icon are courtesy of
TRREB.![]()
Luxurious 4 Bed 3.5 Bath Home In High Demand Area Of Oakville! 3300 Sqft Of Bright Modern Living Space With Developer Upgrades & H/W Floors Throughout. 10Ft Ceilings On Main, 9Ft On Upper. Open Concept Chef's Kitchen W/Large Island & Highend Ss Appliances. Gas Fireplace In Family Room That Overlooks Private Fenced Backyard. Spectacular Master Bdrm W/ Beautiful 5Pc Ensuite. Minutes Away From 407, 403 & Qew, Shopping, Restaurants, Supermarkets, Parks & Trails.
Property Info
MLS®:
W12107111
Listing Courtesy of
BAY STREET GROUP INC.
Total Bedrooms
4
Total Bathrooms
4
Basement
1
Floor Space
3000-3500 sq.ft.
Lot Size
4173 sq.ft.
Style
2-Storey
Last Updated
2025-04-28
Property Type
House
Listed Price
$2,398,800
Unit Pricing
$685/sq.ft.
Tax Estimate
$8,483/Year
Year Built
0-5
Rooms
More Details
Exterior Finish
Stone, Stucco (Plaster)
Parking Cover
2
Parking Total
2
Water Supply
Municipal
Foundation
Sewer
Summary
- HoldoverDays: 90
- Architectural Style: 2-Storey
- Property Type: Residential Freehold
- Property Sub Type: Detached
- DirectionFaces: North
- GarageType: Attached
- Directions: 3187 Daniel Way
- Tax Year: 2025
- Parking Features: Private
- ParkingSpaces: 2
- Parking Total: 4
Location and General Information
Taxes and HOA Information
Parking
Interior and Exterior Features
- WashroomsType1: 1
- WashroomsType1Level: Main
- WashroomsType2: 1
- WashroomsType2Level: Second
- WashroomsType3: 1
- WashroomsType3Level: Second
- WashroomsType4: 1
- WashroomsType4Level: Second
- BedroomsAboveGrade: 4
- Interior Features: Water Heater, Built-In Oven, Countertop Range
- Basement: Unfinished
- Cooling: Central Air
- HeatSource: Gas
- HeatType: Forced Air
- ConstructionMaterials: Stone, Stucco (Plaster)
- Roof: Asphalt Shingle
Bathrooms Information
Bedrooms Information
Interior Features
Exterior Features
Property
- Sewer: Sewer
- Foundation Details: Poured Concrete
- LotSizeUnits: Feet
- LotDepth: 90.01
- LotWidth: 46.36
Utilities
Property and Assessments
Lot Information
Sold History
MAP & Nearby Facilities
(The data is not provided by TRREB)
Map
Nearby Facilities
Public Transit ({{ nearByFacilities.transits? nearByFacilities.transits.length:0 }})
SuperMarket ({{ nearByFacilities.supermarkets? nearByFacilities.supermarkets.length:0 }})
Hospital ({{ nearByFacilities.hospitals? nearByFacilities.hospitals.length:0 }})
Other ({{ nearByFacilities.pois? nearByFacilities.pois.length:0 }})
School Catchments
| School Name | Type | Grades | Catchment | Distance |
|---|---|---|---|---|
| {{ item.school_type }} | {{ item.school_grades }} | {{ item.is_catchment? 'In Catchment': '' }} | {{ item.distance }} |
Market Trends
Mortgage Calculator
(The data is not provided by TRREB)
City Introduction
Nearby Similar Active listings
Nearby Open House listings
Nearby Price Reduced listings
MLS Listing Browsing History
View More








































