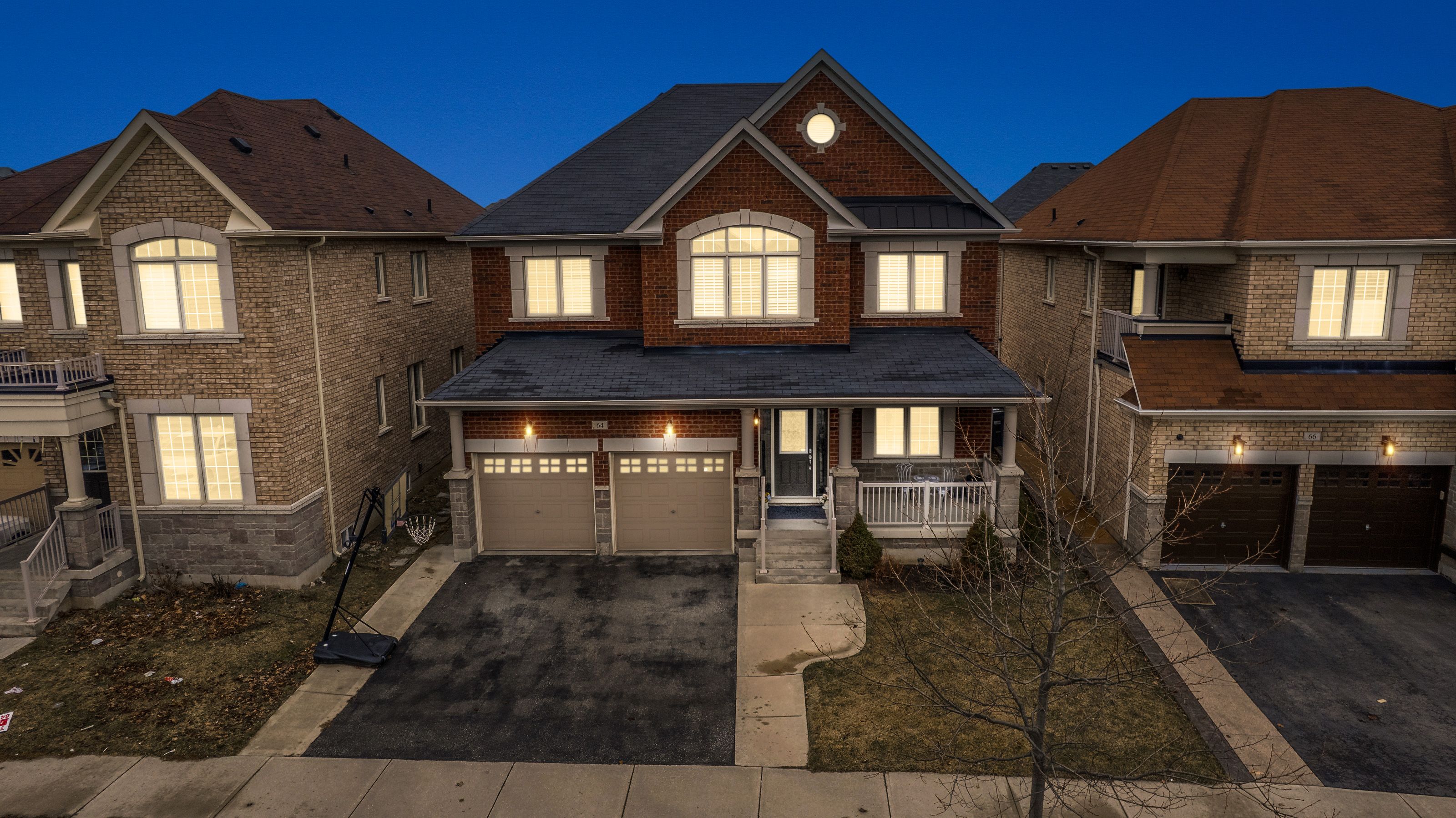$1,419,000
$20,00064 Kalmia Road, Brampton, ON L6X 4N4
Credit Valley, Brampton,












































 Properties with this icon are courtesy of
TRREB.
Properties with this icon are courtesy of
TRREB.![]()
Welcome Home! This gorgeous home awaits you and your family! Nestled in the quiet and family friendly Credit Valley neighbourhood, your new home is the true definition of turn-key with the pride in ownership visible everywhere! Purchased from the Country Wide Homes back in 2015, you would think the current owners just moved in. With over $100,000 spent in upgrades, there's no comparing this home to anything like it in the neighbourhood. Be the envy of all your friends and family with a fully open-concept main floor feature separate living and dining rooms. As well as a kitchen large enough for your family's best chef as well as their favourite assistant(s) featuring new cabinets installed in 2024. With 4 massive bedrooms on the second floor, there will no fighting about who has the biggest room as everyone will be happy! Plus and entire wing dedicated to the primary bedroom featuring his and hers closets as well as a full 5-piece bath. A beautiful backyard features a concrete patio and a wonderful gazebo allowing amazing summer evenings under the stars. Walking distance to multiple parks and just a short drive to a full shopping area. 7 Minute drive to Mount Pleasant Go Station. Situated far enough away from the hustle and bustle of Brampton, but also close enough to all major highways. An untouched basement awaits your family's best architect and interior designer. All this home needs now is you!
- HoldoverDays: 60
- Architectural Style: 2-Storey
- Property Type: Residential Freehold
- Property Sub Type: Detached
- DirectionFaces: North
- GarageType: Attached
- Directions: Williams Pkwy and Brentwick Dr
- Tax Year: 2024
- ParkingSpaces: 2
- Parking Total: 4
- WashroomsType1: 1
- WashroomsType1Level: Main
- WashroomsType2: 1
- WashroomsType2Level: Second
- WashroomsType3: 1
- WashroomsType3Level: Second
- WashroomsType4: 1
- WashroomsType4Level: Second
- BedroomsAboveGrade: 4
- Basement: Full, Unfinished
- Cooling: Central Air
- HeatSource: Gas
- HeatType: Forced Air
- ConstructionMaterials: Brick
- Roof: Asphalt Shingle
- Sewer: Sewer
- Foundation Details: Poured Concrete
- Parcel Number: 140933640
- LotSizeUnits: Feet
- LotDepth: 100.18
- LotWidth: 43.54
| School Name | Type | Grades | Catchment | Distance |
|---|---|---|---|---|
| {{ item.school_type }} | {{ item.school_grades }} | {{ item.is_catchment? 'In Catchment': '' }} | {{ item.distance }} |













































