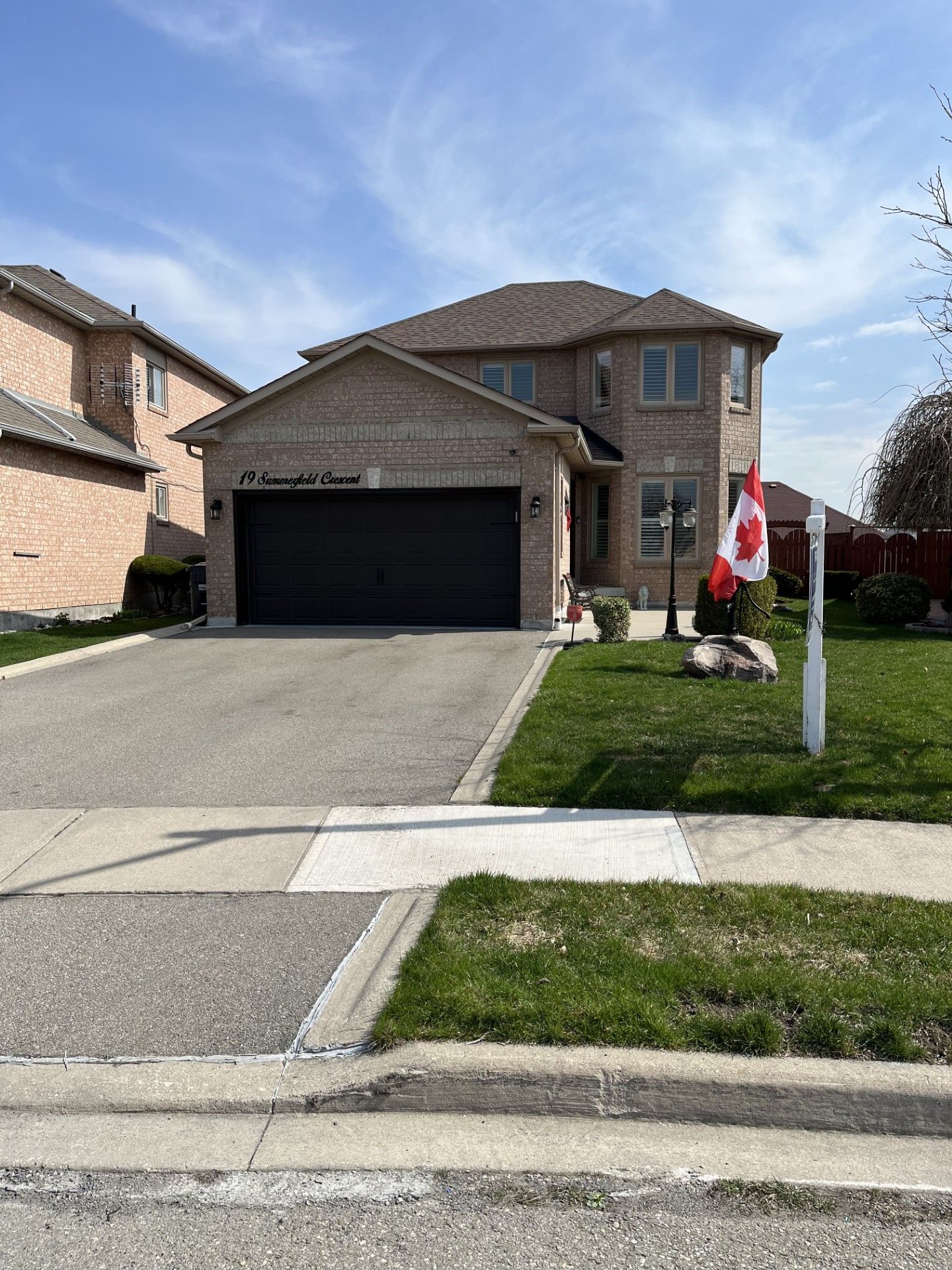$999,900
19 Summerfield Crescent, Brampton, ON L6X 4K4
Brampton West, Brampton,





























 Properties with this icon are courtesy of
TRREB.
Properties with this icon are courtesy of
TRREB.![]()
Welcome to 19 Summerfield Crescent! Beautifully Maintained Detached 3 Bedroom Home With Finished Lower Level. Hardwood Throughout The Main 2 Levels, Crown Moulding, Newer Roof, Furnace, CAC, Main Floor Laundry, Interior Garage Access, Gorgeous Landscaping, Gas BBQ Hook Up, Concrete Patio, Garden Shed, California Shutters, Renovated Bathrooms, Main Floor Family Room W/Gas Fireplace, Extra Wide Driveway And The List Goes On And On. Perfect For The First Time Home Buyer Or Anyone Looking To Downsize. Lower Level Has 3 PC Bath And Could Easily Have A 4th Bedroom. Home Shows True Pride Of Ownership Throughout. Show With Confidence!
- HoldoverDays: 90
- Architectural Style: 2-Storey
- Property Type: Residential Freehold
- Property Sub Type: Detached
- DirectionFaces: South
- GarageType: Attached
- Directions: Beaverhall Rd / Summerfield Cres
- Tax Year: 2025
- Parking Features: Private
- ParkingSpaces: 4
- Parking Total: 6
- WashroomsType1: 1
- WashroomsType1Level: Main
- WashroomsType2: 1
- WashroomsType2Level: Basement
- WashroomsType3: 1
- WashroomsType3Level: Second
- WashroomsType4: 1
- WashroomsType4Level: Second
- BedroomsAboveGrade: 3
- Fireplaces Total: 1
- Interior Features: Water Heater, Auto Garage Door Remote, Central Vacuum
- Basement: Finished
- Cooling: Central Air
- HeatSource: Gas
- HeatType: Forced Air
- LaundryLevel: Main Level
- ConstructionMaterials: Brick
- Exterior Features: Landscaped, Patio
- Roof: Asphalt Shingle
- Sewer: Sewer
- Foundation Details: Concrete Block
- Parcel Number: 141140823
- LotSizeUnits: Feet
- LotDepth: 99.68
- LotWidth: 36.6
- PropertyFeatures: Fenced Yard, Hospital, Place Of Worship, School, School Bus Route, Public Transit
| School Name | Type | Grades | Catchment | Distance |
|---|---|---|---|---|
| {{ item.school_type }} | {{ item.school_grades }} | {{ item.is_catchment? 'In Catchment': '' }} | {{ item.distance }} |






























