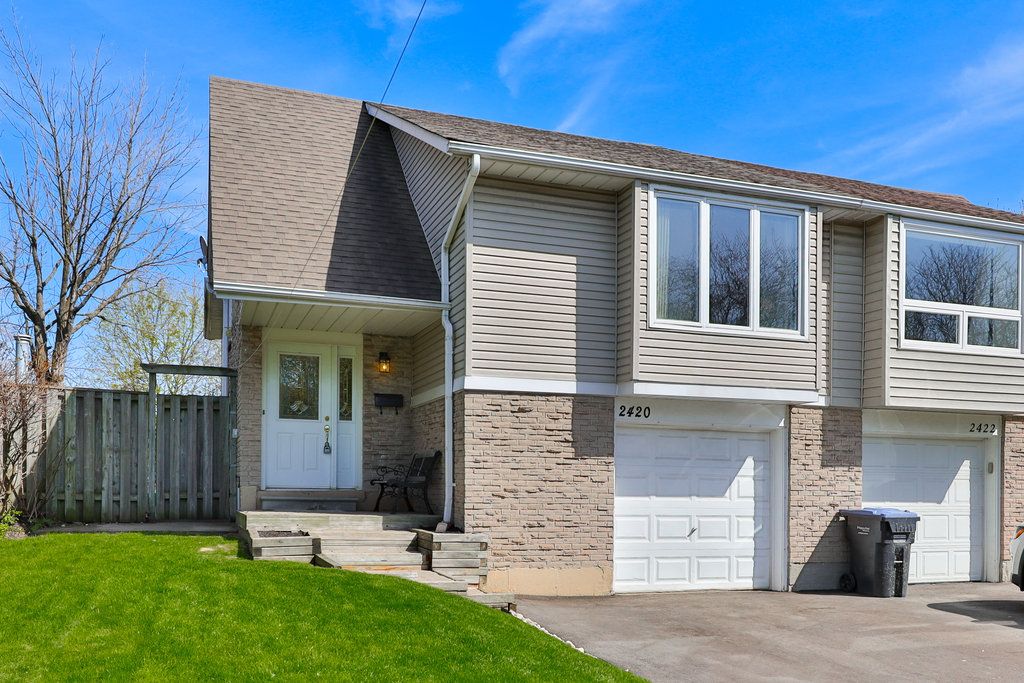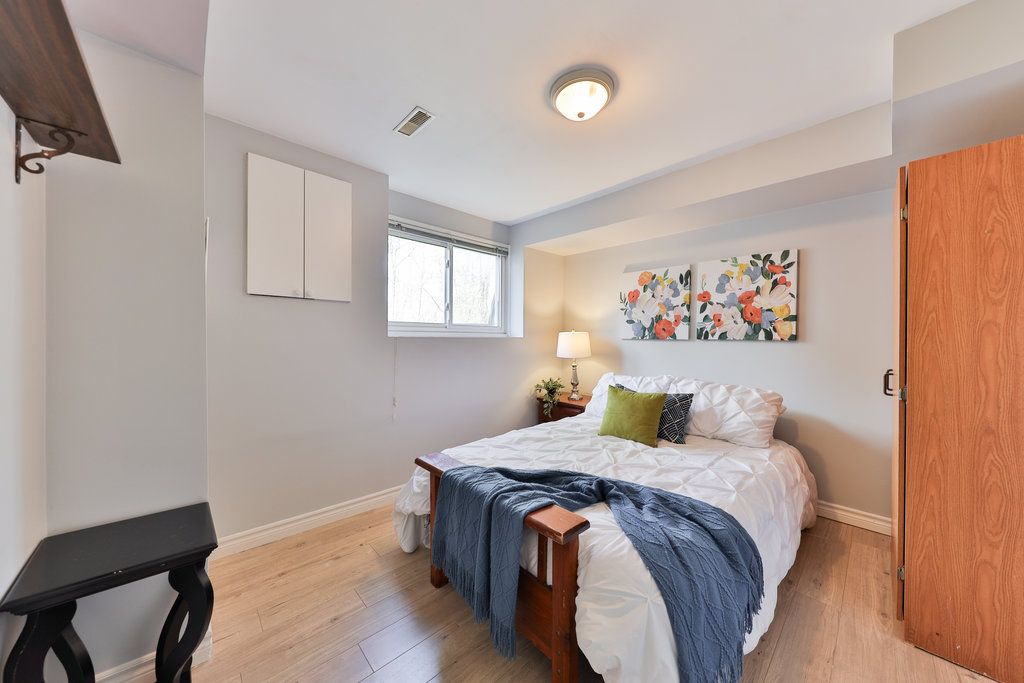$1,099,000
2420 Mainroyal Street, Mississauga, ON L5L 1C9
Erin Mills, Mississauga,
































 Properties with this icon are courtesy of
TRREB.
Properties with this icon are courtesy of
TRREB.![]()
Welcome to this charming and well-kept 3+1 bedroom, 2 bathroom family home located in the desirable Erin Mills community of Mississauga. Offering comfort, potential, and an unbeatable location, this property is ideal for first-time buyers looking to settle down or someone looking to reimagine everything this charming home has to offer.Inside, youll find a functional and welcoming layout with spacious bedrooms, a bright living area, and a large rec room with a cozy fireplace and walkout to the backyard. Step outside to your very own oversized backyard retreat, featuring a gorgeous inground pool, mature trees, and plenty of space for entertaining or relaxing with the family. This 28 ft X 174 ft lot is the largest in the neighbourhood making it a perfect place for entertaining friends and family.Location is everything, and this home delivers with Top-rated schools nearby Walking distance to beautiful green spaces like Erindale Park and Sawmill Valley Trail Minutes to Erin Mills Town Centre, Credit Valley Hospital, and a variety of shops and restaurants Easy access to Highways 403, 407, and the QEW for a quick commute anywhere in the GTA. This is your chance to own a well-located home in one of Mississaugas most family-friendly neighborhoods. This gem in Erin Mills checks all the boxes.
- HoldoverDays: 90
- Architectural Style: 2-Storey
- Property Type: Residential Freehold
- Property Sub Type: Semi-Detached
- DirectionFaces: East
- GarageType: Attached
- Directions: Glen Erin & Council Ring
- Tax Year: 2024
- Parking Features: Private Double
- ParkingSpaces: 3
- Parking Total: 4
- WashroomsType1: 1
- WashroomsType1Level: Main
- WashroomsType2: 1
- WashroomsType2Level: Lower
- BedroomsAboveGrade: 3
- BedroomsBelowGrade: 1
- Fireplaces Total: 1
- Interior Features: Carpet Free, In-Law Capability, Water Heater
- Basement: Finished with Walk-Out
- Cooling: Central Air
- HeatSource: Electric
- HeatType: Forced Air
- LaundryLevel: Lower Level
- ConstructionMaterials: Brick, Aluminum Siding
- Exterior Features: Deck, Landscaped, Privacy
- Roof: Shingles
- Pool Features: Inground
- Sewer: Sewer
- Foundation Details: Unknown
- Parcel Number: 134210159
- LotSizeUnits: Feet
- LotDepth: 173.72
- LotWidth: 28.42
- PropertyFeatures: Fenced Yard, Hospital, Park, Public Transit, Rec./Commun.Centre, School
| School Name | Type | Grades | Catchment | Distance |
|---|---|---|---|---|
| {{ item.school_type }} | {{ item.school_grades }} | {{ item.is_catchment? 'In Catchment': '' }} | {{ item.distance }} |

































