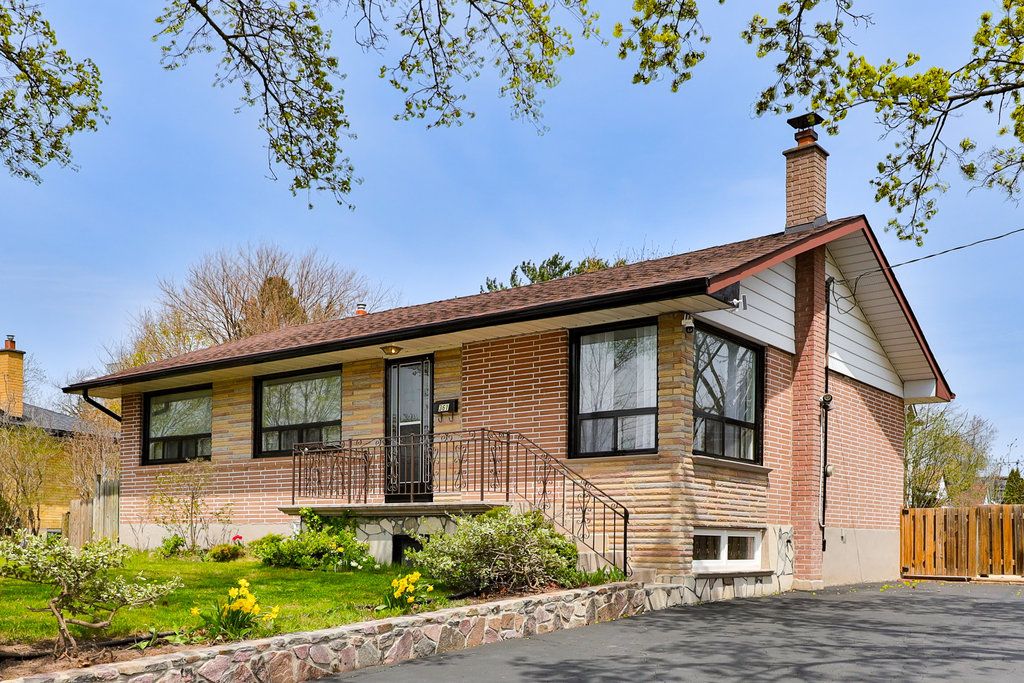$1,249,000
361 ST AUGUSTINE Drive, Oakville, ON L6K 3E8
1002 - CO Central, Oakville,








































 Properties with this icon are courtesy of
TRREB.
Properties with this icon are courtesy of
TRREB.![]()
Discover the charm of Kerr Village living with this delightful three-bedroom brick bungalow, offering a wonderful community lifestyle in a sought-after Oakville location.This home extends beyond its main level with a fully finished basement apartment. This self-contained unit features two additional bedrooms, a spacious bathroom, a full kitchen, and a separate entrance, presenting fantastic potential for rental income or multi-generational living.Set on a generous lot, the property includes a large backyard, ideal for outdoor enjoyment and relaxation.Enjoy the convenience of being within walking distance to local shops, restaurants, and the lake. Its location also provides easy access to major highways, shopping centers, and parks.This is a fantastic opportunity for those looking for a move-in ready home or a promising investment property.
- HoldoverDays: 90
- Architectural Style: Bungalow
- Property Type: Residential Freehold
- Property Sub Type: Detached
- DirectionFaces: East
- Tax Year: 2024
- Parking Features: Private
- ParkingSpaces: 6
- Parking Total: 6
- WashroomsType1: 1
- WashroomsType1Level: Main
- WashroomsType2: 1
- WashroomsType2Level: Lower
- BedroomsAboveGrade: 3
- BedroomsBelowGrade: 2
- Basement: Finished, Separate Entrance
- Cooling: Central Air
- HeatSource: Gas
- HeatType: Forced Air
- ConstructionMaterials: Brick
- Roof: Asphalt Shingle
- Sewer: Sewer
- Foundation Details: Unknown
- LotSizeUnits: Feet
- LotDepth: 84.3
- LotWidth: 57.6
- PropertyFeatures: Park, School, Rec./Commun.Centre, Public Transit
| School Name | Type | Grades | Catchment | Distance |
|---|---|---|---|---|
| {{ item.school_type }} | {{ item.school_grades }} | {{ item.is_catchment? 'In Catchment': '' }} | {{ item.distance }} |









































