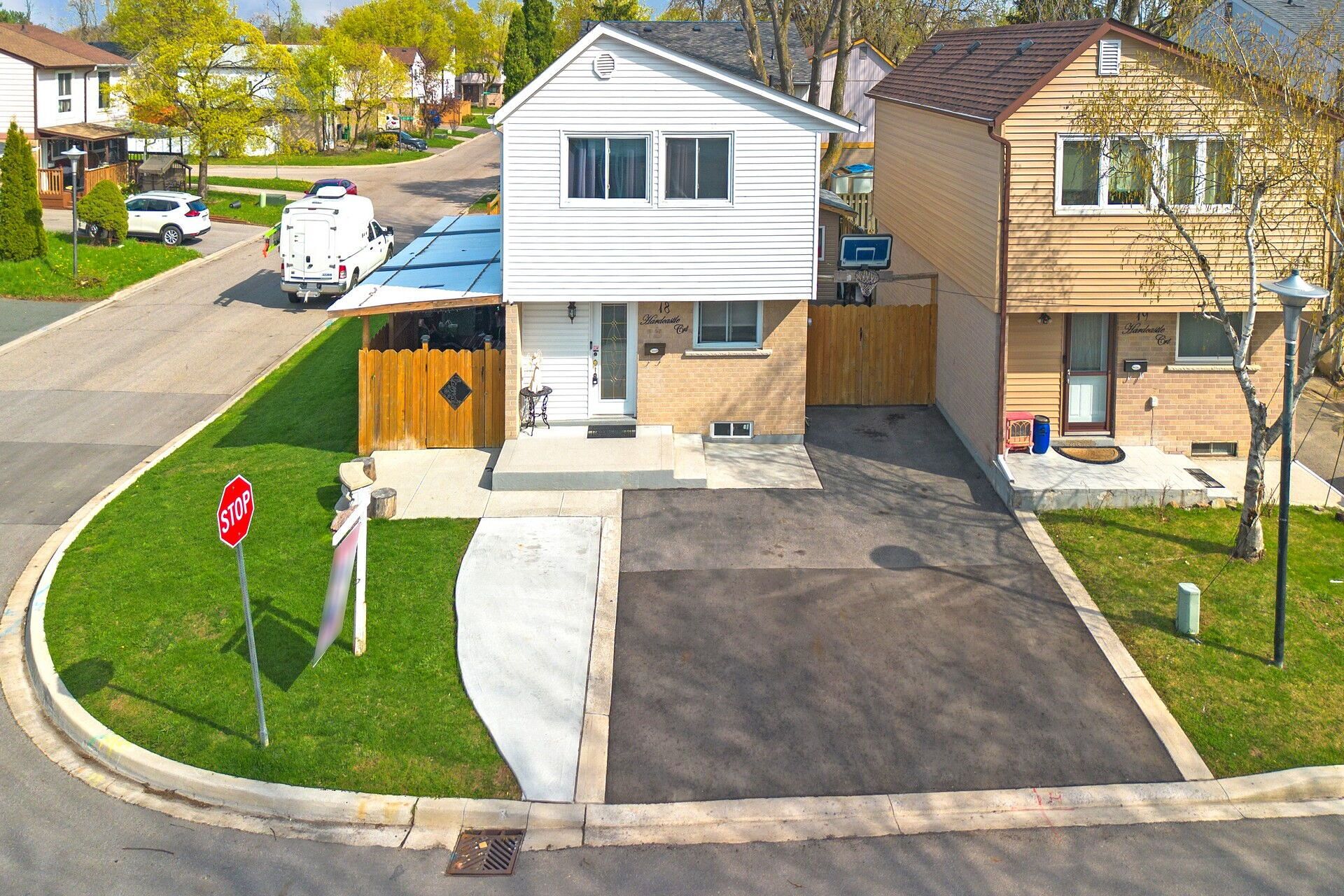$799,000
18 Hardcastle Court, Brampton, ON L6S 2B3
Central Park, Brampton,


















































 Properties with this icon are courtesy of
TRREB.
Properties with this icon are courtesy of
TRREB.![]()
Fully Upgraded 4 Bedroom Detached House. Corner Lot On 37.5 Foot Frontage. Separate Entrance to a Finished Basement. This Steal Of A Deal Has Two Full Bathrooms, Lots Of Updates, Roof, Siding, Wood Floors, Windows, Ceramics, Front Door. Parking For 5 Cars, Deck, Very Private. Large Backyard. *Granite Countertops, Pot Lights throughout the Main Floor. Hardwood on the Main floor. No Carpet. Gazebo for Peaceful Summer Evenings Get-Togethers. Move-In Condition. Don't Miss This One, It Won't Last Long. Great Family Neighbourhood. Make An Offer, Make It Yours.
- HoldoverDays: 90
- Architectural Style: 2-Storey
- Property Type: Residential Freehold
- Property Sub Type: Detached
- DirectionFaces: North
- Directions: BRAMALEA RD/ CENTRAL PARK
- Tax Year: 2025
- ParkingSpaces: 5
- Parking Total: 5
- WashroomsType1: 1
- WashroomsType1Level: Second
- WashroomsType2: 1
- WashroomsType2Level: Basement
- BedroomsAboveGrade: 4
- BedroomsBelowGrade: 1
- Interior Features: Carpet Free, In-Law Suite, Storage
- Basement: Separate Entrance
- Cooling: Central Air
- HeatSource: Gas
- HeatType: Forced Air
- ConstructionMaterials: Aluminum Siding, Brick
- Roof: Shingles
- Sewer: Sewer
- Foundation Details: Other
- Parcel Number: 141730482
- LotSizeUnits: Feet
- LotDepth: 73.1
- LotWidth: 37.5
| School Name | Type | Grades | Catchment | Distance |
|---|---|---|---|---|
| {{ item.school_type }} | {{ item.school_grades }} | {{ item.is_catchment? 'In Catchment': '' }} | {{ item.distance }} |



























































