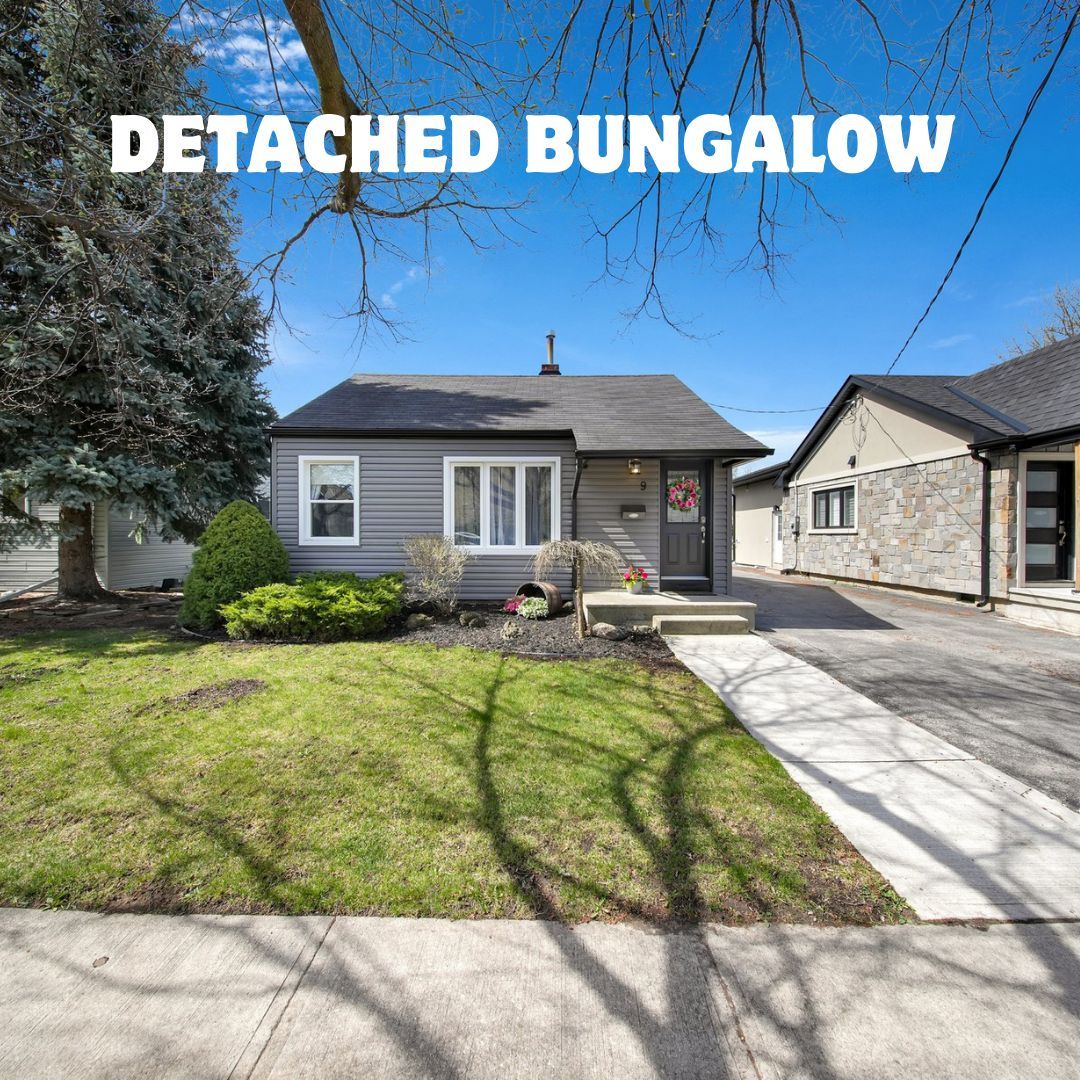$799,900
9 Sunset Boulevard, Brampton, ON L6X 1W7
Brampton West, Brampton,









































 Properties with this icon are courtesy of
TRREB.
Properties with this icon are courtesy of
TRREB.![]()
Adorable and affordable detached bungalow in the heart of Brampton. 3 Bedrooms, 1 Washroom, Separate Living and Dining Rooms. Very bright completely renovated kitchen with all new S/S Appliances. Cozy Rec room with Gas fireplace perfect for late night movies or entertaining guests. Freshly Painted, Huge Lot 40*125ft. New Front door with keyless entry, New Back door and sliding Patio Door, All new Windows, New vinyl Siding throughout, new Eaves/Fascia. New Garage Door & Opener. All Exterior Lights replaced, New Washer/Dryer, Two new Sump pumps and tankless water heater, Fuse Panel upgraded to breakers, Gas insert Replaced on fireplace. Crawl space for Extra Storage. Huge backyard with beautiful deck perfect for summer BBQ's. Detached Garage and garden Shed with Electricity. Convenient Location.
- HoldoverDays: 120
- Architectural Style: Bungalow
- Property Type: Residential Freehold
- Property Sub Type: Detached
- DirectionFaces: South
- GarageType: Detached
- Directions: From Main St go towards Vodden St W , then left on Sunset Blvd
- Tax Year: 2025
- ParkingSpaces: 3
- Parking Total: 4
- WashroomsType1: 1
- WashroomsType1Level: Main
- BedroomsAboveGrade: 3
- Fireplaces Total: 1
- Interior Features: Sump Pump, Auto Garage Door Remote, Primary Bedroom - Main Floor
- Basement: Finished
- Cooling: Central Air
- HeatSource: Gas
- HeatType: Forced Air
- ConstructionMaterials: Vinyl Siding
- Exterior Features: Landscaped, Patio
- Roof: Asphalt Shingle
- Sewer: Sewer
- Foundation Details: Block
- Parcel Number: 141110037
- LotSizeUnits: Feet
- LotDepth: 125
- LotWidth: 40
- PropertyFeatures: Park, Place Of Worship, School
| School Name | Type | Grades | Catchment | Distance |
|---|---|---|---|---|
| {{ item.school_type }} | {{ item.school_grades }} | {{ item.is_catchment? 'In Catchment': '' }} | {{ item.distance }} |










































