$1,475,000
38 Warren Crescent, Toronto, ON M6S 4S2
Lambton Baby Point, Toronto,
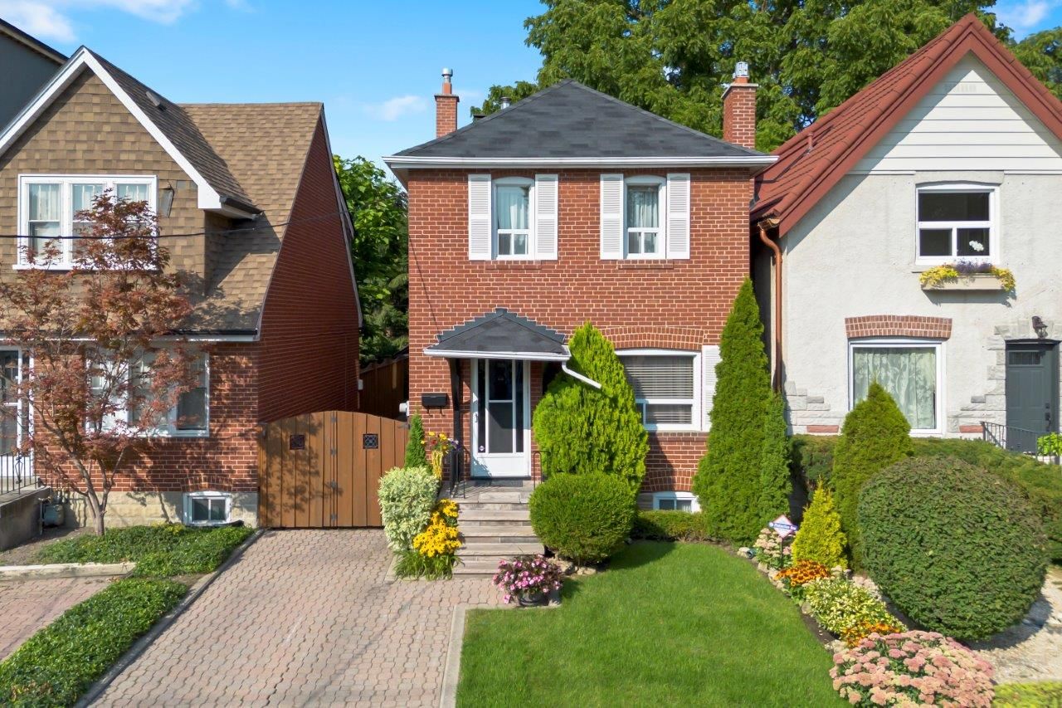




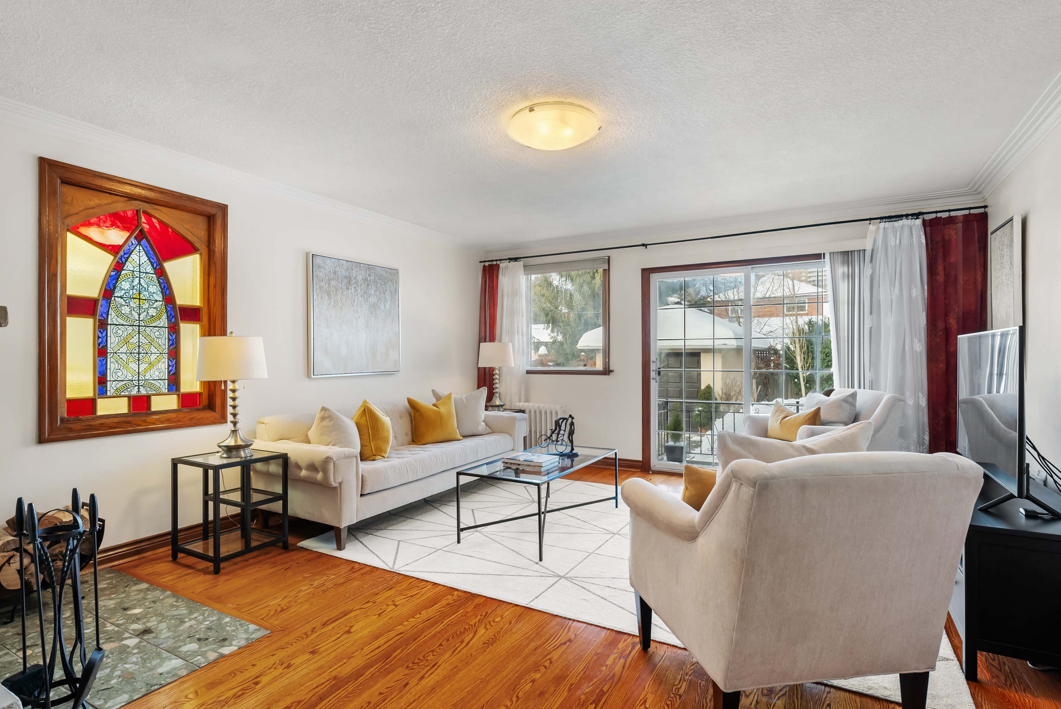






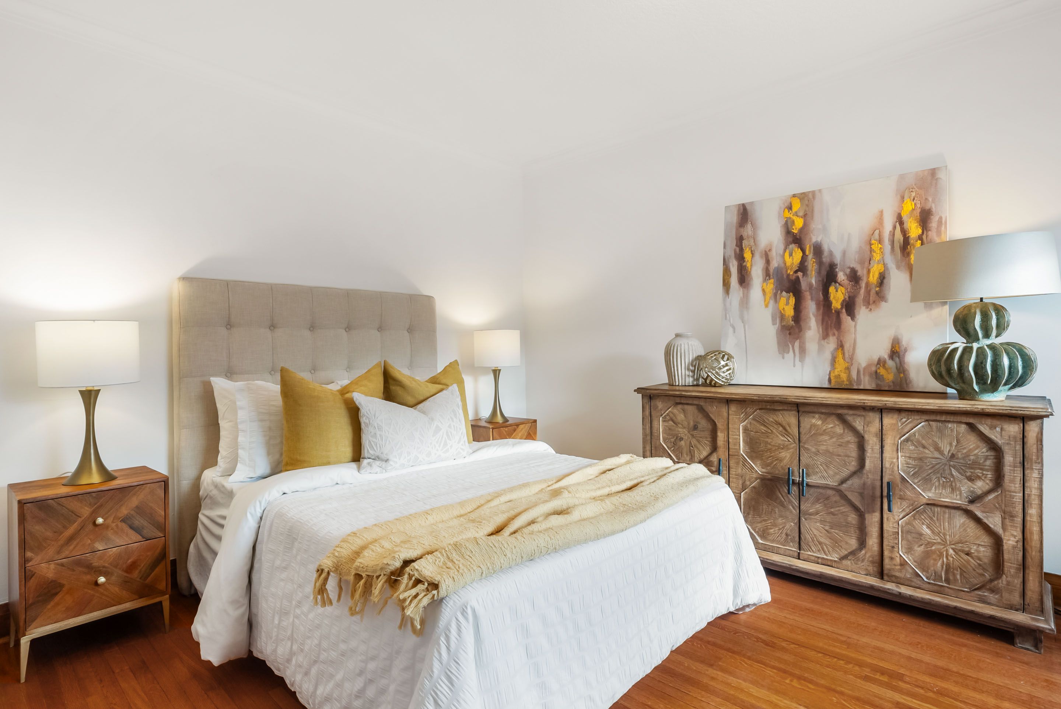



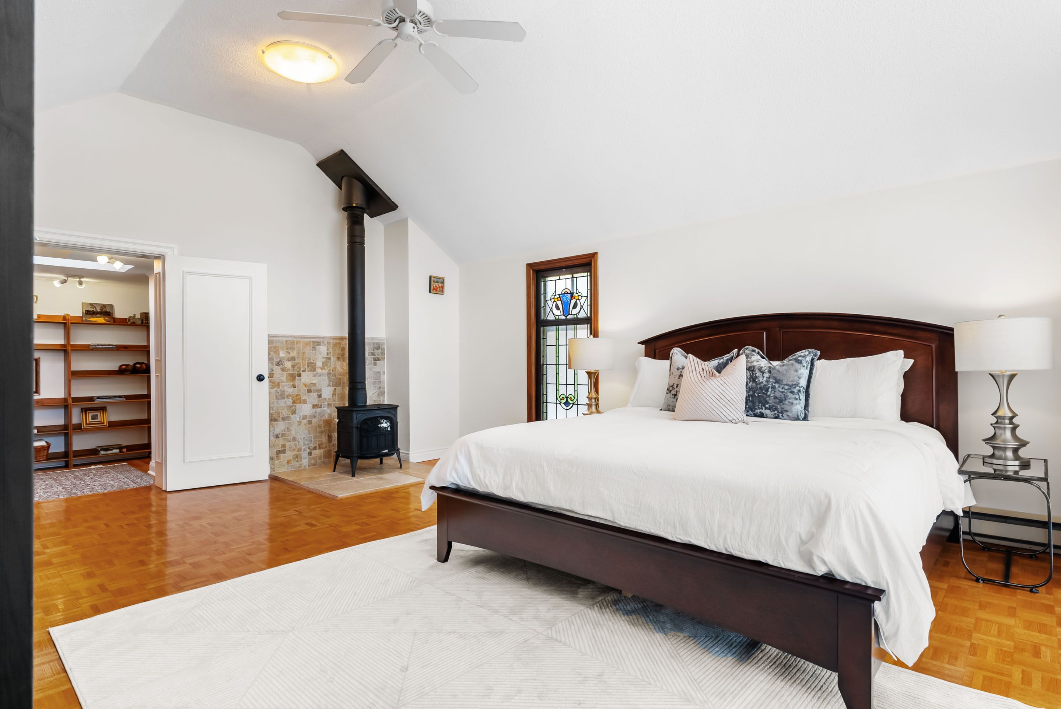










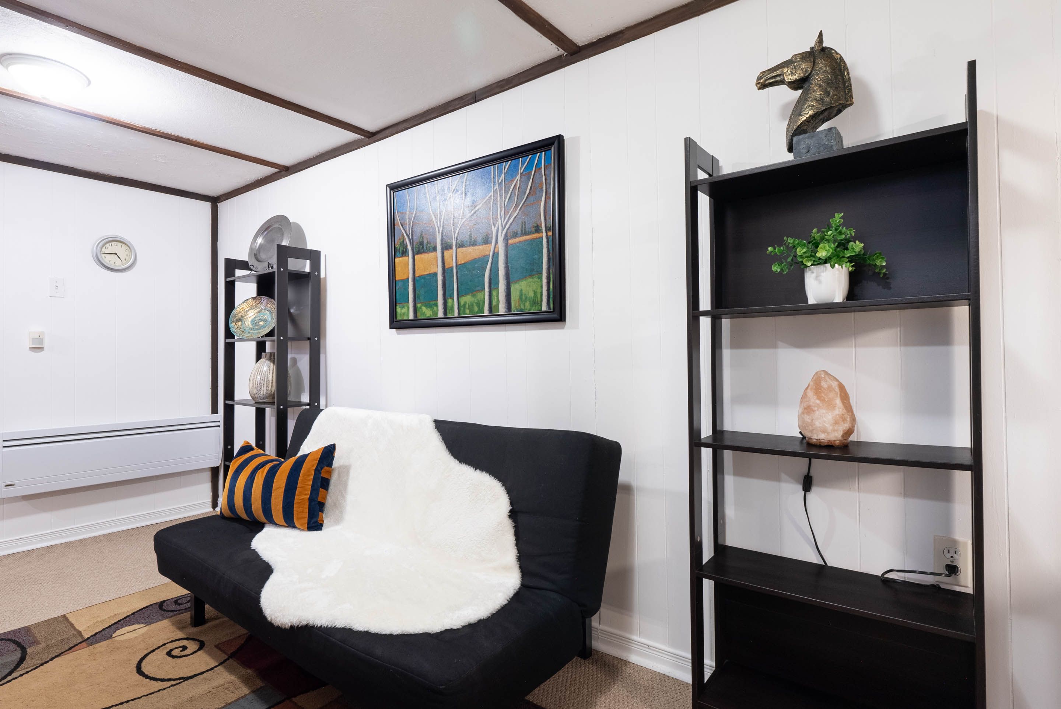










 Properties with this icon are courtesy of
TRREB.
Properties with this icon are courtesy of
TRREB.![]()
Welcome To 38 Warren Crescent! A True Gem In Lower Baby Point; This Home Combines Old-World Charm With Modern Design, Set In A Peaceful, Serene Oasis. This Incredible Property Features A Private Driveway W/ Interlocking Stone, Fully Fenced Backyard & Locked Gate Ensuring Privacy & Security. The Beautifully Landscaped Garden Boasts Mature Evergreens & Lush Greenery. Inside, You'll Find 3+2 Spacious Bedrooms, 3 Bathrooms, Stunning Hardwood Floors, Crown Molding, Stained Glass Windows, Skylights, Wood-Burning Fireplace & A Large Family Room. The Primary Bedroom Features Soaring Cathedral Ceilings, Wall-To-Wall Windows, A Spectacular Balcony Overlooking The Garden & A Cozy Wood-Burning Cast Iron Stove. The Fully Finished Basement, With A Separate Entrance Offers Tremendous Potential & Features A Custom Finnish Sauna. A Perfect Blend Of Character, Modern Convenience, And Tranquil Living. **Offers Welcome Anytime**
- HoldoverDays: 60
- Architectural Style: 2-Storey
- Property Type: Residential Freehold
- Property Sub Type: Detached
- DirectionFaces: East
- GarageType: Detached
- Directions: St.Marks and Humbercrest
- Tax Year: 2024
- Parking Features: Private
- ParkingSpaces: 4
- Parking Total: 5
- WashroomsType1: 1
- WashroomsType1Level: Basement
- WashroomsType2: 1
- WashroomsType2Level: Main
- WashroomsType3: 1
- WashroomsType3Level: Second
- BedroomsAboveGrade: 3
- BedroomsBelowGrade: 2
- Interior Features: Sauna
- Basement: Full, Finished with Walk-Out
- Cooling: Wall Unit(s)
- HeatSource: Gas
- HeatType: Water
- LaundryLevel: Lower Level
- ConstructionMaterials: Brick
- Roof: Asphalt Shingle
- Sewer: Sewer
- Foundation Details: Concrete
- Parcel Number: 105260121
- LotSizeUnits: Feet
- LotDepth: 110
- LotWidth: 27
- PropertyFeatures: Fenced Yard, Library, Park, Place Of Worship, Public Transit, School
| School Name | Type | Grades | Catchment | Distance |
|---|---|---|---|---|
| {{ item.school_type }} | {{ item.school_grades }} | {{ item.is_catchment? 'In Catchment': '' }} | {{ item.distance }} |







































