$7,500
368 Small Crescent, Oakville, ON L6L 4L4
1020 - WO West, Oakville,
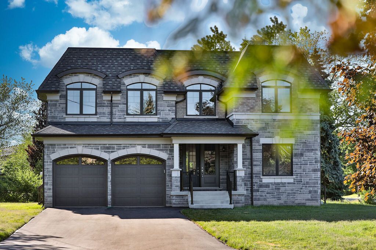
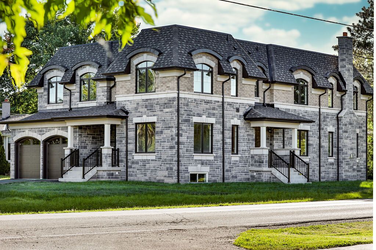

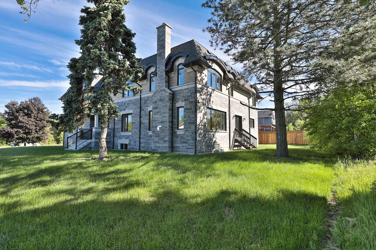

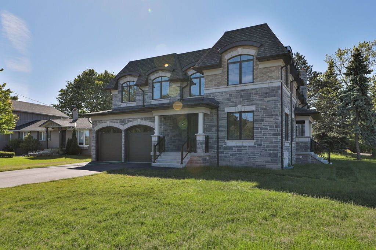
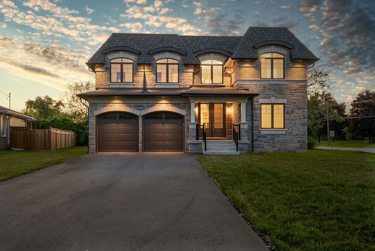
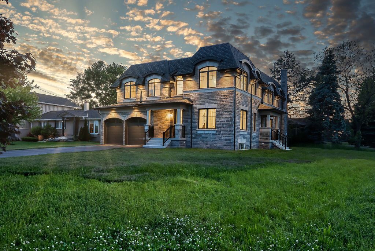
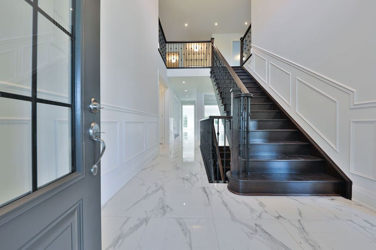

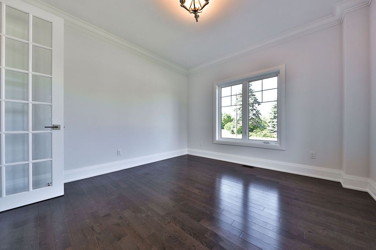
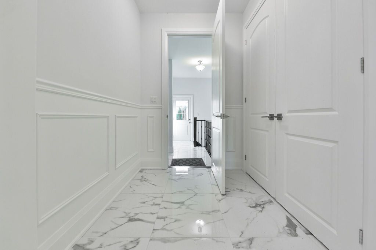
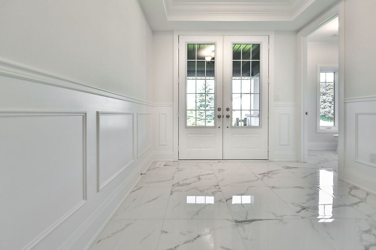
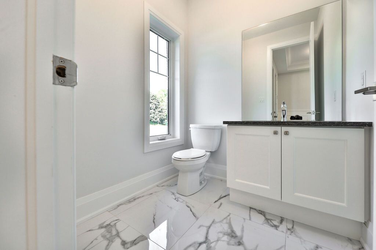
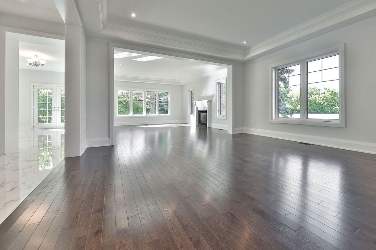
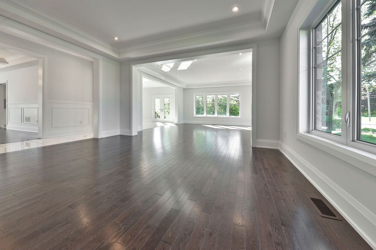

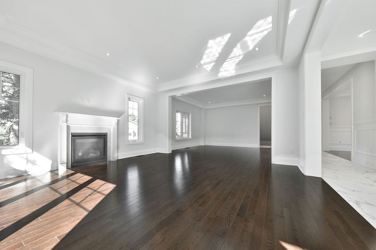


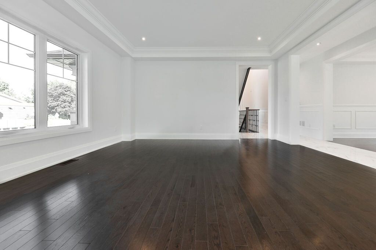

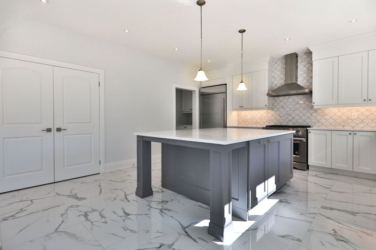
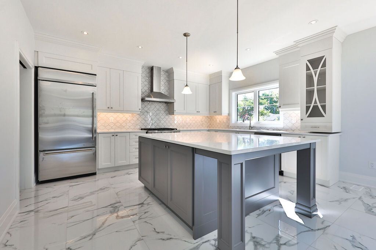

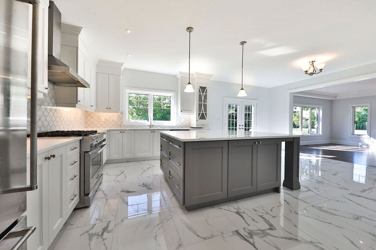


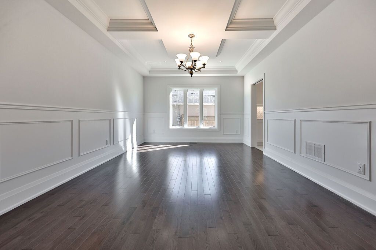
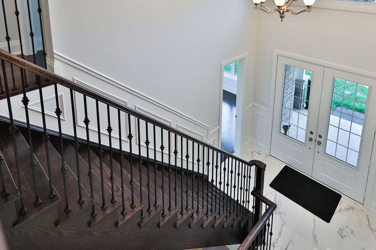
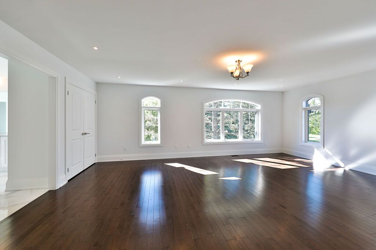
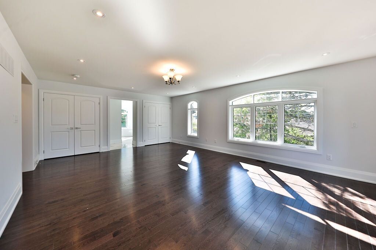

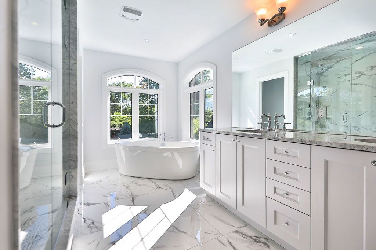
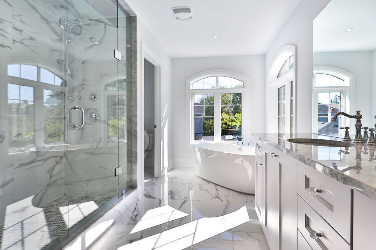
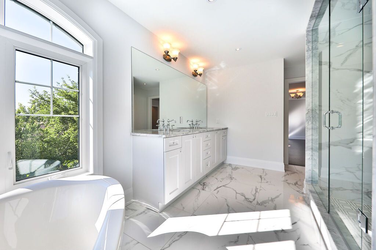
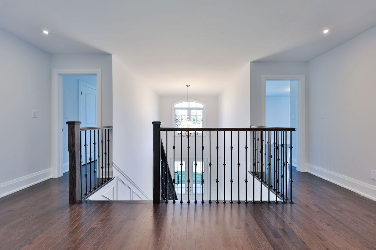
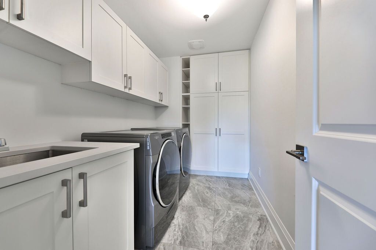

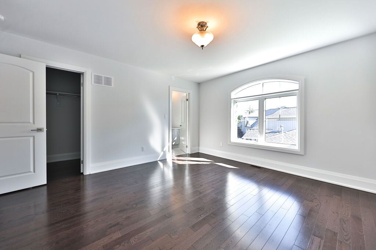
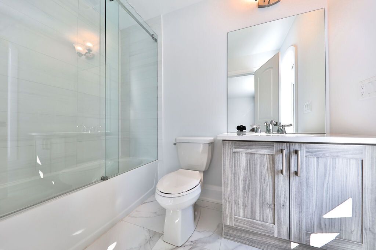
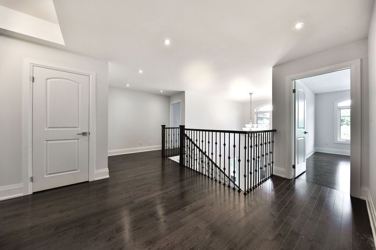
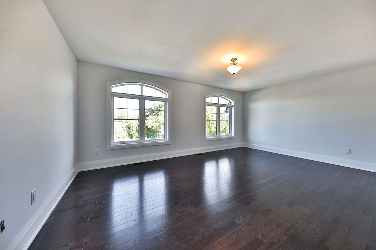
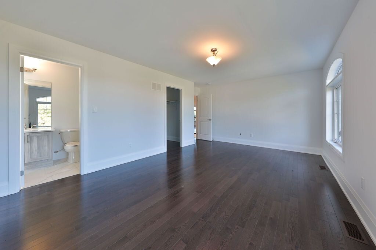
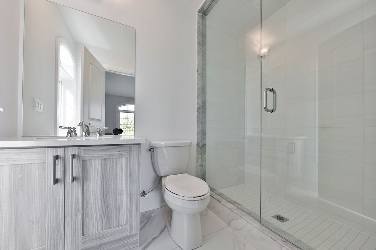


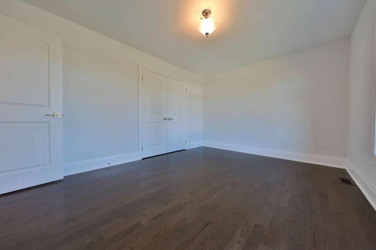

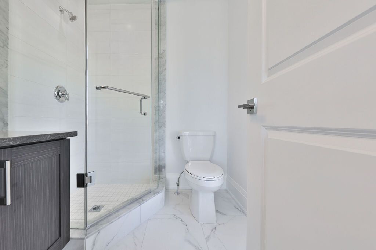
 Properties with this icon are courtesy of
TRREB.
Properties with this icon are courtesy of
TRREB.![]()
Spectacular 4,457 Sq.Ft. Da Vinci Model Flato Home In Prestigious South West Oakville. This French Chateau-Inspired Residence Is Absolutely Stunning, Featuring 5 Spacious Bedrooms, Each With Its Own Private Ensuite. Enjoy A Main Floor Library, Gleaming Hardwood Floors, And A Gourmet Kitchen Complete With A Walk-In Pantry. The Home Offers A Grand Main Entrance, A Convenient Side Entrance, And A Separate Basement Entrance. Ideally Located Close To All Amenities Including Shopping Malls, Lakeshore, Bronte Harbour, The QEW, GO Transit, Excellent Schools, And Scenic Bike Paths. A Rare Rental Opportunity In One Of Oakville's Most Desirable Neighbourhoods.
- HoldoverDays: 60
- Architectural Style: 2-Storey
- Property Type: Residential Freehold
- Property Sub Type: Detached
- DirectionFaces: North
- GarageType: Attached
- Directions: Warminster & Rebecca St
- Parking Features: Private
- ParkingSpaces: 6
- Parking Total: 8
- WashroomsType1: 1
- WashroomsType1Level: Main
- WashroomsType2: 1
- WashroomsType2Level: Second
- WashroomsType3: 4
- WashroomsType3Level: Second
- BedroomsAboveGrade: 5
- Interior Features: Carpet Free
- Basement: Full, Unfinished
- Cooling: Other
- HeatSource: Gas
- HeatType: Forced Air
- ConstructionMaterials: Brick, Stone
- Roof: Asphalt Shingle
- Sewer: Sewer
- Foundation Details: Concrete Block
- LotSizeUnits: Feet
- LotDepth: 135
- LotWidth: 95
| School Name | Type | Grades | Catchment | Distance |
|---|---|---|---|---|
| {{ item.school_type }} | {{ item.school_grades }} | {{ item.is_catchment? 'In Catchment': '' }} | {{ item.distance }} |

