$1,099,999
48 Enford Crescent, Brampton, ON L7A 4C7
Northwest Brampton, Brampton,
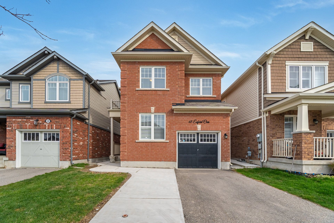
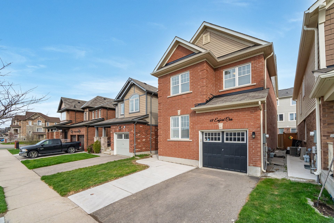
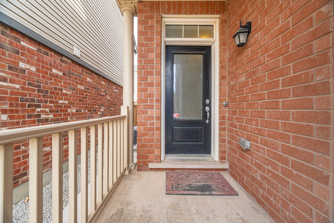
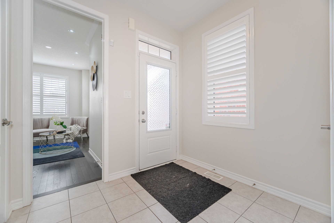
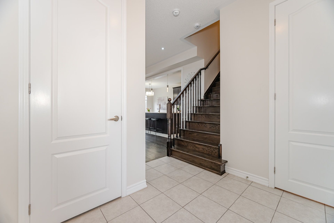

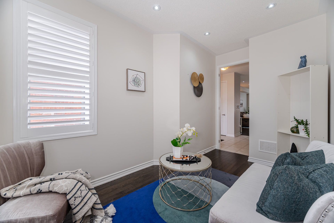

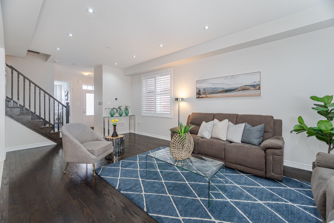
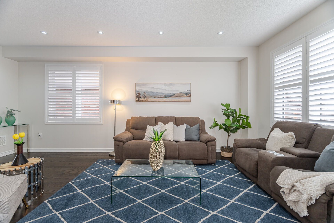
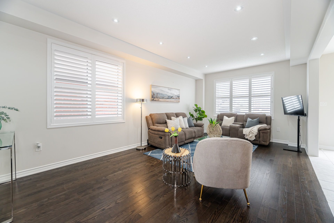
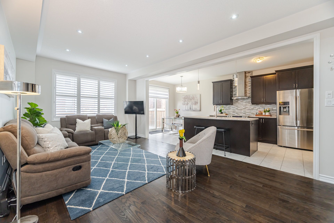
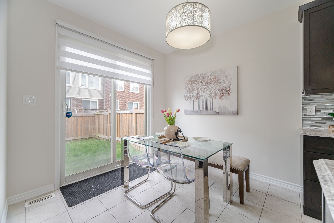
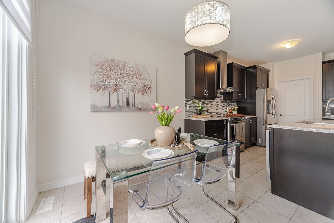
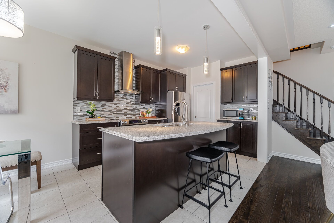
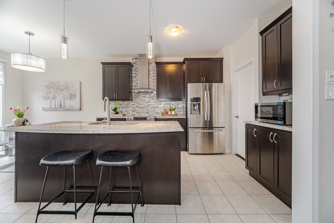
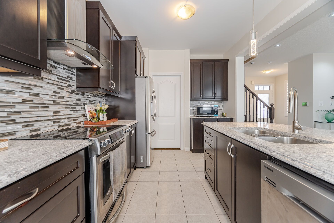
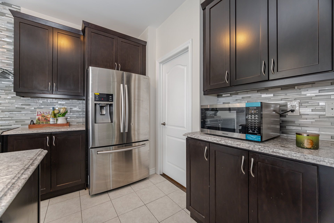
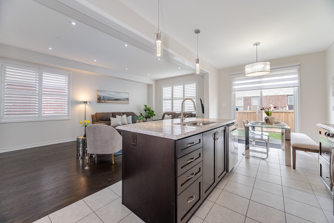
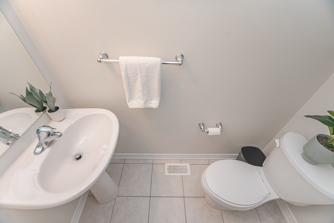
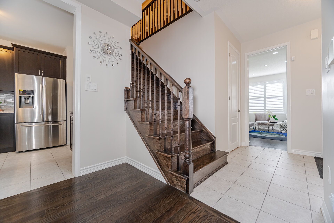
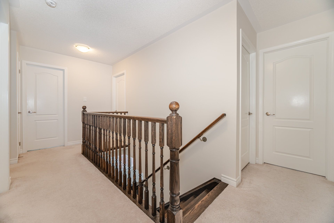
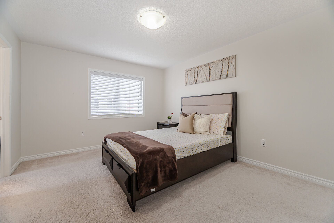
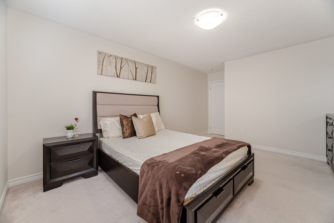
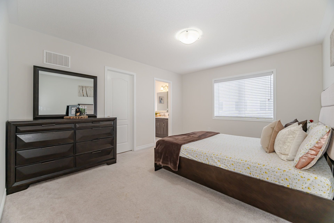
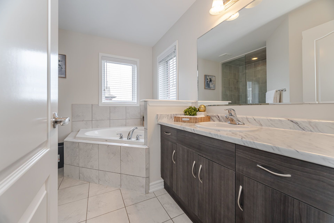
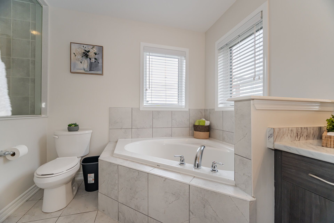
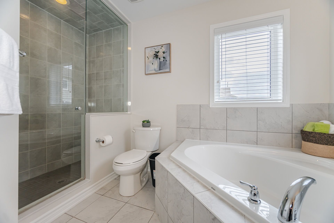

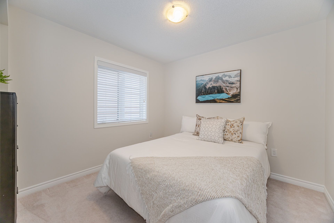
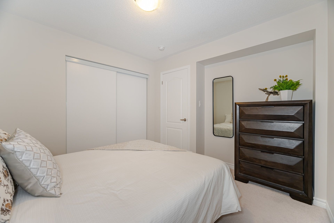

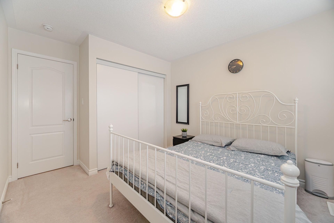
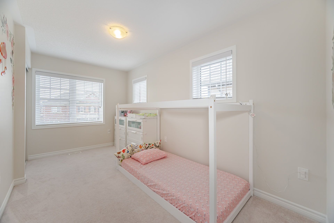
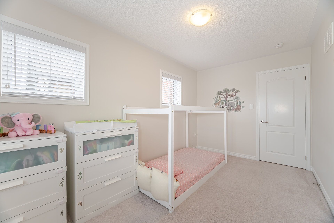
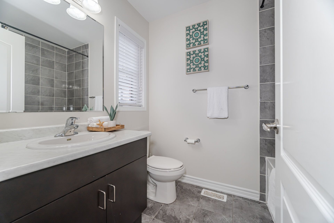
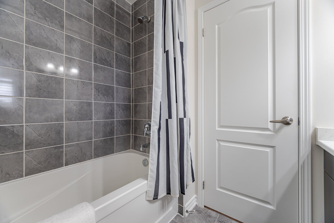
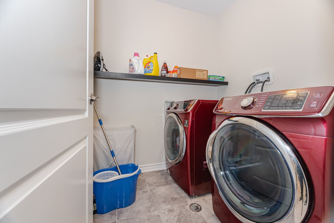
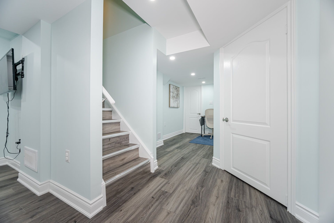
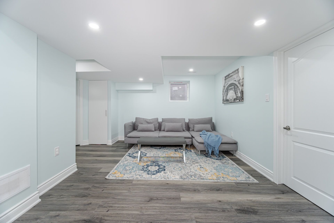
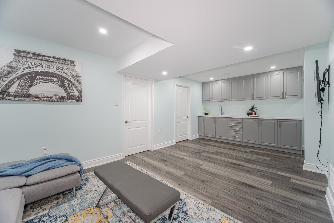
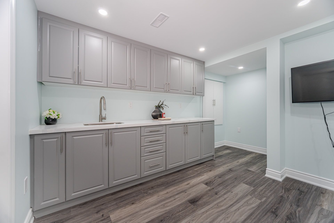
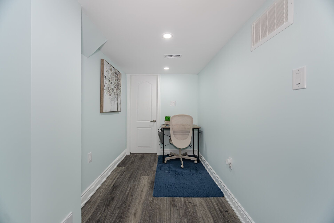
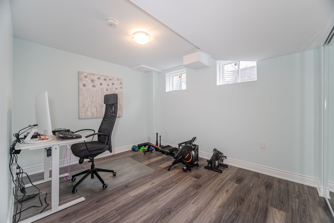
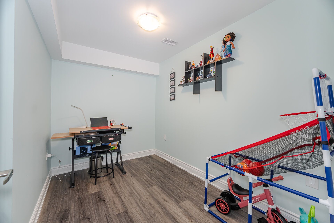
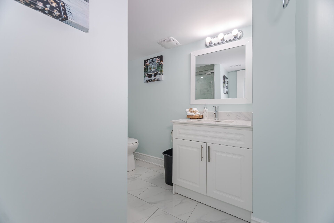
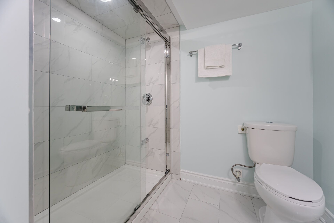
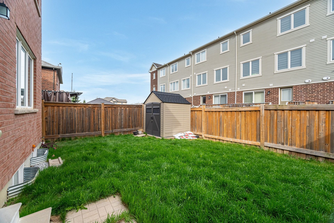
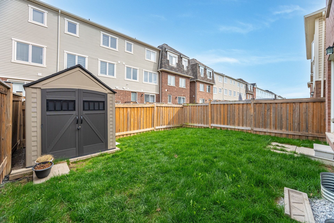
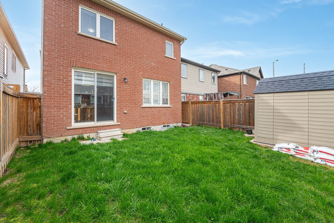
 Properties with this icon are courtesy of
TRREB.
Properties with this icon are courtesy of
TRREB.![]()
Beautiful Mattamy Built Apprx 1900 Sqft. 4+2 Br Detached. Main Flr With 9 Ft Ceilings, Hardwood Floor And Pot Lights. Open Concept Kitchen Living/Dining Combined. Gorgeous Modern Kitchen With Centre Island Granite Tops, Backsplash And S.S. Appliances. Breakfast Area W/O To Yard California Shutters On Main Floor. Oakwood Stairs. Master Br With 5 Pc Ensuite & W/I Closet 3 More Good Size Bdrms. Convenient 2nd Floor Laundry. Shed In Backyard. Central Air Conditioning Registered In-law Basement suite approved by City Of Brampton.
- HoldoverDays: 90
- Architectural Style: 2-Storey
- Property Type: Residential Freehold
- Property Sub Type: Detached
- DirectionFaces: North
- GarageType: Built-In
- Directions: Search address on Google Maps
- Tax Year: 2024
- Parking Features: Available
- ParkingSpaces: 3
- Parking Total: 4
- WashroomsType1: 1
- WashroomsType1Level: Main
- WashroomsType2: 1
- WashroomsType2Level: Second
- WashroomsType3: 1
- WashroomsType3Level: Second
- WashroomsType4: 1
- WashroomsType4Level: Basement
- BedroomsAboveGrade: 4
- BedroomsBelowGrade: 2
- Interior Features: In-Law Capability, In-Law Suite
- Basement: Finished
- Cooling: Central Air
- HeatSource: Gas
- HeatType: Forced Air
- ConstructionMaterials: Brick, Vinyl Siding
- Roof: Asphalt Shingle
- Sewer: Sewer
- Foundation Details: Concrete
- LotSizeUnits: Feet
- LotDepth: 89.2
- LotWidth: 30
| School Name | Type | Grades | Catchment | Distance |
|---|---|---|---|---|
| {{ item.school_type }} | {{ item.school_grades }} | {{ item.is_catchment? 'In Catchment': '' }} | {{ item.distance }} |

