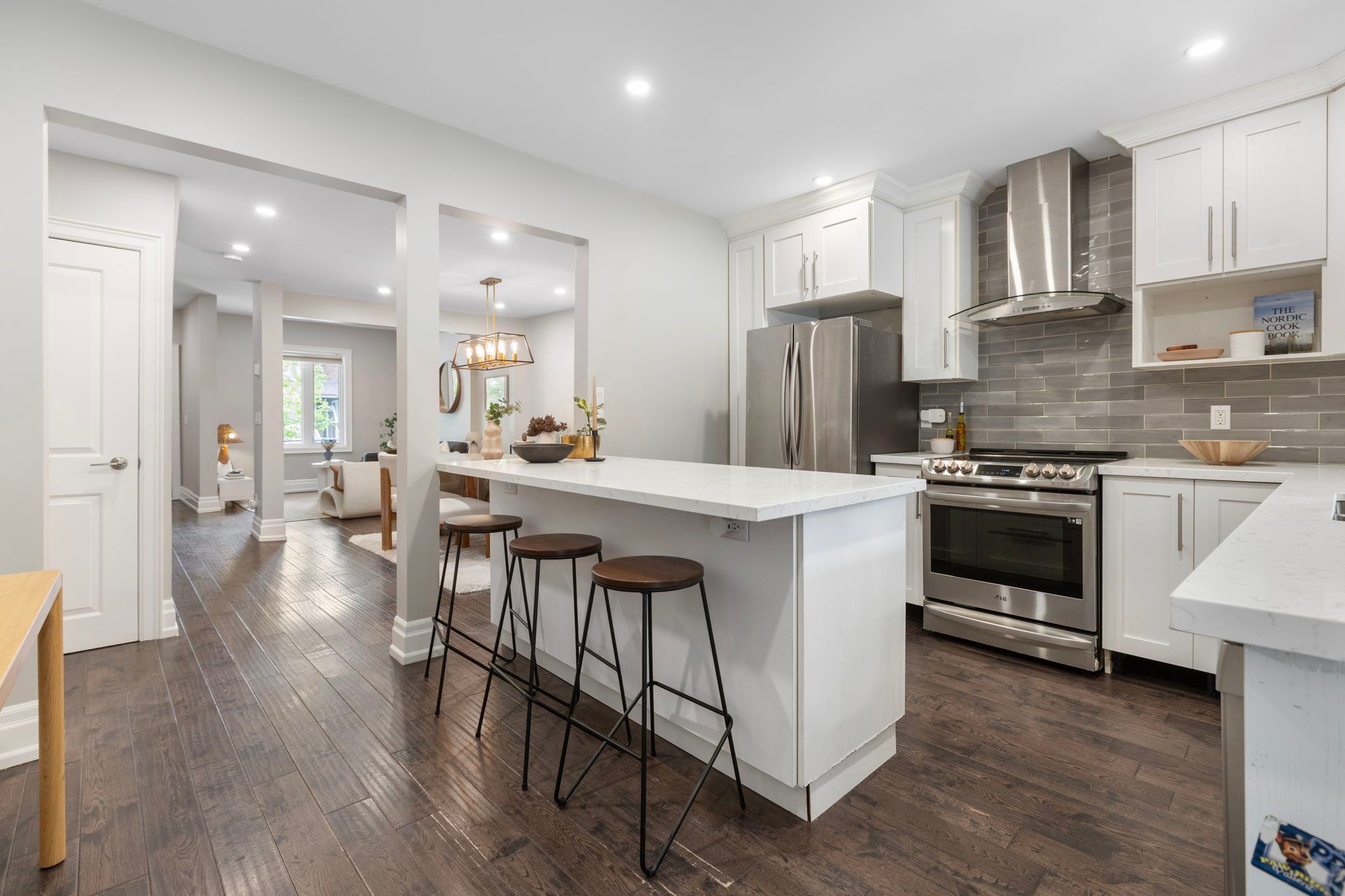$1,239,000
93 Harvie Avenue, Toronto, ON M6E 4X4
Corso Italia-Davenport, Toronto,


















































 Properties with this icon are courtesy of
TRREB.
Properties with this icon are courtesy of
TRREB.![]()
You cannot miss this opportunity to meet Harvie! You will want to call this spectacular family-sized house your next home. Open-concept living and dining room leads to a fully renovated kitchen with SS appliances, new induction range, quartz countertops and a large island perfect for family meals and entertaining. Walk out to your spacious backyard with covered deck and rare two car garage. The bright second floor features a primary suite with large balcony and stunning sunset views, two additional bedrooms and a spacious family bathroom with deep soaker tub and double sink vanity. On the third floor, find your home office, flex space or fourth bedroom with a closet and large picture window. The finished basement includes a three piece bathroom, living space or playroom, and additional bedroom with separate entrance. Newer wiring and updated mechanicals (roof replaced in 2021, air conditioner and furnace 2023) offer a worry-free lifestyle, and a true turnkey experience.All of this is just steps away from St Clair West. Earlscourt Park, at the end of the street, is the hub of this vibrant, family-friendly neighbourhood with playground, splash pad, JJP community and fitness centre, indoor and outdoor pools and a skating rink. The 512 streetcar offers easy access to the subway and all of the shops, restaurants and cafes of St Clair West
- HoldoverDays: 60
- Architectural Style: 2 1/2 Storey
- Property Type: Residential Freehold
- Property Sub Type: Semi-Detached
- DirectionFaces: East
- GarageType: Attached
- Directions: Dufferin St & St Clair Ave W
- Tax Year: 2024
- Parking Features: Lane
- Parking Total: 2
- WashroomsType1: 1
- WashroomsType1Level: Second
- WashroomsType2: 1
- WashroomsType2Level: Basement
- BedroomsAboveGrade: 4
- BedroomsBelowGrade: 1
- Interior Features: Other
- Basement: Finished with Walk-Out
- Cooling: Central Air
- HeatSource: Gas
- HeatType: Forced Air
- LaundryLevel: Lower Level
- ConstructionMaterials: Brick
- Exterior Features: Patio, Privacy, Porch
- Roof: Asphalt Shingle
- Sewer: Sewer
- Foundation Details: Stone
- Topography: Dry, Flat
- LotSizeUnits: Feet
- LotDepth: 128
- LotWidth: 18
- PropertyFeatures: Library, Park, Public Transit, Place Of Worship, School
| School Name | Type | Grades | Catchment | Distance |
|---|---|---|---|---|
| {{ item.school_type }} | {{ item.school_grades }} | {{ item.is_catchment? 'In Catchment': '' }} | {{ item.distance }} |



















































