$1,099,000
24 Arthurs Crescent, Brampton, ON L6Y 4Y2
Fletcher's West, Brampton,
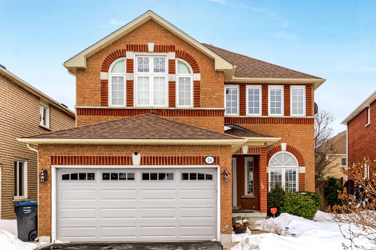

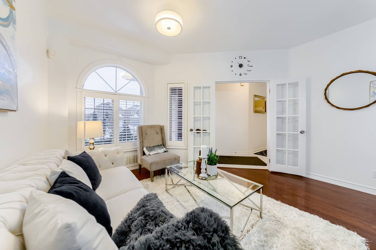
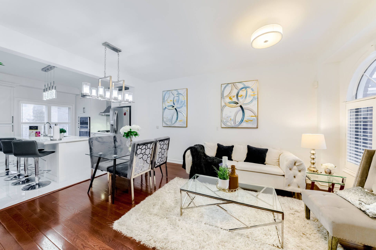
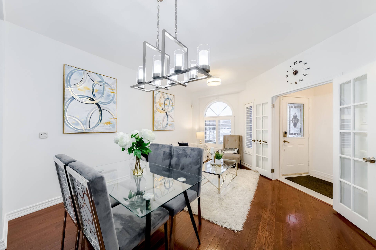
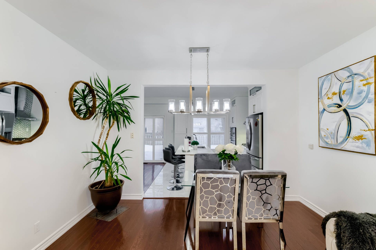
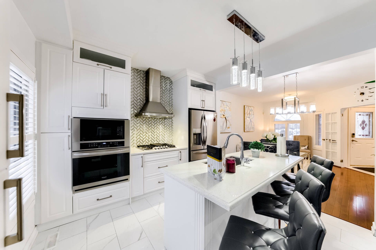
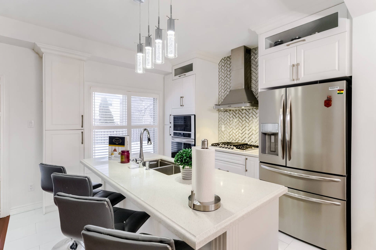
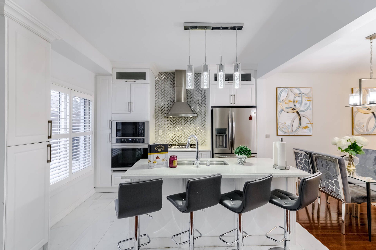
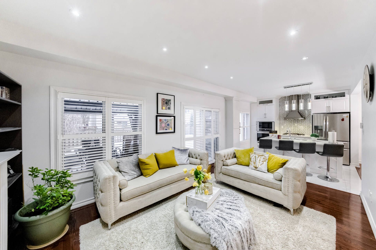
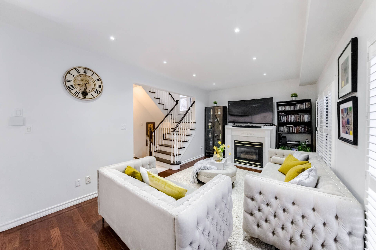
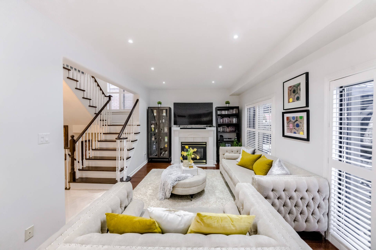
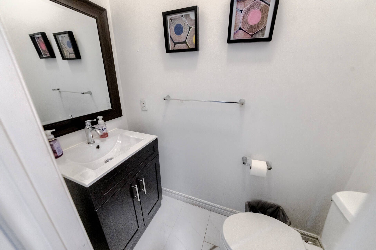
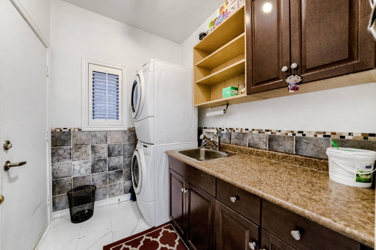
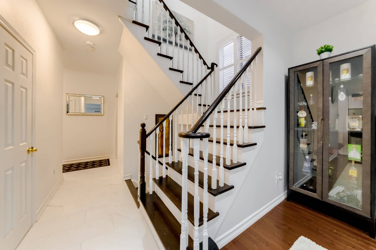
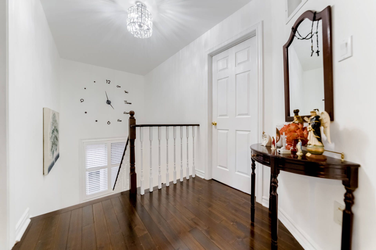
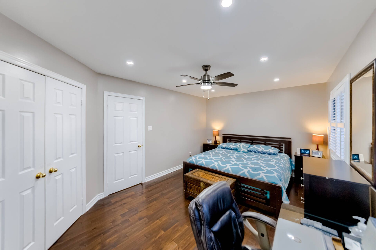
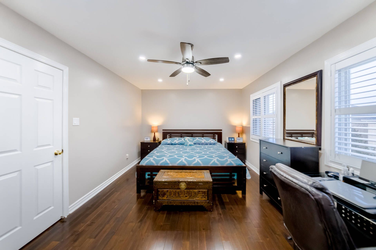
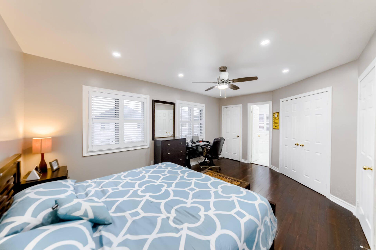
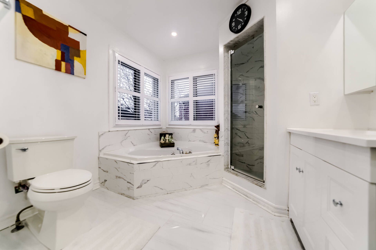
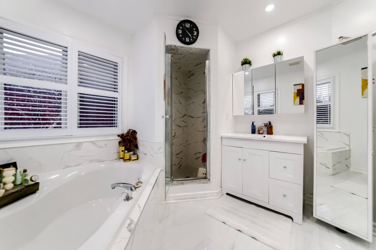
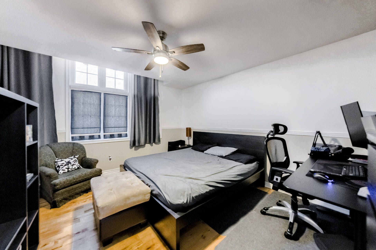
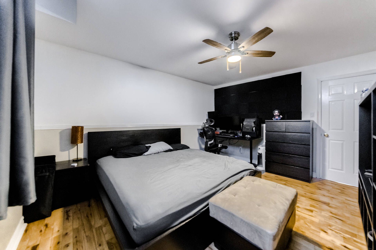
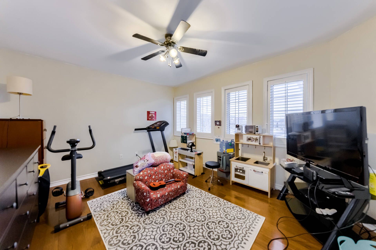

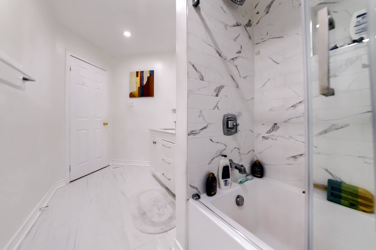
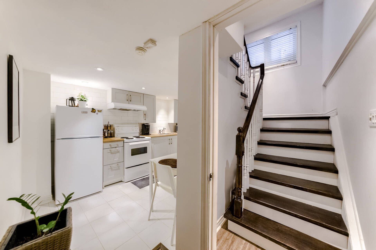
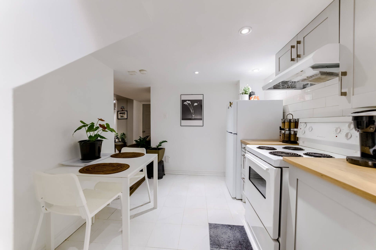
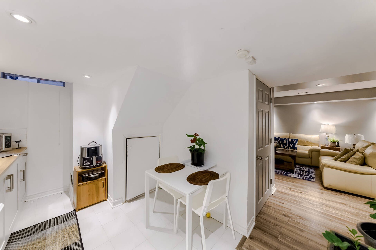
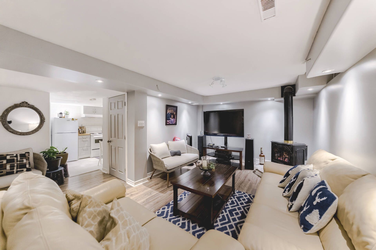
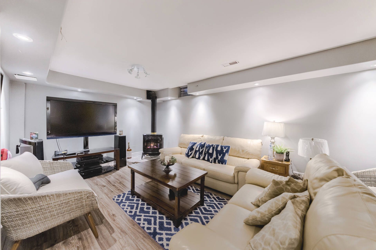
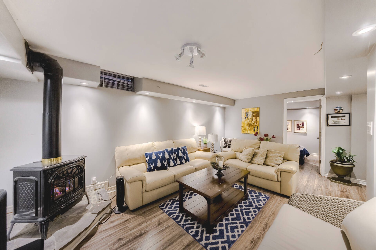
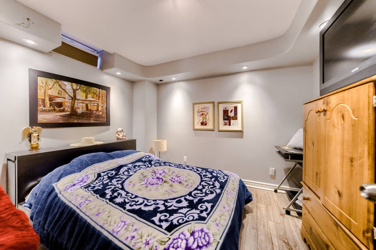
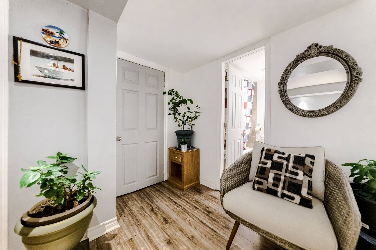
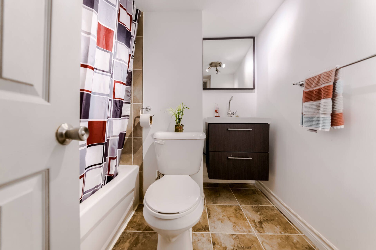
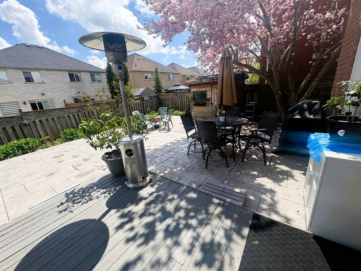
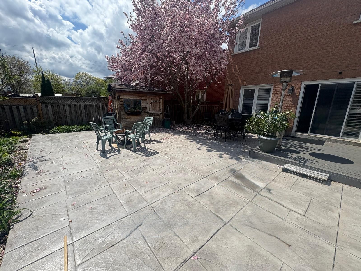
 Properties with this icon are courtesy of
TRREB.
Properties with this icon are courtesy of
TRREB.![]()
Stunning, fully upgraded 3+1 bedroom home with 4 washrooms and a beautifully finished basement! The main floor boasts a spacious living/dining combo, a modern kitchen with built-in stainless steel appliances and granite countertops, a cozy family room with a gas fireplace, pot lights, and large windows with California shutters. A convenient powder room and laundry room complete the main level. Upstairs, the primary bedroom features pot lights and a 4-piece ensuite, while the other two bedrooms share a 3-piece bath. The fully finished basement includes a kitchen, living room with fireplace, bedroom, and 3-piece bath. Enjoy a huge deck with gazebo, new concrete backyard, and a shed perfect for summer entertaining. A/C and furnace (2025) are owned. Close to schools, parks, transit, and plazas. A must-see to truly appreciate!
- HoldoverDays: 90
- Architectural Style: 2-Storey
- Property Type: Residential Freehold
- Property Sub Type: Detached
- DirectionFaces: South
- GarageType: Attached
- Directions: Queen/Chinguacousy
- Tax Year: 2024
- Parking Features: Private
- ParkingSpaces: 4
- Parking Total: 6
- WashroomsType1: 1
- WashroomsType1Level: Main
- WashroomsType2: 1
- WashroomsType2Level: Second
- WashroomsType3: 1
- WashroomsType3Level: Second
- WashroomsType4: 1
- WashroomsType4Level: Basement
- BedroomsAboveGrade: 3
- BedroomsBelowGrade: 1
- Interior Features: Other
- Basement: Finished, Separate Entrance
- Cooling: Central Air
- HeatSource: Gas
- HeatType: Forced Air
- ConstructionMaterials: Brick
- Roof: Shingles
- Sewer: Sewer
- Foundation Details: Concrete
- Parcel Number: 140711111
- LotSizeUnits: Feet
- LotDepth: 100.79
- LotWidth: 36.48
| School Name | Type | Grades | Catchment | Distance |
|---|---|---|---|---|
| {{ item.school_type }} | {{ item.school_grades }} | {{ item.is_catchment? 'In Catchment': '' }} | {{ item.distance }} |

