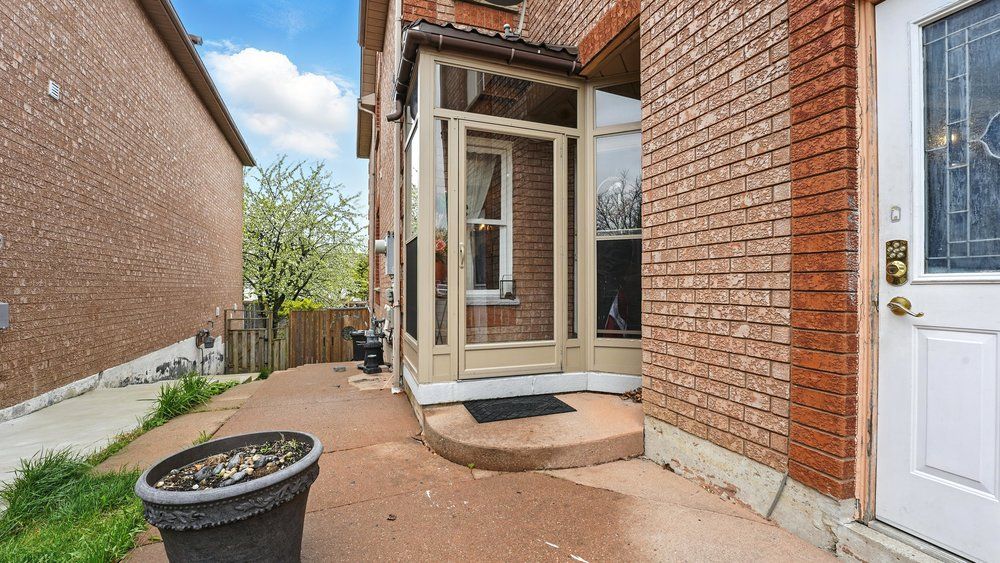$999,999
599 Ashprior Avenue, Mississauga, ON L5R 3N3
Hurontario, Mississauga,








































 Properties with this icon are courtesy of
TRREB.
Properties with this icon are courtesy of
TRREB.![]()
This beautifully updated home offers a perfect blend of style, comfort, and functionality. Enjoy newly renovated washrooms, upgraded flooring, and a modern open-concept layout with an open concept dining room. The kitchen features newer appliances and bright spotlights on the main floor, making it both functional and stylish. Step outside to your extended deck with a newly added gazebo perfect for entertaining or quiet evenings. This semi-detached home is connected only at the garage, giving you the privacy of a detached feel. A skylight above the staircase brings in natural light, adding to the homes bright and airy ambiance. The real highlight? A fully finished walk-out basement with a separate entrance and one-bedroom apartment ideal for extra income potential or in-law living. The basement also has private access to the laundry room for added convenience. Located in the highly sought-after Heartland Town Centre, this home is just minutes from top shopping, dining, schools, and transit and highway 401,407,403.
- HoldoverDays: 30
- Architectural Style: 2-Storey
- Property Type: Residential Freehold
- Property Sub Type: Semi-Detached
- DirectionFaces: North
- GarageType: Attached
- Directions: Mavis Rd & Matheson Blvd W
- Tax Year: 2024
- Parking Features: Mutual
- ParkingSpaces: 2
- Parking Total: 3
- WashroomsType1: 1
- WashroomsType1Level: Main
- WashroomsType2: 1
- WashroomsType2Level: Second
- WashroomsType3: 1
- WashroomsType3Level: Second
- WashroomsType4: 1
- WashroomsType4Level: Basement
- BedroomsAboveGrade: 4
- BedroomsBelowGrade: 1
- Basement: Finished with Walk-Out
- Cooling: Central Air
- HeatSource: Gas
- HeatType: Forced Air
- ConstructionMaterials: Brick
- Roof: Asphalt Shingle
- Sewer: Sewer
- Foundation Details: Concrete
- Parcel Number: 135020041
- LotSizeUnits: Feet
- LotDepth: 147.77
- LotWidth: 43.93
| School Name | Type | Grades | Catchment | Distance |
|---|---|---|---|---|
| {{ item.school_type }} | {{ item.school_grades }} | {{ item.is_catchment? 'In Catchment': '' }} | {{ item.distance }} |









































