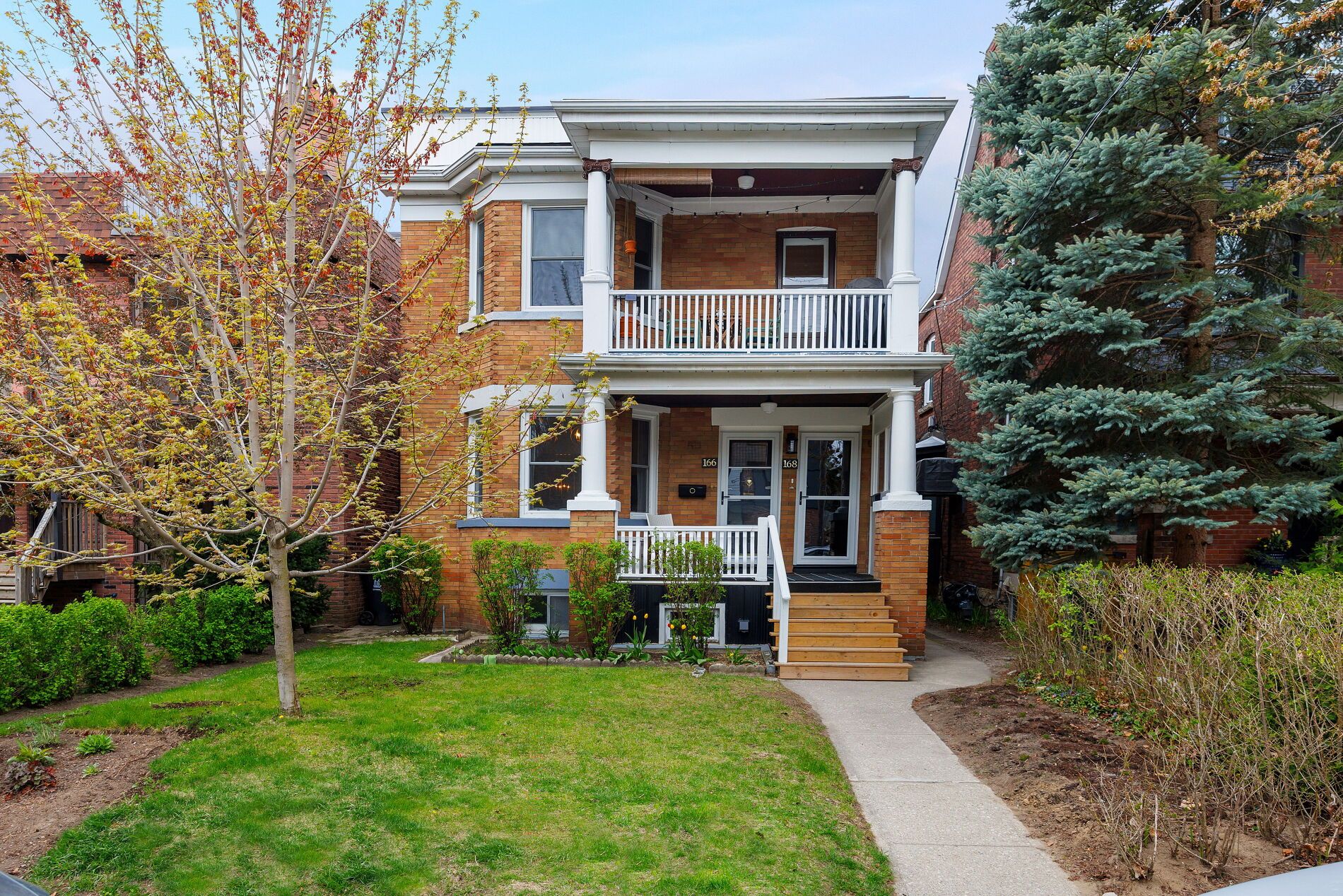$2,185,000
166 Quebec Avenue, Toronto, ON M6P 2T8
High Park North, Toronto,













































 Properties with this icon are courtesy of
TRREB.
Properties with this icon are courtesy of
TRREB.![]()
A distinctive purpose-built duplex in prime High Park! This two-storey dwelling with exceptional curb appeal and character offers 2,500 sq ft of living area in two spacious two-bedroom apartments. The generous 30 x 142 west-facing lot has a double garage with lane access and excellent potential for a laneway house. Main Floor Owners Apartment: Living room with bay window and gas fireplace | Renovated kitchen and four piece bath | 2 bedrooms, an office and walkout to deck and backyard | Finished lower level with 3-piece bath and laundry. Second Floor Apartment: In addition to 2 bedrooms, this unit has an office & covered porch | Renovated kitchen and bath | Separate basement w/ laundry, storage & access to backyard | Tenanted month to month| Features: 2 heating systems | 2 hydro meters | Upgraded 200 amp service | Separate entrances, basements and generous storage | Double garage with separate doors for each bay plus extra parking for one small car off lane. Located on a desirable tree-lined street just a short walk to High Park, the subway and the fabulous boutiques, bakeries, specialty food stores, coffee shops and restaurants in the Junction and Bloor West Village. Home Inspection, 3D Tour, Video Floor Plans, Laneway House and Multi Unit Development Potential Report & House Data available. Offers Welcome Anytime.
- HoldoverDays: 90
- Architectural Style: 2-Storey
- Property Type: Residential Freehold
- Property Sub Type: Duplex
- DirectionFaces: West
- GarageType: Detached
- Directions: Bloor St W & Keele St
- Tax Year: 2024
- Parking Features: Lane
- Parking Total: 2
- WashroomsType1: 1
- WashroomsType1Level: Main
- WashroomsType2: 1
- WashroomsType2Level: Second
- WashroomsType3: 1
- WashroomsType3Level: Lower
- BedroomsAboveGrade: 4
- BedroomsBelowGrade: 3
- Fireplaces Total: 2
- Interior Features: Carpet Free
- Basement: Finished
- HeatSource: Gas
- HeatType: Other
- ConstructionMaterials: Brick, Vinyl Siding
- Roof: Asphalt Shingle
- Sewer: Sewer
- Foundation Details: Stone
- Parcel Number: 213680305
- LotSizeUnits: Feet
- LotDepth: 143
- LotWidth: 30
| School Name | Type | Grades | Catchment | Distance |
|---|---|---|---|---|
| {{ item.school_type }} | {{ item.school_grades }} | {{ item.is_catchment? 'In Catchment': '' }} | {{ item.distance }} |














































