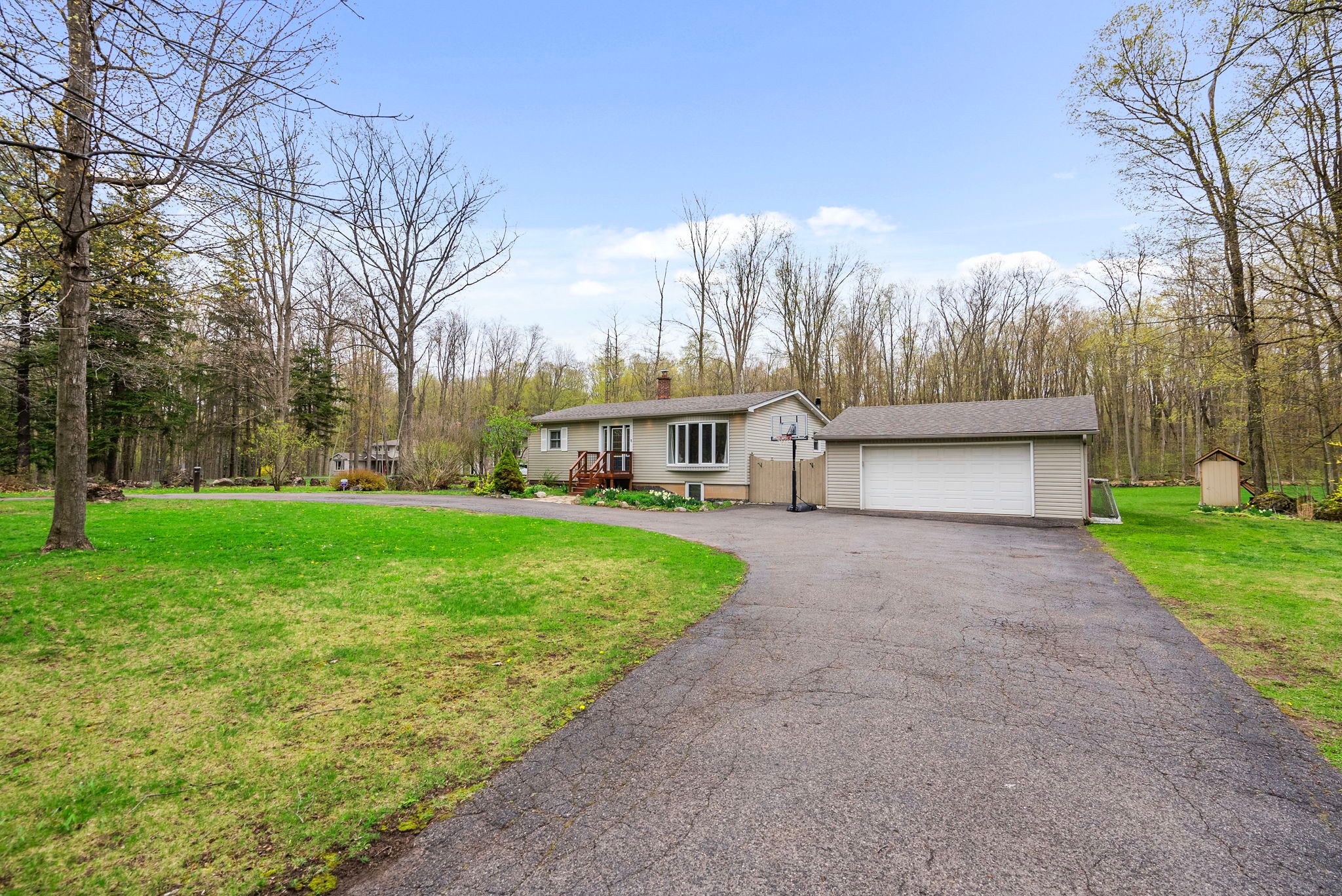$1,399,900
3124 Limestone Road, Milton, ON L0P 1B0
1039 - MI Rural Milton, Milton,


















































 Properties with this icon are courtesy of
TRREB.
Properties with this icon are courtesy of
TRREB.![]()
Welcome to your private retreat in prestigious Campbellville, nestled on a highly sought-after street! This charming 3-bedroom bungalow sits on a beautifully leveled 2-acre lot, offering an unbeatable blend of peaceful country living and modern convenience.Step inside to find a spacious, move-in ready home filled with natural light, a functional layout, and inviting living spaces. The home features three generous bedrooms, a spa-like bathroom with a classic claw-foot soaker tub, and a flex office space perfect for remote work, studying, or creative pursuits.Downstairs, the cozy lower-level family room with a wood stove fireplace invites you to curl up on chilly evenings and unwind in comfort.Outside, the property truly shines an entertainers backyard dream with space to roam, relax, and explore. Whether youre hosting a BBQ, watching the kids tear up the private dirt bike trail, or soaking in the surrounding conservation views, this backyard is designed for making memories.A large detached garage adds incredible value ideal for hobbyists, storing toys, or creating your dream workshop.This is your chance to live in one of Campbellvilles most desirable pockets privacy, nature, and a home that checks every box. Dont miss it this ones move-in ready and made for your lifestyle.
- HoldoverDays: 90
- Architectural Style: Bungalow
- Property Type: Residential Freehold
- Property Sub Type: Detached
- DirectionFaces: South
- GarageType: Detached
- Directions: Guelph Line S of 401 to Limestone Rd
- Tax Year: 2024
- Parking Features: Available
- ParkingSpaces: 10
- Parking Total: 12
- WashroomsType1: 1
- WashroomsType1Level: Ground
- WashroomsType2: 1
- WashroomsType2Level: Lower
- BedroomsAboveGrade: 2
- BedroomsBelowGrade: 1
- Interior Features: Auto Garage Door Remote, Water Heater
- Basement: Full
- Cooling: Central Air
- HeatSource: Propane
- HeatType: Forced Air
- ConstructionMaterials: Aluminum Siding
- Roof: Asphalt Shingle
- Sewer: Septic
- Foundation Details: Brick
- LotSizeUnits: Feet
- LotDepth: 572.78
- LotWidth: 152.68
| School Name | Type | Grades | Catchment | Distance |
|---|---|---|---|---|
| {{ item.school_type }} | {{ item.school_grades }} | {{ item.is_catchment? 'In Catchment': '' }} | {{ item.distance }} |



















































