$3,600
#Upper - 2359 Bankside Drive, Mississauga, ON L5M 6E2
Central Erin Mills, Mississauga,
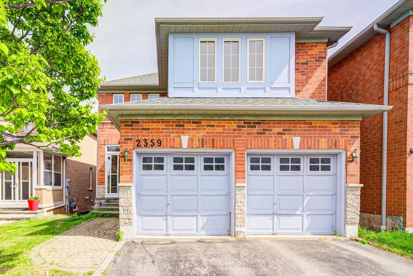
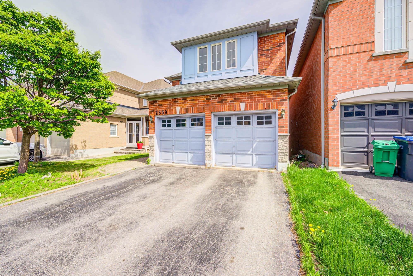
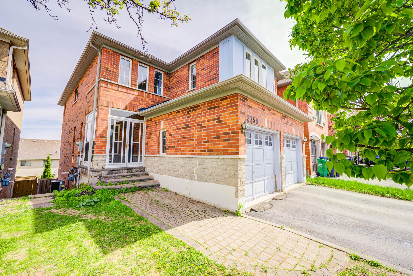


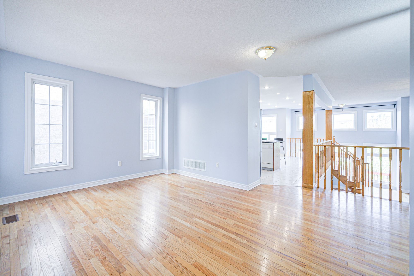


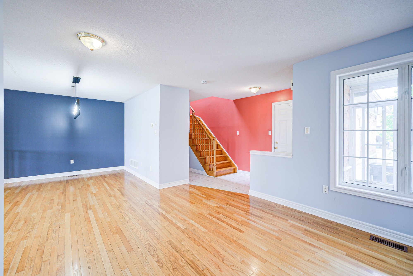
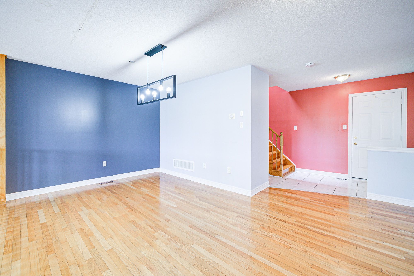
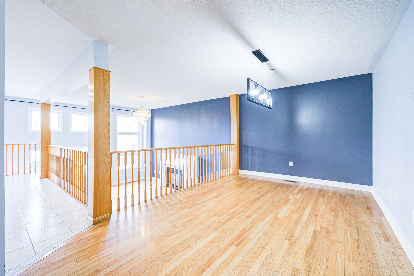
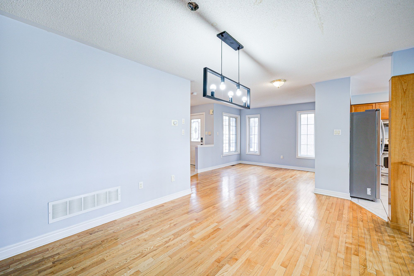
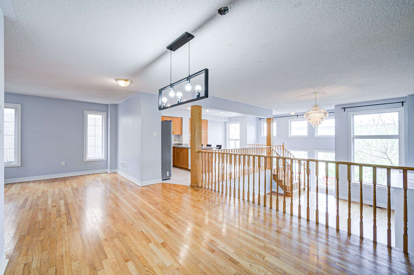

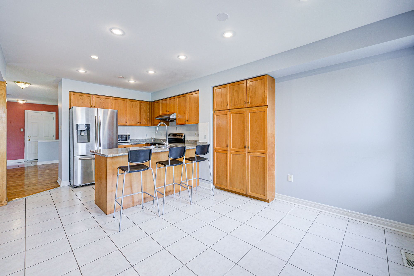
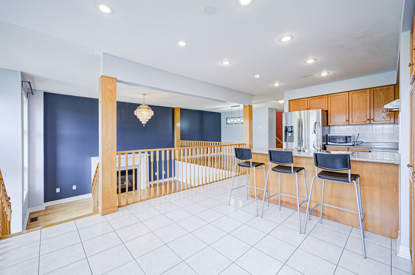
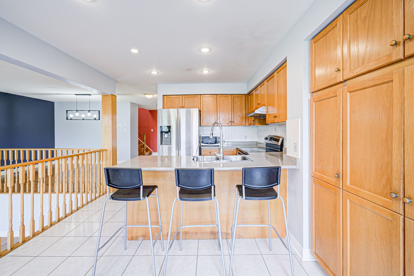



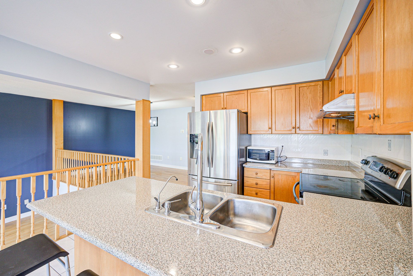
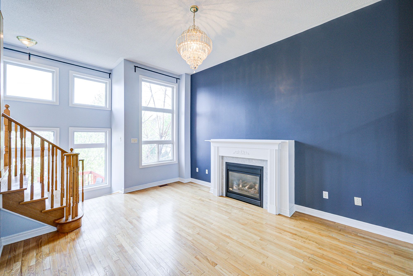
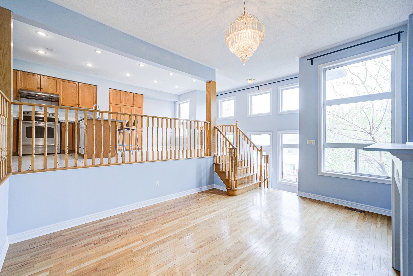
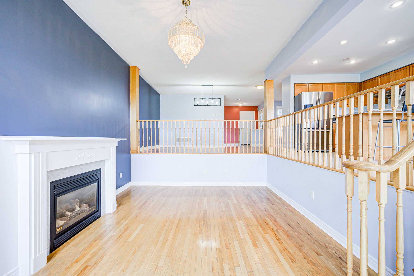
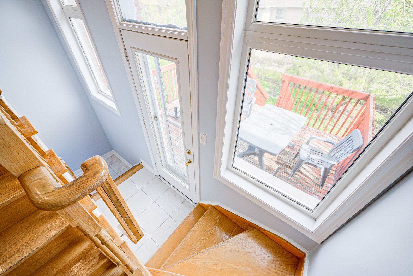


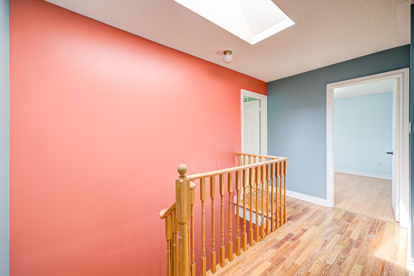
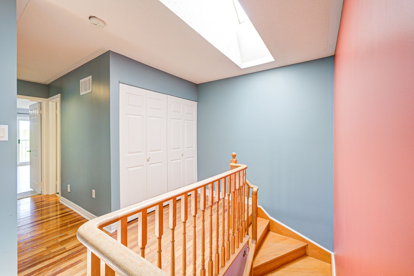
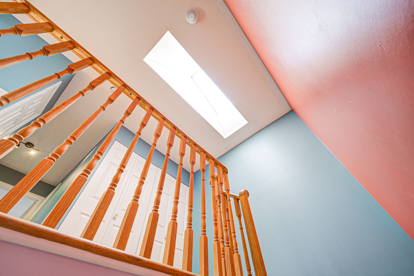

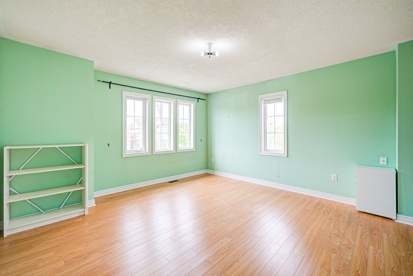


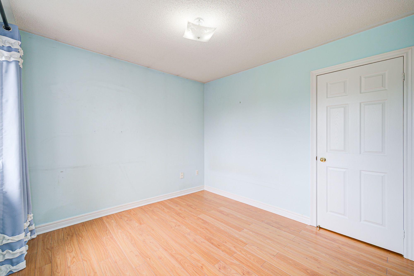
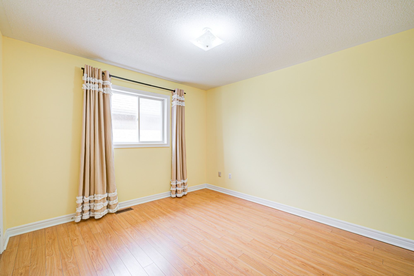
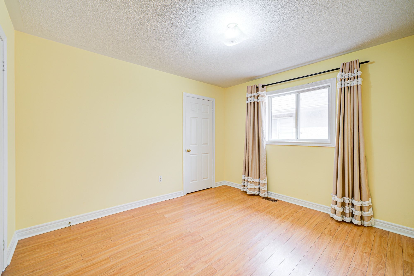

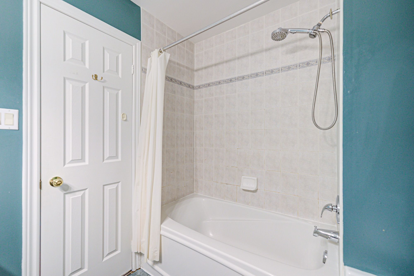
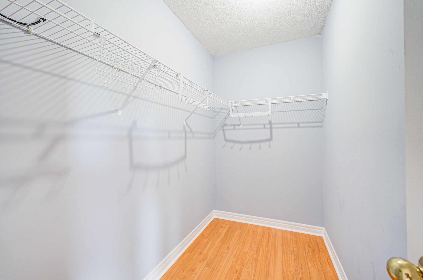

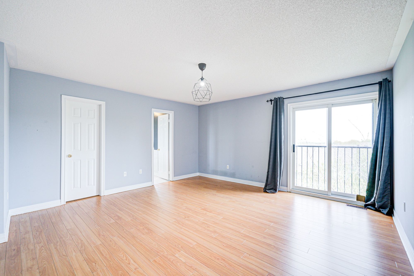



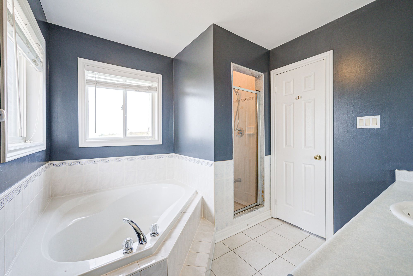

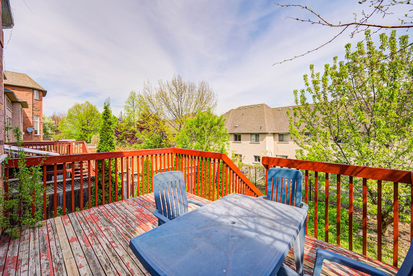


 Properties with this icon are courtesy of
TRREB.
Properties with this icon are courtesy of
TRREB.![]()
Location! Location! Great 4 Br Home In High Demand Area. This Beauty Offers Over 2,100 + Sq Ft Of Living Space, Open Concept Liv/Din Rm, Sunken Fam Rm W/11Ft Ceilings. Upper Lvl Incl Skylight, Laundry Rm, Spacious Master Br C/W 4Pc Ensuite & Juliette Balcony W/Incredible City View. $$$ Spent Renovated. Wooden Flooring Throughout, High Efficiency Central Force Air Heat&A/C System. Streetsville High School, Plus Famour Vista Heights (French Immersion) Public Scool! Walk To Streetsville Go Train Station. 5 Minutes To Erin Mills Shopping/Community Centre/Town Of Streetsville . Close To Credit River Park. 5 Minutes To Credit Valley Hospital. **UPPER PORTION ONLY** BASEMENT NOT INCLUDED**
- HoldoverDays: 90
- Architectural Style: 2-Storey
- Property Type: Residential Freehold
- Property Sub Type: Detached
- DirectionFaces: North
- GarageType: Built-In
- Directions: Erin Mills & Thomas
- Parking Features: Private
- ParkingSpaces: 1
- Parking Total: 2
- WashroomsType1: 1
- WashroomsType1Level: Main
- WashroomsType2: 1
- WashroomsType2Level: Second
- WashroomsType3: 1
- WashroomsType3Level: Second
- BedroomsAboveGrade: 4
- Interior Features: Carpet Free
- Basement: None, Other
- Cooling: Central Air
- HeatSource: Gas
- HeatType: Forced Air
- ConstructionMaterials: Brick
- Roof: Asphalt Shingle
- Sewer: Septic
- Foundation Details: Concrete Block
- Parcel Number: 131211045
| School Name | Type | Grades | Catchment | Distance |
|---|---|---|---|---|
| {{ item.school_type }} | {{ item.school_grades }} | {{ item.is_catchment? 'In Catchment': '' }} | {{ item.distance }} |

