$3,200
16 Drake Boulevard, Brampton, ON L6T 3K9
Southgate, Brampton,
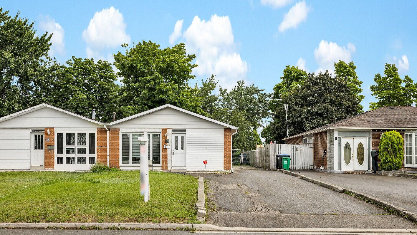
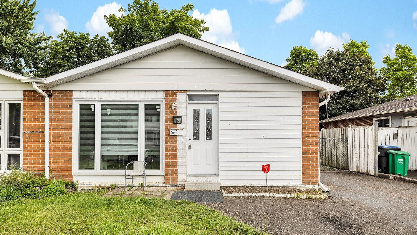
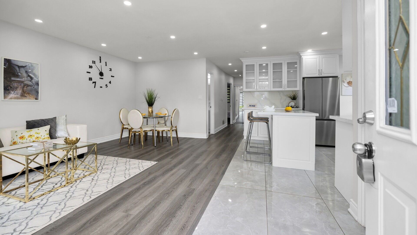
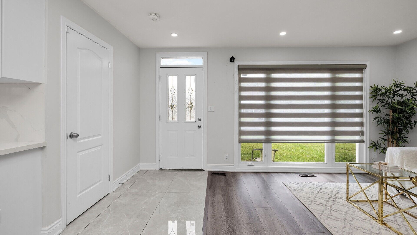
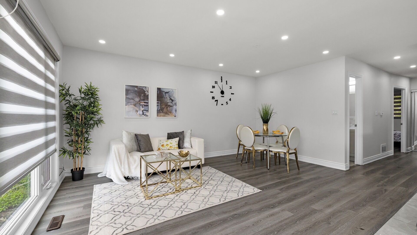


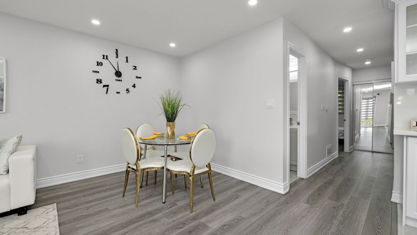
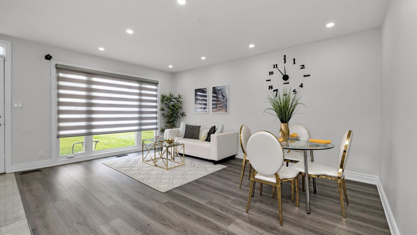
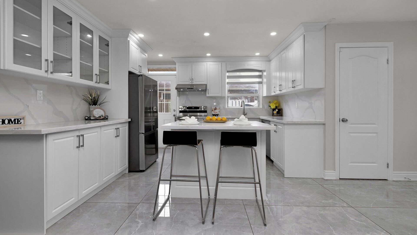


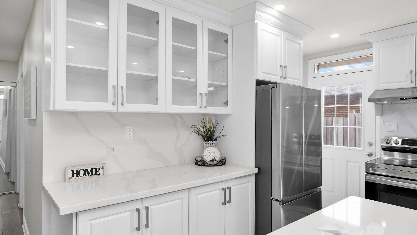
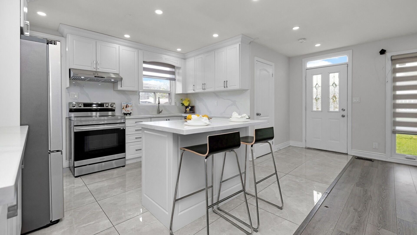


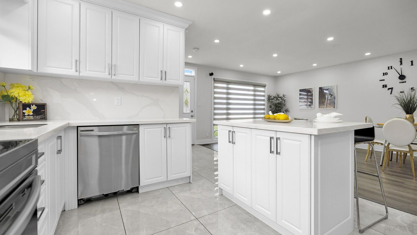
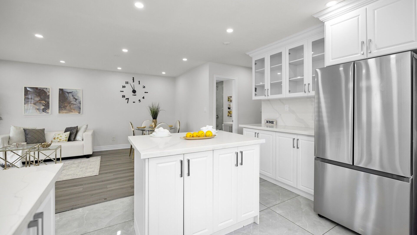


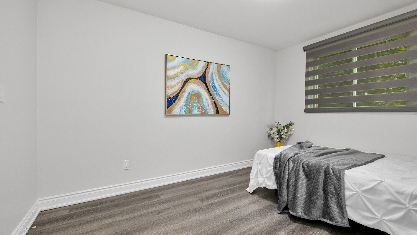

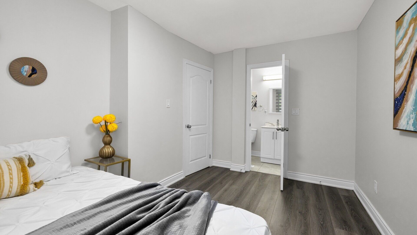

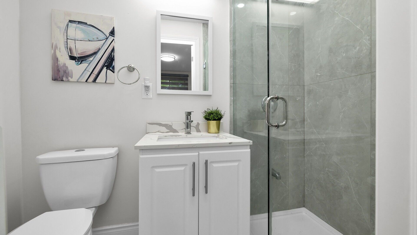
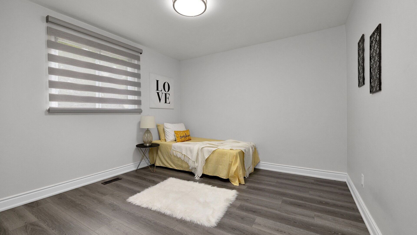
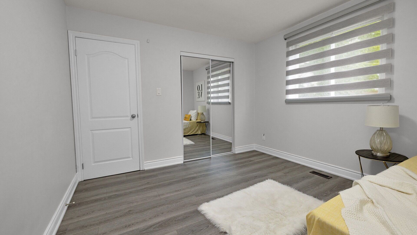
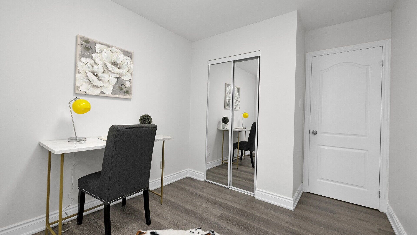
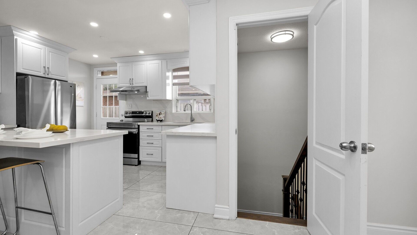
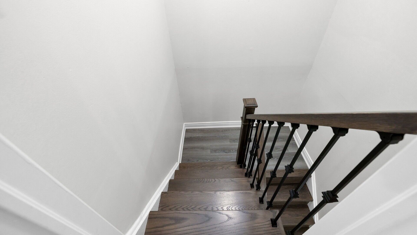

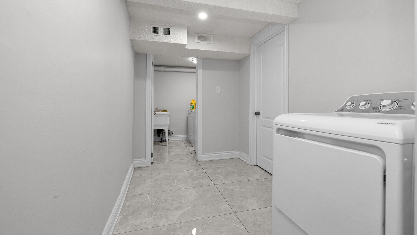
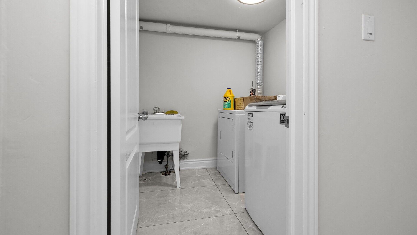
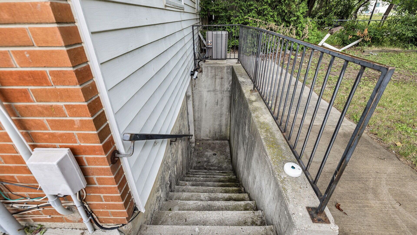

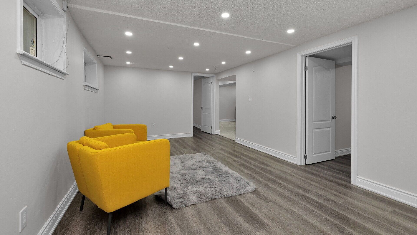
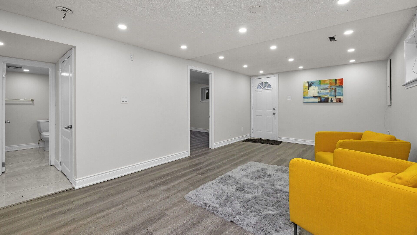
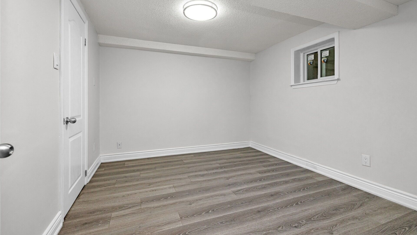
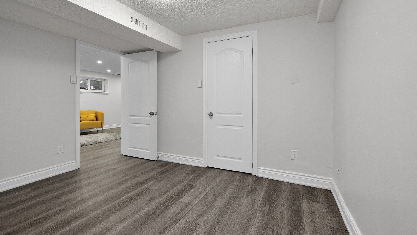
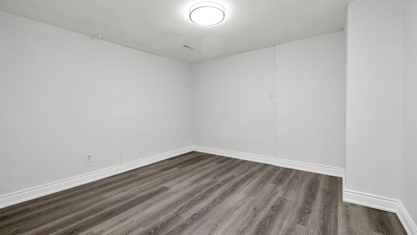
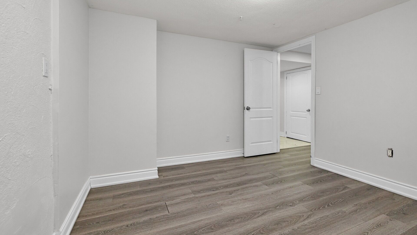

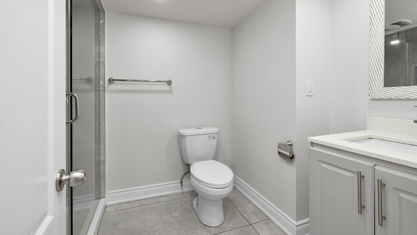
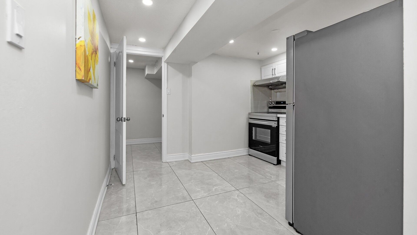

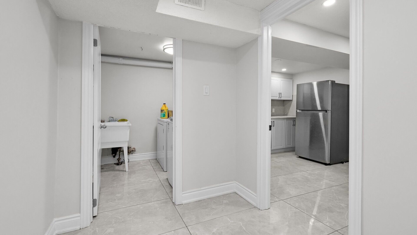
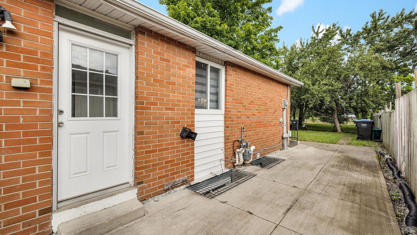
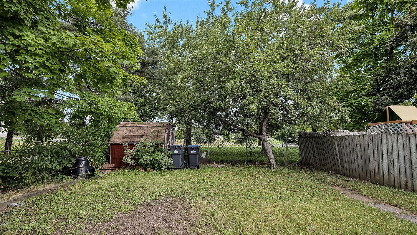
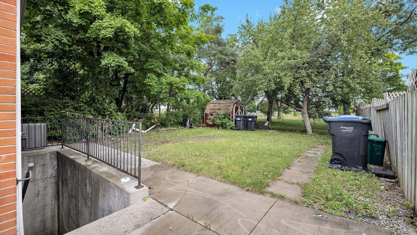

 Properties with this icon are courtesy of
TRREB.
Properties with this icon are courtesy of
TRREB.![]()
Families with little kids and older parents. 3 Bedrooms and 2 Full Washroom beautiful, Modern & Newly Renovated From Top To The Bottom, Immaculate, Spacious And Bright Bungalow waiting to make new memories with your magic touch. Spacious Functional Layout In A Quiet Friendly Neighborhood In The High Demand South gate Area. Huge Wall Size Window in living room. Lots Of Parking Right In Front Of The House. All New Laminate Floors, Large Backyard For Entertaining Like A Ravine Lot. Must See! View The Tour. Just Steps To Shopping, Parks, School, Transit And Worship Places. Basement Has Separate Entrance. Clear view. *No house in the back. Private Fenced backyard with storage shed. *No house in the front. Facing an Open street. **EXTRAS** *No House in the Back. Long Driveway Can Easily Park 5 Cars. 2 Fridges, 2 Stoves, Dishwasher, Washers &Dryers, All Window Coverings, A/C Close To All Amenities, Public Transit, Storage Shed in The Backyard.
- HoldoverDays: 90
- Architectural Style: Bungalow
- Property Type: Residential Freehold
- Property Sub Type: Semi-Detached
- DirectionFaces: North
- GarageType: Other
- Directions: Torbram Rd/Steeles Ave East
- Parking Features: Private
- ParkingSpaces: 5
- Parking Total: 5
- WashroomsType1: 1
- WashroomsType1Level: Main
- WashroomsType2: 1
- WashroomsType2Level: Main
- BedroomsAboveGrade: 3
- Interior Features: Carpet Free, Storage
- Basement: Finished
- Cooling: Central Air
- HeatSource: Gas
- HeatType: Forced Air
- ConstructionMaterials: Brick
- Roof: Asphalt Shingle
- Sewer: Sewer
- Foundation Details: Other
- Parcel Number: 142040070
- LotSizeUnits: Feet
- LotDepth: 110
- LotWidth: 35.01
- PropertyFeatures: Clear View, Fenced Yard, Park, Public Transit, Ravine, School
| School Name | Type | Grades | Catchment | Distance |
|---|---|---|---|---|
| {{ item.school_type }} | {{ item.school_grades }} | {{ item.is_catchment? 'In Catchment': '' }} | {{ item.distance }} |

